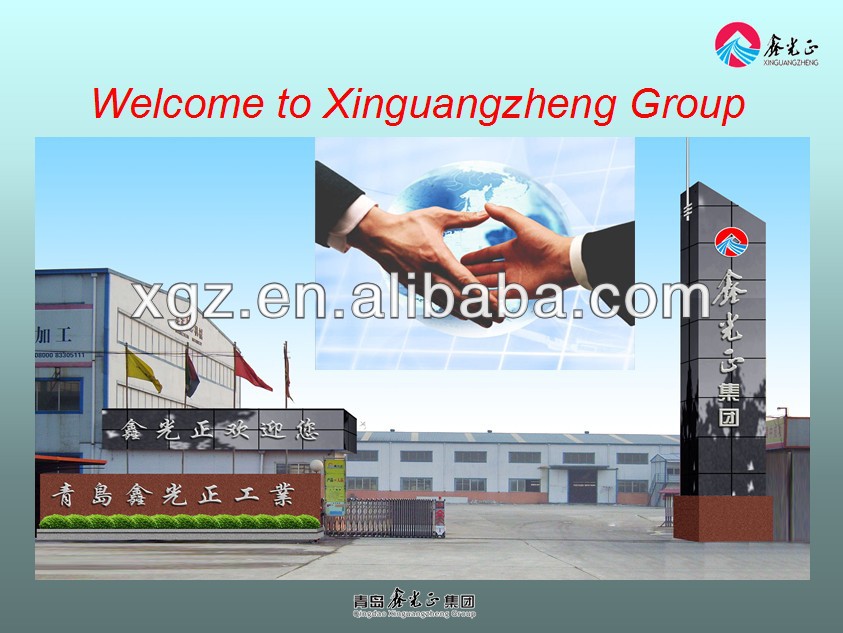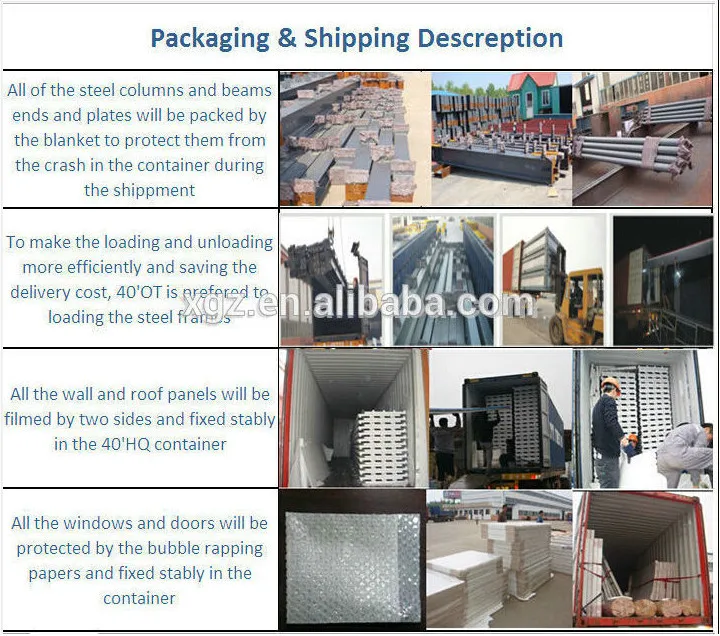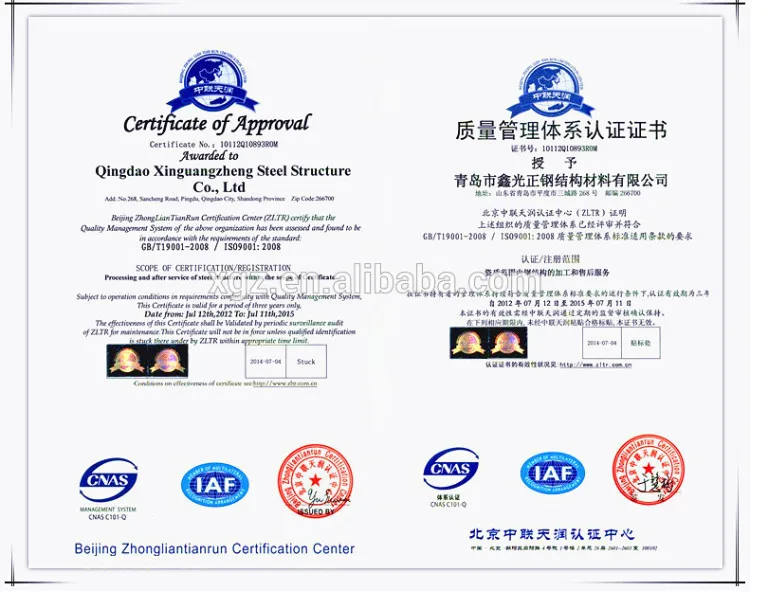Modern broiler poultry farm house design



Modern broiler poultry farm house design
1. Description:
Chicken house with the main framwork is steel structuream, which is composed of Main feeding system, chain feeding system, Nipple drinking system, Ventilation system, Environmental control system, and Spraying system.
Column and Beam:galvanized Q235, Q345 H section steel or square tube
Roof: corrugated steel sheet with insulation or sandwich panel
Wall: Wire meshes with curtain system or sandwich panel
2 Characteristics:
1.rust protection, acid resistance, good insulation performance.
2.easy structure, high efficiency, lower cost, great flexibility.
3.wind protection, lighting and shock protection,environment friendly.
3.ference range:
1.chicken house width: 12m-15m
2.length: not longer than 150m
3.the hight: 2.2m-4m
4.13-15 chickens per sq.meter
For example We will raise 20,000 chickens.
we settings the size : 15x135x2.5m
4. Automatic equipment show
1.Main feed line system
2.Pan feeding system
3.Nipple drinking system
4.Ventilation system
5.Cooling pad system
6.Spraying system
7.Heating system
8.Environment control system

Main feed line system
Pan feeding system

Company Information
About our company
Qingdao Xinguangzheng Group, it was established in 1996, located in the beautiful costal city-Qingdao, Shandong Province, China. From the year of establishment till now, we have developed a group who has nine branch companies in some fields. Main products & projects of our group: steel structure materials, steel structure warehouse,factery and commercial building, Poultry house(chicken house),container building, prefabricated house, bridge crane and machinery. Our products have been exported to Japan, Korea, USA, Canada, Singapore, Australia, South American, Europe, Africa and other countries and regions. Both of our products and company are well received and got high reputation around the world.

Packaging & Shipping


Certifications
