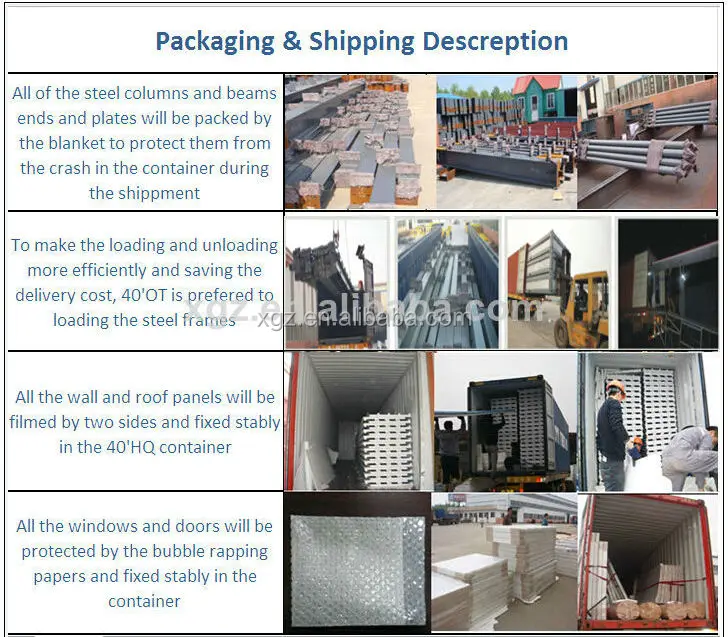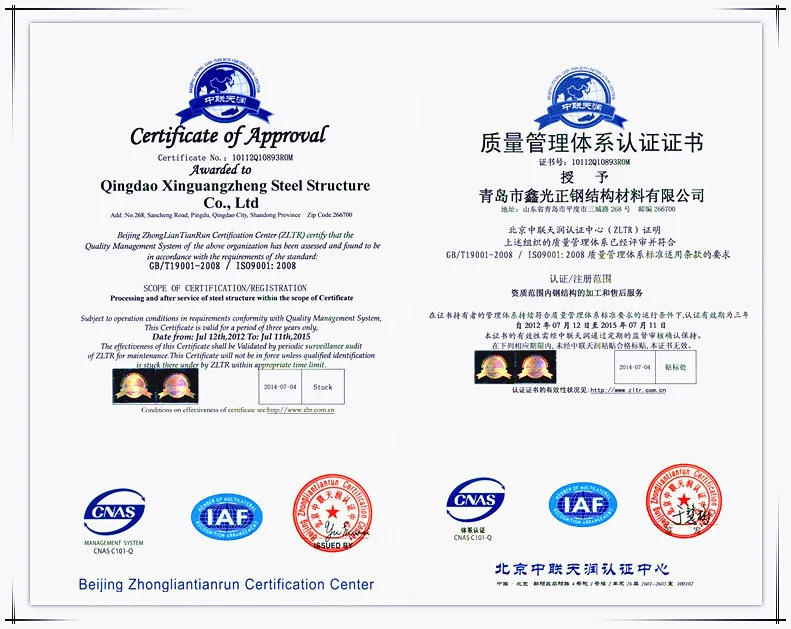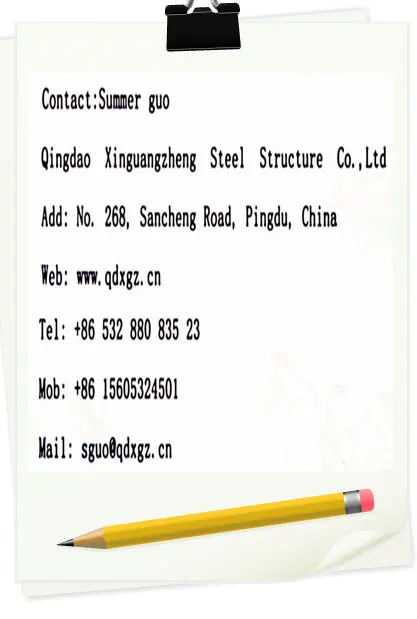Specifications
1.modern best selling prefab poultry farm designin algeria2. low price
3. advanced feeding system
4. easy to install
modern best selling prefab poultry farm designin algeria :
Product Description
Characteristics:
A. Stable structure: Light steel structure, safe and stable, can accord with the construction structure design standards.
B. Easy to reassemble: Can be used repeatedly. Only simple tools are needed during the installtion. 20-30m2 can be finished each day by one worker, Six workers can finished one 3K*10K standard prefab house.
C. Beautiful appearance: The whole house is bright and colorful with smooth surface.
D. Flexible layout: The door and window can be loaded randomly and the partition wall can be put in any position of the lateral axis. The stair can be put outside.
E. Waterproof structure: The house is designed to be waterproof, no need for extra waterproof treatment.
F. Long life span: The light steel structure has been treated by the anti-rust spray paint. It can be used for 10 years at least if used properly.
G. Environmental friendly: Reasonable design, easy to reassemble, can be repeatedly used, little wastage, no building garbage. The average annual cost fot using this type of house is much lower than the one made by other material.
Picture Show











Technical specification:
1 . Span:15.1m
2. Length: 62.4m
3 .Eaves height (top pillar) : 2.44 m
4. Slope roof: 30.66%
5. Column spacing: 3.1 m
6 .Steel column : H150*150*5.0mm (welded)
7. Steel beam : H100*50*4.0mm H50*50*3.0mm(welded)
8 . Roof purlin : C160*50*20*2.3mm
9. Wall purlin : C160*50*20*2.3mm
10. Column bracing: φ14 round bar
11. Horizontal bracing: φ14 round bar
12 . Roof panel: V-840 0.5mm/50EPS/0.5mm
13. Wall panel : V-900 0.5mm/50EPS/0.5mm
14. Components paint : main structure sprayed 3 times, secondary frame for 2 times
15. Door: sliding door
16.Window :plastic steel window
17.Canopy: color steel sheet
Packaging & Shipping
According to container size,
1. container of20 feet:Inside capacity is 5.69m x 2.34m x 2.18m,Gross weight of allocation is generally 17.5 ton,volumn is 24-26m3.
2. container of 40 feet:Inside capacity is 11.8m x 2.34m x 2.18m,Gross weight of allocation is generally 22 ton,volumn is 54m3.
3. 40'HQ container of 45 feet:Inside capacity is 13.58m x 2.34m x 2.71m,Gross weight of allocation is generally 29 ton,volumn is 86m3.
Our Services
1. Be promptly to reply each inquiry
2. Engineering Design software Auto CAD,PKPM,MTS,3D3S, Tarch, Tekla Structures(Xsteel)V12.0.etc
3. We can provide the customer with Installation and construction drawing, video,also we can send our engineer to the project .
4. Passed the ISO9001:2008 certification and BV, SGS test.
Company Information
Xinguangzheng Steel Structure Co. Ltd. is a steel structure manufacturer in China for over 18 years. We have been designing, fabricating and erecting hight quality steel structure building, industrial steel building, container house and prefabricated house. More than 300 foreign companies from 75 countries and regions have established long term cooperation relationship with our company.We are able to customize products for specific applications

Welcome to contact us for details. Also welcome to visit our factory ,most competitive price for you !!!