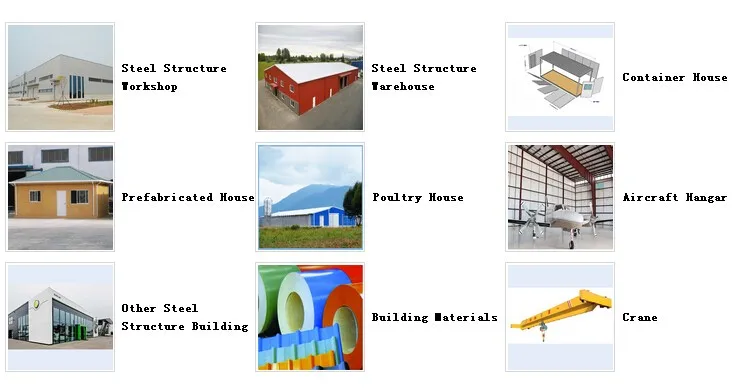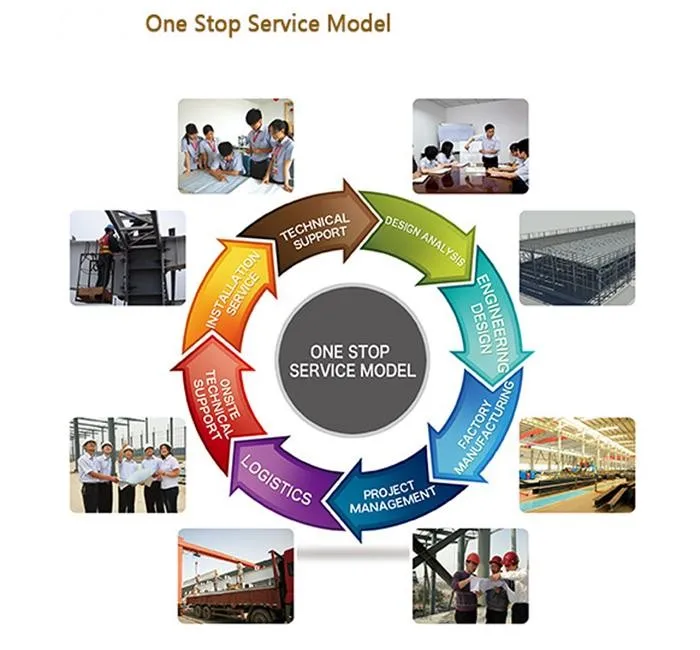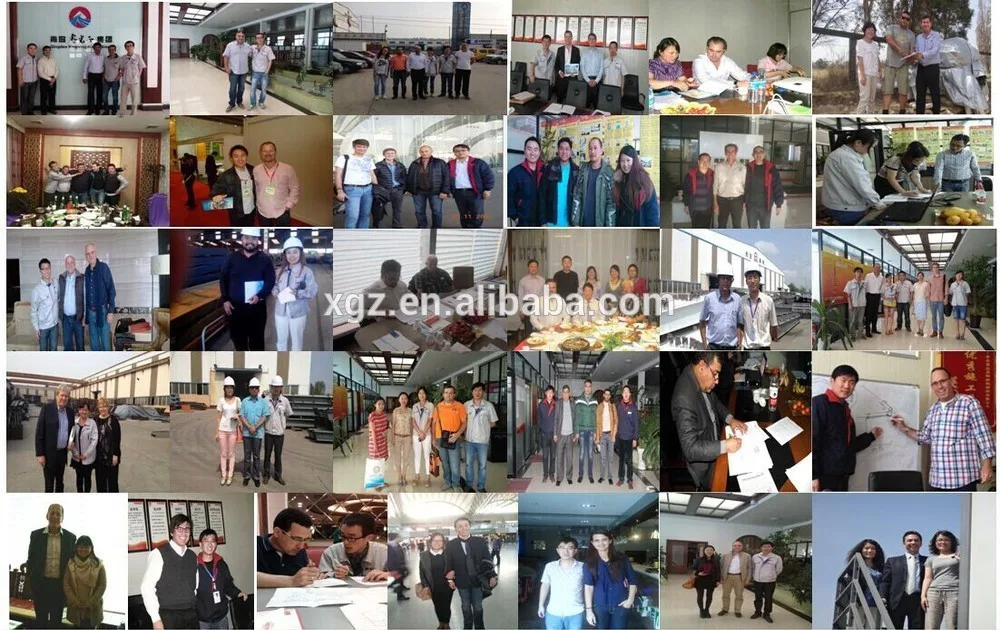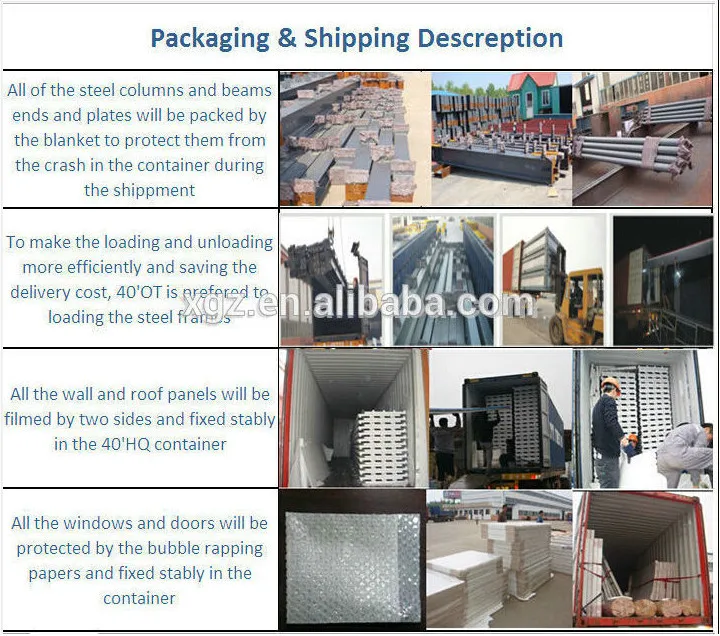Pre engineered fabricated steel structure warehouse
Product DescriptionFeatures:
1) Easy to assemble and disassemble with simple and common tools.
2) Good waterproof performance without extra facilities.
3) Good fireproof performance with rockwool sandwich panel.
4) Good performance of heat-insulation.
5) Safety and stable,could stand firmly over 50 years.
6) Beautiful appearance, various colors and shapes for outer and inner roof panel and wall panel.
7) Various designs available, customized designs acceptable.
Company Information

Qingdao Xinguangzheng Steel Structure Company was founded in 1996, is a large company have been listed on the stock market.There are 5 factories with 700 employees and we specialized in manufacturing,designing,researching,developing,installing steel structure buildings and undertaking various pre-engineered steel structural projects, such as steel workshop,warehouse,hangar,apartment,steel bridge,poultry house,modular container house,prefab house,overhead crane and the other customized steel products. We are able to provide whole construction materials for the building,and we dedicated to providing customers with one-stop shopping services.
After many years of continuous effort through the word that we have done lots of successful projects,our products have been exported to more than 70 countries and regions, such as Canada,Russia,Brazil,Argentina,South Africa,Indonesia,Ethiopia,France,Algeria,Chile,Mid East etc…
More details about us kindly please visit the link : www.sinosteelstructure.com
Main Of Our Products

We Provide One-Stop Shopping Service





Our excellent design team will design the steel structure workshop warehouse for you. If you give the following information, we will give you an satisfactory drawing.
1 Location (where will be built? ) _____country, area
2 Size: Length*width*height _____mm*_____mm*_____mm
3 wind load (max. Wind speed) _____kn/m2, _____km/h, _____m/s
4 snow load (max. Snow height) _____kn/m2, _____mm
5 anti-earthquake _____level
6 brickwall needed or not If yes, 1.2m high or 1.5m high
7 thermal insulation If yes, EPS, fiberglass wool, rockwool, PU sandwich panels will be suggested; If not, the metal steel sheets will be ok. The cost of the latter will be much lower than that of the former.
8 door quantity & size _____units, _____(width)mm*_____(height)mm
9 window quanity & size _____units, _____(width)mm*_____(height)mm
10 crane needed or not If yes, _____units, max. Lifting weight____tons; Max. Lifting height _____m
Many large customers have visited our factory and give high praise. If you have time, welcome to come to China and visit .

We have a professional installation team.If you need, we can provide you guide construction installation.

1. container of20 feet:Inside capacity is 5.69m x 2.34m x 2.18m,Gross weight of allocation is generally 17.5 ton,volumn is 24-26m3.
2. container of 40 feet:Inside capacity is 11.8m x 2.34m x 2.18m,Gross weight of allocation is generally 22 ton,volumn is 54m3.
3. 40'HQ container of 45 feet:Inside capacity is 13.58m x 2.34m x 2.71m,Gross weight of allocation is generally 29 ton,volumn is 86m3.


 Contact information
Contact information
Amy Shang
Emai:Amy13802 (a)hotmail.com
Whatsapp:0086-18661872252
Skype:shang.amy1