Prefabricated Steel Frame Apartment Steel Building
1. Item Advantages
Prefabricated Steel Frame Apartment Steel Building
a. High Strength The high strength of steel per unit of weight means that structure weights will be small. This
fact is of great importance for long-span bridges, tall buildings, and structures having poor foundation conditi
ons.
b. Uniformity The properties of steel do not change appreciably with time as do those of reinforced concrete structure.
c. Elasticity Steel behaves closer to design assumptions than most materials because it follows Hooke’s law up to fairly high stresses. The moments of inertia of a steel structure can be definitely calculated while the value obtained for a reinforced concrete structure are rather indefinite.
d. Permanence Steel frames that are properly maintained will last indefinitely. Research on some of the newer steels indicates that under certain conditions no painting maintenance whatsoever will be required.
e. Ductility The property of a material by which it can withstand extensive deformation without failure under high tensile stresses is said to be its ductility. When a mild or low-carbon structural steel member is being tested in tension , a considerable reduction in cross section and a large amount elongation will occur at the point of failure before the actual fracture occurs. A material that does not have this property is generally unacceptable and is probably hard and brittle and might break if subjected to a sudden shock .
2. Parameter & Specification
Parameters | Name | Prefabricated Steel Frame Apartment Steel Building |
Brand | XGZ | |
Anti-fire Grade | B1 | |
Anti-earthquake Grade | As per your requests | |
Wind Load | 0.6kn/m2 | |
Live Load | 0.5kn/m2 | |
Dead Load | 0.3kn/m2 | |
Service Life | Within 50 years | |
Other Performance | Anti-static, Anti-moist, strong enough and easily assemble |
Specifications
| Span | 12.8m |
Length | 19.8m | |
Eave Height | 15.8m | |
Column Spacing | 2.5m | |
Steel Column | H section steel | |
Steel Beam | H section steel | |
Wall Purlin | C section steel | |
Roof Purlin | C section steel | |
Column Brace | steel angle/round bar | |
Horizontal Brace | steel angle | |
Insulation | Fiber Glass wool blanket | |
Water System | 160 PVC downpipe | |
Component Paint | main structure sprayed 3 times, secondary frame for 2 time | |
Window | Plastic Steel Window | |
Canopy | Single sheet and sandwich panel | |
Ventilation | Ventilator |
3. Pictures Show
Design Prebuilt Light Steel Structure Prefabricated Apartment
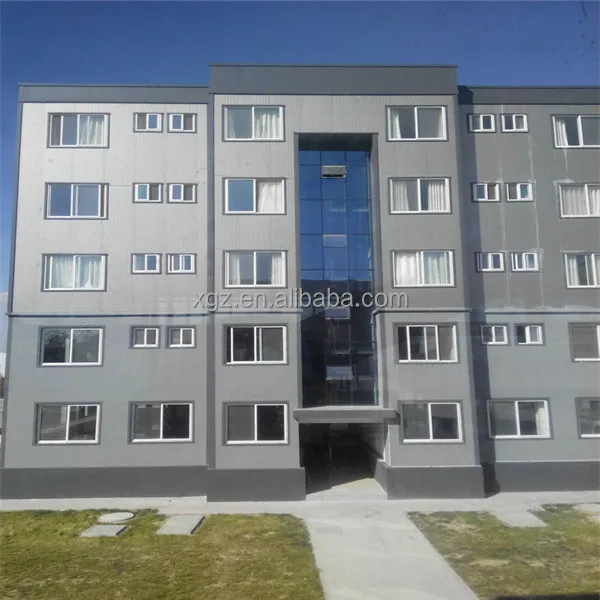


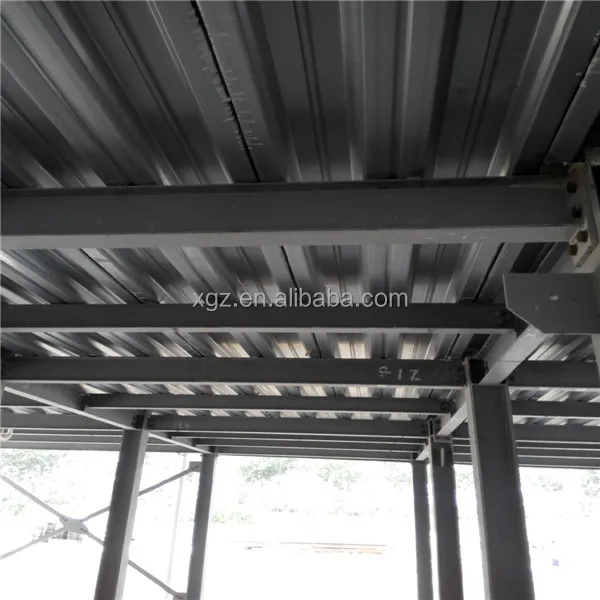

4. Introduction
Design Prebuilt Light Steel Structure Prefabricated Apartment is a new type of building structure system, which is formed by the
main steel framework linking up H-section, Z-section, and Usection steel components, roof and walls using a variety of
panels and other components such as windows and doors steel structure building is widely used in warehouses, workshops,
large factories, and more
5. Framework
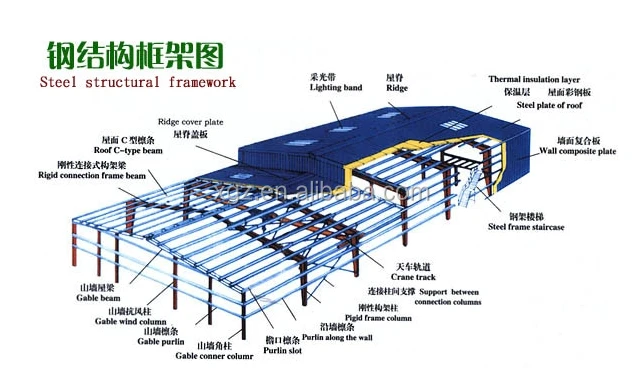
6. More About Us


7. Factory Audits

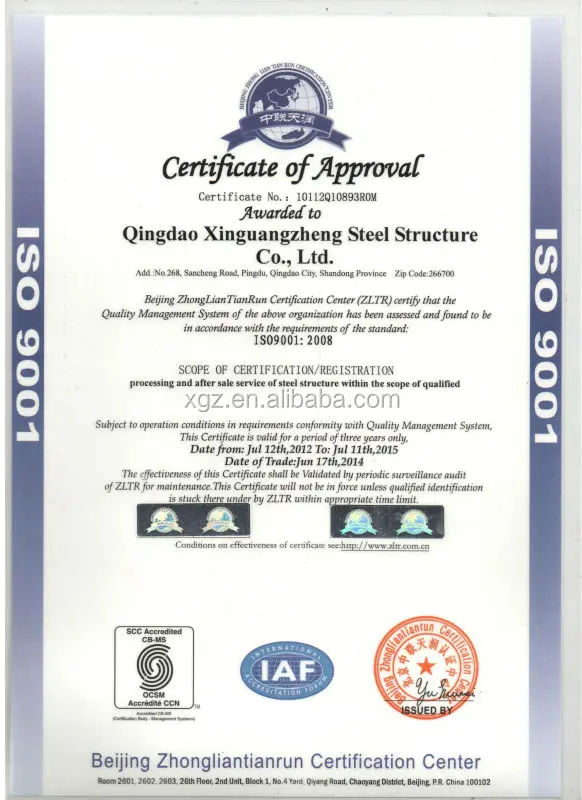
8. Other Products
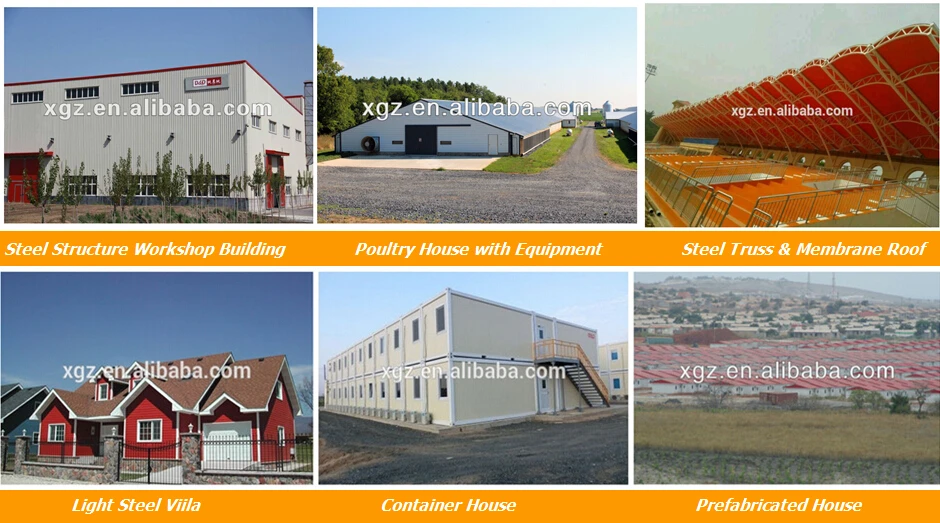
9. Contact Me
Success in Service
We Achieve Quality Far beyond the Expection