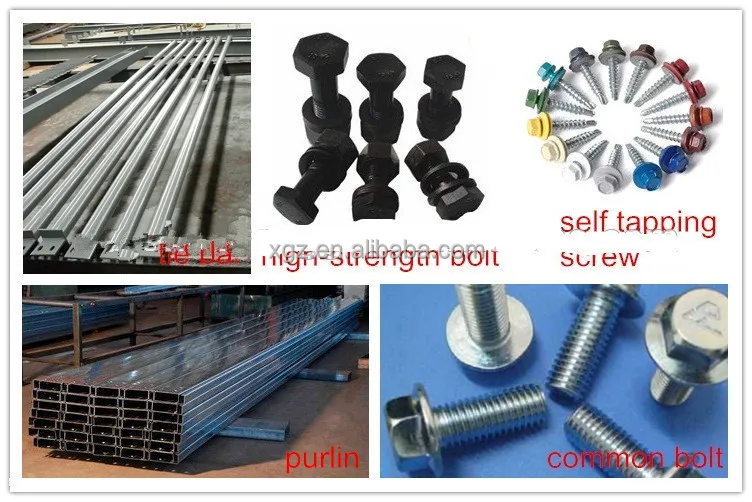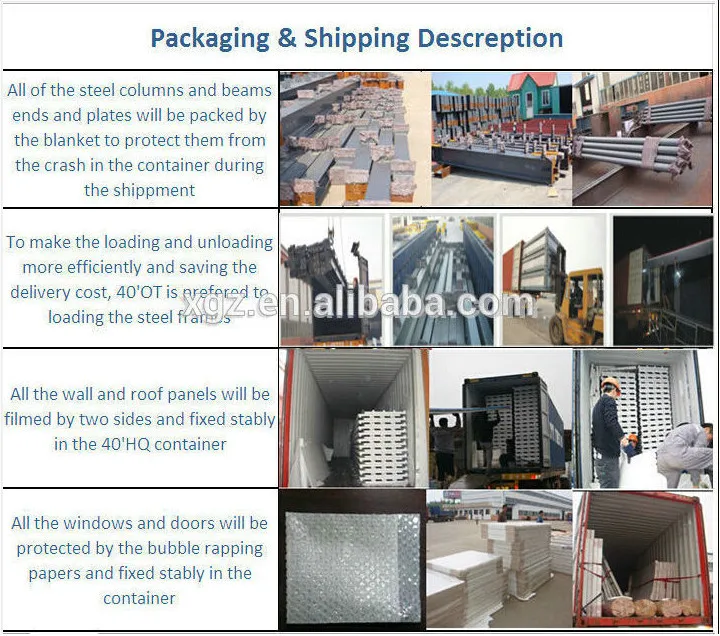I.Product Description
Steel structure large span prefabricated construction warehouse building for sale is a new type of building structure system, which is formed by the main steel framework linking up H section, Z section and U section steel components, roof and walls using a variety of panels and other components such as windows, doors, cranes, etc. II. Characteristics: 1. Wide span: single span or multiple spans, the max span clear distance is 36m, without middle columns. 2. Low cost: unit price range from USD35 to USD70/square meter FOB according to customer’s request. 3. Fast construction and easy installation 4. Long term service life: more than 50 years. 5. Other characteristics: environmental protection, stable structure, earthquake resistance, water proofing, and energy saving. III. Materials: The main frame (columns and beams)is made of welded H-style steel. The columns are connected to the foundation by pre-embedding anchor bolt. The beams and columns, beams and beams are connected with high intensity bolts. The wall and roof are made of color steel board or color steel sandwich panels, which are connected with the purlin by self-tapping nails. Doors and windows can be designed at anywhere which can be made into normal type, sliding type or roll up type with material of PVC, metal, alloy aluminum, sandwich panel and others. IV.Competitve advantage
1.700 workers, 45000 m2 workshop, 17 years’ experience, 20years' vendor of steel structure, ISO&BV&SGS certificated, one hour reach Qingdao port.
2.Perfect quality management system,to assure the quality
3.Energy saving, environmental protection,non-pollution and recycling
4.Professional & independent patents
5.Tailored to customers according to their requirement.
6.Professional construction team, completed construction plan
|
Company Information Xinguangzheng Steel Structure Co. Ltd. is a steel structure manufacturer in China for over 19 years. We have been designing, fabricating and erecting hight quality steel structure building, industrial steel building, container house and prefabricated house. More than 300 foreign companies from 75 countries and regions have established long term cooperation relationship with our company.We are able to customize products for specific applications. Part view of our company


Algeria warehouse project


Australia Hanger project


Uzbekistan Logistics Warehouse project

South Africa Workshop project


Raw materials


Our Services
Our excellent design team will design the steel structure workshop warehouse for you. If you give the following information, we will give you an satisfactory drawing.
1 Location (where will be built? ) _____country, area
2 Size: Length*width*height _____mm*_____mm*_____mm
3 wind load (max. Wind speed) _____kn/m2, _____km/h, _____m/s
4 snow load (max. Snow height) _____kn/m2, _____mm
5 anti-earthquake _____level
6 brickwall needed or not If yes, 1.2m high or 1.5m high
7 thermal insulation If yes, EPS, fiberglass wool, rockwool, PU sandwich panels will be suggested; If not, the metal steel sheets will be ok. The cost of the latter will be much lower than that of the former.
8 door quantity & size _____units, _____(width)mm*_____(height)mm
9 window quanity & size _____units, _____(width)mm*_____(height)mm
10 crane needed or not If yes, _____units, max. Lifting weight____tons; Max. Lifting height _____m
We have a professional installation team.If you need, we can provide you guide construction installation.

1. container of20 feet:Inside capacity is 5.69m x 2.34m x 2.18m,Gross weight of allocation is generally 17.5 ton,volumn is 24-26m3.
2. container of 40 feet:Inside capacity is 11.8m x 2.34m x 2.18m,Gross weight of allocation is generally 22 ton,volumn is 54m3.
3. 40'HQ container of 45 feet:Inside capacity is 13.58m x 2.34m x 2.71m,Gross weight of allocation is generally 29 ton,volumn is 86m3.

