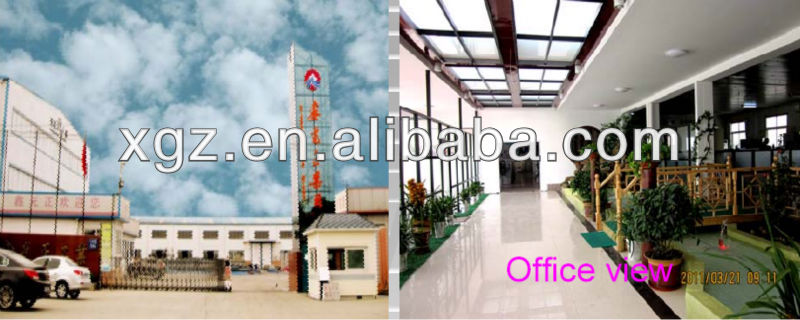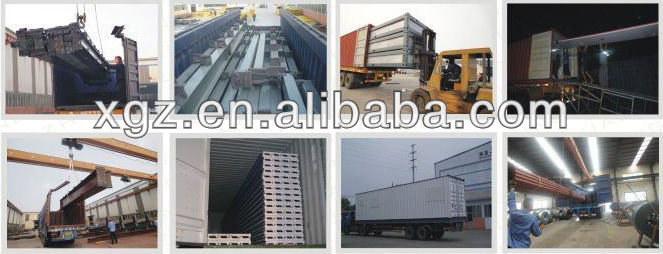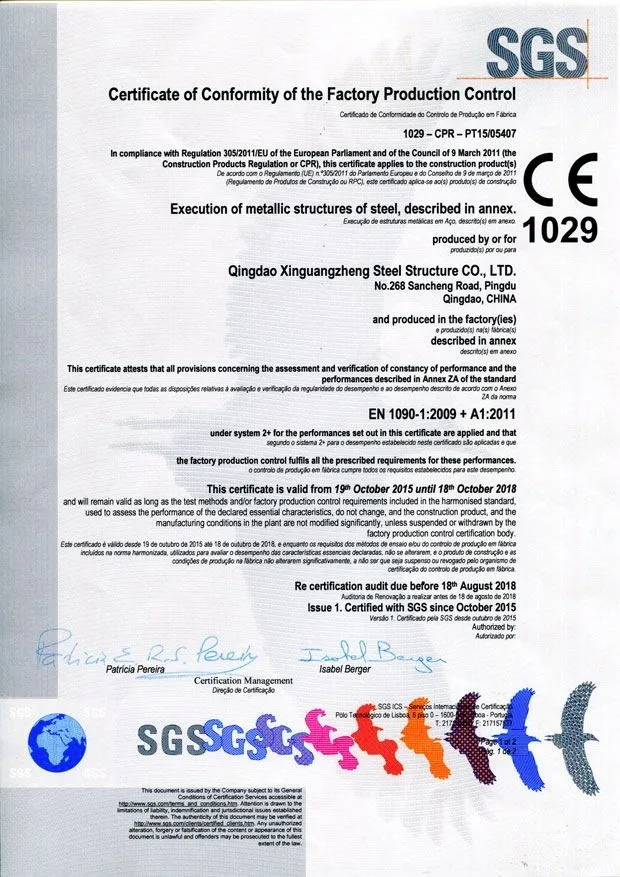Prefabricated Steel Structure Storage were designed, fabricated and installed by Qingdao XGZ Group who is professional and practical in prefabricated steel buildings. You may give us your own drawings to enable us construct as per your request or you might just give us your ideas, we can design the project based on your ideas. Welcome to contact us for anything you needed!
Product Description
Main steel grade | Q235B, Q345B |
Column & Beam | Welded or Hot rolled H-section steel |
Wall & Roof | EPS, Fiber glass, Rockwall, PU sandwich panel, corrugated steel sheet |
Crane | 5T, 10T, 15T, 30T, etc or None |
Wall & Roof purlin | C / Z channe steel |
X Bracing | Steel round bar, Angle steel |
Tie bar | Steel round pipe |
Brace bar | Steel round bar |
Drivepipe | Steel round pipe |
Eave Gutter | Galvanized / Stainless steel sheet |
Downspout | PVC pipe |
Trim & Flashing | Color steel sheet |
Door | Roll-up, Sliding, Hinged door etc |
Window | Plastic steel, Aluminum alloy window etc |
Canopy | Color corrugated steel sheet, Sandwich panel |
Bolt | Foundation anchor bolt, Commercial, High strength bolt |
Accessories | Screw, Rivet, Foam closures, Sealant, Ventilator, etc |
The columns are connected to the foundation by pre-embedding anchor bolt.
The beams and columns, beams and beams are connected with high intensity bolts.
The wall and roof are made of color steel board or color steel sandwich panels, which are connected with the purlin by self-tapping nails.
Doors and windows can be designed at anywhere which can be made into normal type, sliding type or roll up type with material of PVC, metal, alloy aluminum, sandwich panel and others.
Features
• Highest quality metal and components • Solid H-Beam Construction
• Full Frame on Door and window Openings • Galvalume finish panel
• Pre-Cut Pre-Drilled • Anti-rust fasteners
• Weather protection • 100% Recyclable Steel
• Weather proof • Virtually Maintenance Free
• Diverse layout and dimention • Easy and fast assembly
Advantages
1. Attractive design ----beautiful and elegant looks, use the color steel sandwich panel, the material is polystyrene foam.
2. Easy to assemble and dismantle -----can be rebuilt for dozens of time with plugs and screw.
3. Firm structure----steel frame structure and sandwich panels
4. Durable----the steel frame parts are all processed with anti-corrosion coating and can be used for as long as 30 years.
5. Reduce cost by integrating &manufacturing &service processes.
6. With reliable quality and efficient service Offer one-stop service from developing, design, manufacturing to installation
7. Sizes and design are according to requirements.
Product Pictures





Packaging & Shipping

Why choose us
1. Quality Gurantee
High strength, light weight, good material, high reliability and fast installation high level of industrialization .
2. Capacity of engineer
* More that 80 professional technicians and qulified R&D Engineers.
*Based on the concept of modern design and corresponding national standards
*Most optimized design high-efficiently with the use of advanced internal aid design software, such as PKPM and 3D3S
*Complete set of production and installation drawings of steel structure to ensure the high-efficient and accurate operation
3. Production capacity
*700 workers, 60000 m2 workshop, 18 years’ experience, ISO&BV&SGS certificated, one hour reach Qingdao port.
*Own light/heavy H steel production line, BOX production line ,C/Z purlin production line and various types of profiling steel sheet machines.
*The annual production capacity: main steel structure 40000mts,secondary steel25000mts, various profiling steel sheet 500000 sqm annual
4. Our design, manufacture and installation experience
*18 years of accumulation and exploitation.
*Formed our own complete set of building system for wall and roof of steel structure .
*Rich experience in waterproof and insulation technology. Support quality assurance of our clients.
FAQ
1. Q: Order process?
A: . Floor plan layout - Confirmation of building materials - Specific quotation - Place the order - Shop drawings - Manufacture - Shipping - Installation
2. Q: How to pay?
A: T/T - 30% deposit in advance, 70% balance before shippment. OR L/C At sight.
3. Q: What is the delivery time?
A: Generally speaking, the delivery time will be within 15 - 30 days.
4. Q: How to deliver?
A: Delivered by 40ft GP / HQ / OT Shipping containers.
5. Q: How to install?
A: We will provide detailed illustration photos and videos to you. If it is necessary, we will send professional engineers to do the constructuion guidance, and some skilled workers to help installation. However, the visa fee, air tickets, accommodation, wages will be borne by buyers.
Prefabricated Steel Structure Storage
learn more about product material
steel structure frame | light and heavy steel structure |
roof and wall material | EPS sandwich panel . fiberglass sandwich panel , rock wool sandwich panel |
sandwich panel thickness | between 50-100mm |
material of door | sandwich panel door or rolling shutter door |
material of window | plastic steel window or aluminium allow edge window |
Packing | directly loaded into 40ft GP ,40ft HQ , 40ft OT |
features | 1.Easy to assemble and disassemble for several times without damage 2.Cost saving and transportation convenient 3.Anti-rust and normally more than 30 years using life 4.Quick installation, easy disassembly and moving. |
type and size | professional engineer can make design and budget according to your requirement.
|
Our Princle :Good quality ,Good service ,beautiful design
| |
Prefabricated Steel Structure Storage
Technical advantages
1) Anti-seismic: most building use slope roofing which usually use truss system. The roofing system will be very strong after the truss was sealed with panels and gypsum board. This kind of structure system can against 8-degree earthquake, and has high strength of loading capability.
2) Good Performance for against wind: light weight, high strength, good integrity, all these advantages make light gauge steel building good performance for against wind. It can resist the cyclone at the speed of 70m/s, thus protecting the building safely.
3) Durability: light gauge steel building uses cold-formed galvanized steel, thus avoiding rust in the course of construction and use, and makes the life span of the structure 100 years.
4) Heat Preservation Performance: Heat preservation: we use glass wool as insulation and effectively avoid the phenomenon of cold bridge of the wall body. The heat preservation effect of 10mm glass wool is equivalent to 1m-thick brick wall.
5) Fire Resistance: As the experiment data shows, light steel system can resist fire for four hours and can effectively slow down the fire spreading.
6) Sound-proof Performance: Sound-proof performance is an important item for evaluating the accommodation. Light steel system adopt hollow glass for windows, which can soundproof for 40 dB. The light steel wall system can soundproof for 60 dB.
7) Healthiness: dry construction, minimum waste to the environment, and 100% recyclable of the materials, all these advantages conform to the consciousness of environmental protection. Whats more, the materials we use are all green materials, which are good for people's health.
8) Comfort: light steel wall system adopts highly efficient energy-saving system with respiration function to adjust the humidity of the room; with ventilation function in the roof, ensuring the ventilation and hot scattering of the room, thus make the room more comfortable.
9) Termite resistant: the light steel buildings can completely resist termite invasion, thus extending the life span of the house and decrease the repair cost.
10) Fast Assemble: Dry construction and without the influence of season. A 300-building only need 5 workers for 20 days from the foundation to everything finished.
11) Environmental friendly: Materials are 100% recyclable, and no pollute.
Our group company

Equipment for sandwich panels and corrugated color steel sheets

Loading

Company Information

Qingdao Xinguangzheng Steel Structure Co.,Ltd specializes in designing, modeling, manufacturing and installing steel structure buildings in all aspects of residential, industrial and commercial field abroad and domestic. More than 300 foreign companies from all over 75 countries and regions have established cooperation relationship with us. Our professional teams will always bring best solutions to the projects that allow the buildings to finish on time and within budget. We are looking forward to establishing mutual business relationship with your esteemed company.
Production Line

Certifications --- ISO9001, BV and SGS


Our service
Our buldings have been supplied to South Africa, German, Sudan, Norway, Slovenia, Ethiopia, Uruguay, Mali, Algeria, Paraguay, Argentina, Russia, Kenya, Australia, Ghana, Saudi Arabia, Angola,,,etc.
