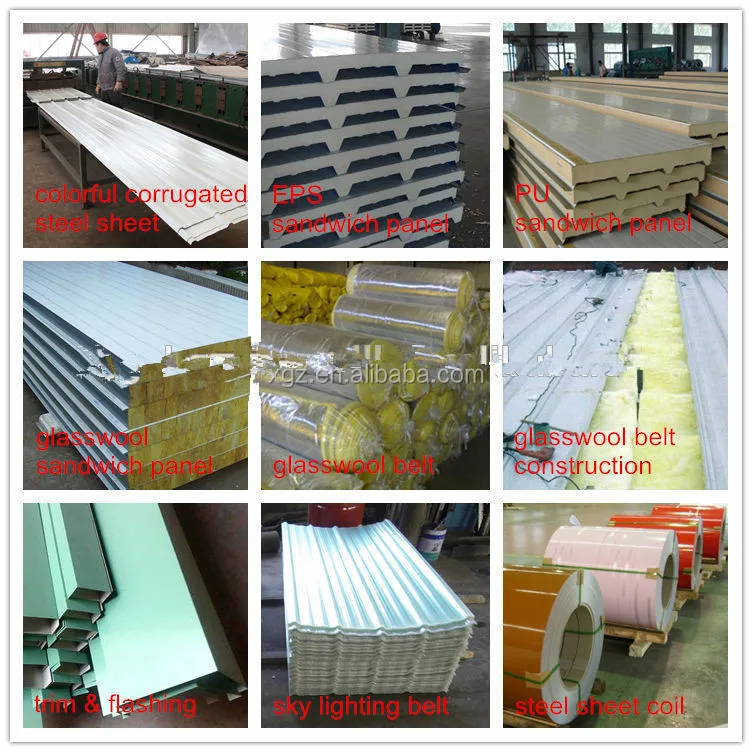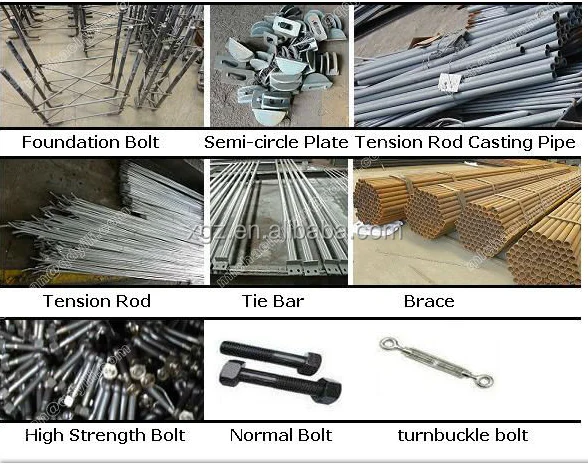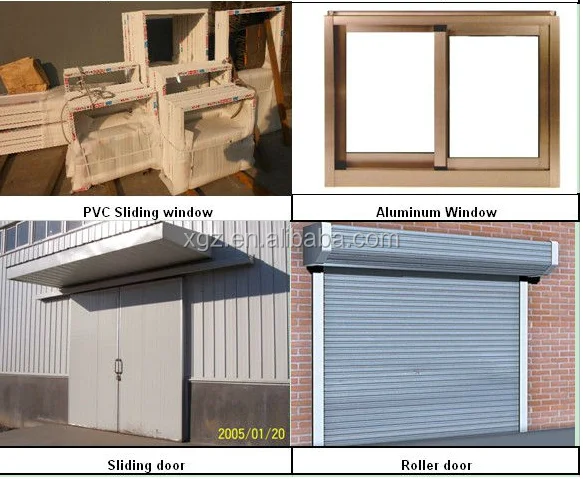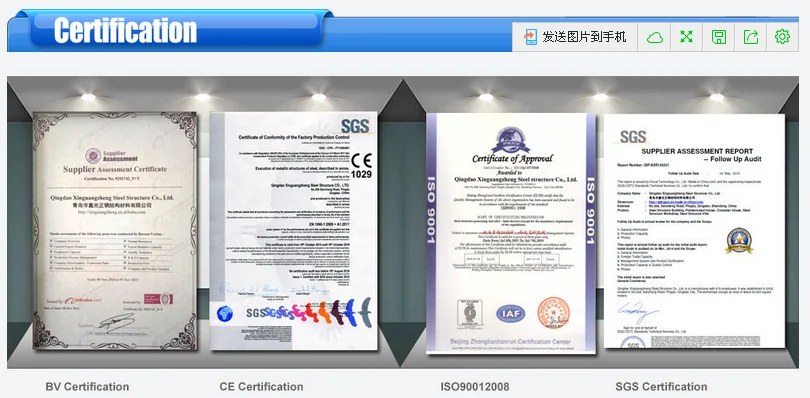China Supplier Professional Steel Struction Prefabricated Warehouse Design
Used:
The steel workshop warehouse building is widely used for workshop plant, warehouse, office building, steel shed, aircraft hangar etc.
Steel Struction Prefabricated Warehouse is a new type of building structure system, which is formed by the main steel framework linking up H section, Z section and U section steel components, roof and walls using a variety of panels and other components such as windows, doors, cranes, etc.
II.Pre-fabricated warehosue Materials:
The main frame (columns and beams) is made of welded H-style steel.
The columns are connected to the foundation by pre-embedding anchor bolt.
The beams and columns, beams and beams are connected with high intensity bolts.
The wall and roof are made of color steel board or color steel sandwich panels, which are connected with the purlin by self-tapping nails.
Doors and windows can be designed at anywhere which can be made into normal type, sliding type or roll up type with material of PVC, metal, alloy aluminum, sandwich panel and others.
III. Pre-fabricated warehosue Features and services:
1.The steel structure of the connection method: welding connection
2.Steel structure design common norms are as follows:
- "Steel Design Code" (GB50017-2003)
- "Cold-formed steel structure technical specifications" (GB50018-2002)
- "Construction Quality Acceptance of Steel" (GB50205-2001)
- "Technical Specification for welded steel structure" (JGJ81-2002, J218-2002)
- "Technical Specification for Steel Structures of Tall Buildings" (JGJ99-98)
3.The characteristics of prefab warehouse steel structure building
- Higher reliability of steel work
- Steel anti-vibration (earthquake), impact and good
- Steel structure for a higher degree of industrialization
- Steel can be assembled quickly and accurately
- Large steel interior space
- Likely to cause sealing structure
- Steel corrosive
- Poor fire-resistant steel
- Recyclable steel
- Steel shorter duration
4.Commonly used steel grades and performance of prefab warehouse steel structure building
- Carbon structural steel: Q235, Q345 etc.
- High-strength low-alloy structural steel
- Quality carbon structural steel and alloy structural steel
- Special purpose steel
-
Steel Frame Components and Accessories:Structural Frame
Gable type or as requested.
Main structure
Welded steel H beam
Purlin
Roll-formed “Z” or “C” section
Roof Covering
Sandwich Panel / Corrugated Steel Sheet, daylight panel
Wall Covering
Sandwich Panel / Corrugated Steel Sheet
Tie Rod
Circular Steel Tube
Brace
Round Bar
Column & Beam
Welded / hot-rolled H section
Knee Brace
Angle Steel
Roof Gutter
Color Steel Sheet
Rainspout
PVC Pipe
Door
Swing door / sliding door / roller door
Window
Swing window / sliding window
Base
Cement and steel foundation bolts
Material
Q235&Q345
Surface
Painted or Hot Dip Galvanized






5.Market: Products have been all over the country more than 70 provinces, municipalities and autonomous regions, and have been exported to Europe, North America, Middle East, Africa, Asia and other countries and regions, the widespread use.
Projects Showcase





Installation service:
We can send our professional engineers abroad to help you with the installation, we can give you some good suggestions at site.

Our Certificate:

Company Information
Qingdao Xinguangzheng Steel Structure Co., Ltd.
Since 1996 with 5 Factories
Company Scale: Total area:120000 sqm Factory: 80000sqm Office: 5000sqm 800 employees
Production Capacity: H Section Steel: 8400T/Month C Section Steel: 700T/Month Sandwich Panel: 71000M/Month Color Steel Sheet: 310000M/Month
One-Top Service: Design, Manufacture and Install Steel Structure Workshop, Steel Warehouse Buildings, Steel Structure Industrial shed, Steel Structure Hangar.

Our excellent design team will design the steel structure workshop warehouse for you. If you give the following information, we will give you an satisfactory drawing.
1 Location (where will be built? ) _____country, area
2 Size: Length*width*height _____mm*_____mm*_____mm
3 wind load (max. Wind speed) _____kn/m2, _____km/h, _____m/s
4 snow load (max. Snow height)
_____kn/m2, _____mm
5 anti-earthquake _____level
6 brickwall needed or not If yes, 1.2m high or 1.5m high
7 thermal insulation If yes, EPS, fiberglass wool, rockwool, PU sandwich panels will be suggested; If not, the metal steel sheets will be ok. The cost of the latter will be much lower than that of the former.
8 door quantity & size _____units, _____(width)mm*_____(height)mm
9 window quanity & size _____units, _____(width)mm*_____(height)mm
10 crane needed or not If yes, _____units, max. Lifting weight____tons; Max. Lifting height _____m
Company Information:
* Product scope:
steel structure warehouse/workshop/hangar/garage/poultry house, container house, prefabricated home,sandwich panel, welded H steel,C/Z channel,corrugated steel sheet,etc.
* Products&Service Scope:
Design&Engineering Service, Steel Building,Space Frames, Portable Cabins, Tubular Steel Structures,basic building elements(built-up welded H-section , hot-rolled H-section, channel, steel column, steel beam),standard frames, secondary framing, roof & wall materials, Tempcon (sandwich) panels
* Engineering Design Software:
AutoCAD,PKPM,MTS,3D3S, Tarch, Tekla Structures(Xsteel)V12.0.etc
* Certificate:
ISO9001:2008, BV Certification and SGS Certification
Oversea projects we undertook in the last few years:
Industrial Workshop (13000 M2 )—Argentina
Warehouse (14000M2)---- Republic of Uzbekistan
Workshop (12000M2)----Canada
Warehouse(3600M2)---Romonia
Vegetable Market(2500M2)---- Mauritius
Pig shed(3500M2)---USA
Chicken shed(2800M2)—Austrilia
Aircraft Hangar(1300M2)------Austrilia
Warehouse(900M2)---- Mongolia
Prefabricated house(70M2)----800 sets---Angola
Container house(20’)-----60 sets—South Africa



