Steel workshop building
is an pre engineered steel structure which is formed by the main steel framework linking up Hsection, Zsection,
and Csection steel components, roof and walls using a variety of panels. The steel workshop building is widely
used for the large-scale workshop, warehouse, ffice building, steel shed, aircraft hangar etc.
Technical parameters
1. Main steel structure: welded H steel
2. Column and Beam: Welding H section steel
3. Purlin: C section steel
4. Wall and Roof insulation: Single color sheet , Color sheet with Glass-wool , EPS Sandwich panel , for customers choose;
5. Crane: 5T,10T,15T,ect.
6. Door: Sliding Door, 50mm EPS Sandwich panel;
7. Window: Aluminum Window. Tie bar: Q235B round tube
8. Brace: round steel
9. Lateral and column bracing: round steel
10. Knee brace: hot- rolled angle steel
11. Trims,flashing: color steel sheet
12. Gutter:color steel sheet
13. Downpipe: PVC
14. Door: sandwich panel door
15. Window: Aluminum window (single glass)
Advantages
1. Light weight, high strength
2. Wide span: single span or multiple spans
3. Fast construction, easy installation and maintance
4. Low cost
5. Stable structure, earthquake proofing, water proofing, energy conserving and environmental protection
6. Long term service life: more than 50 years
Project pictures






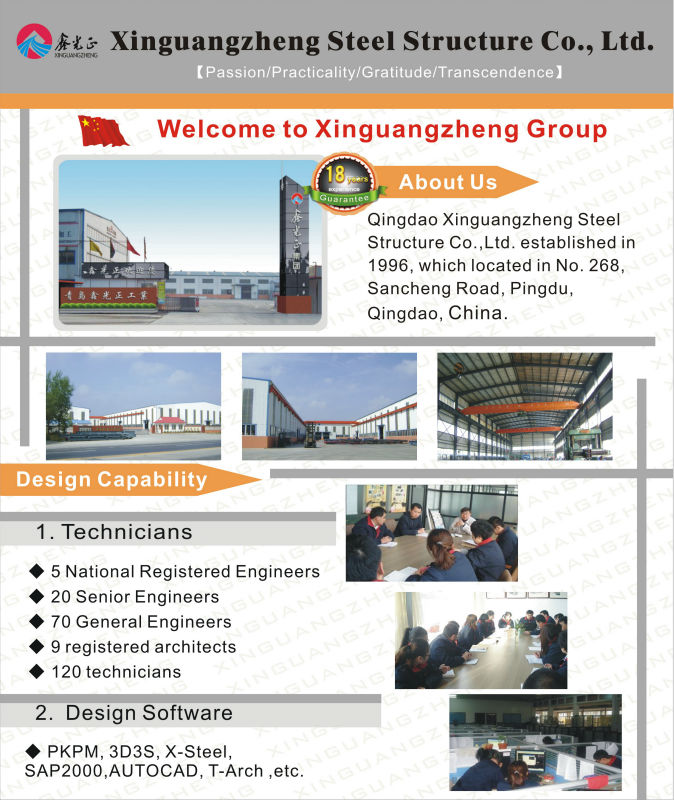
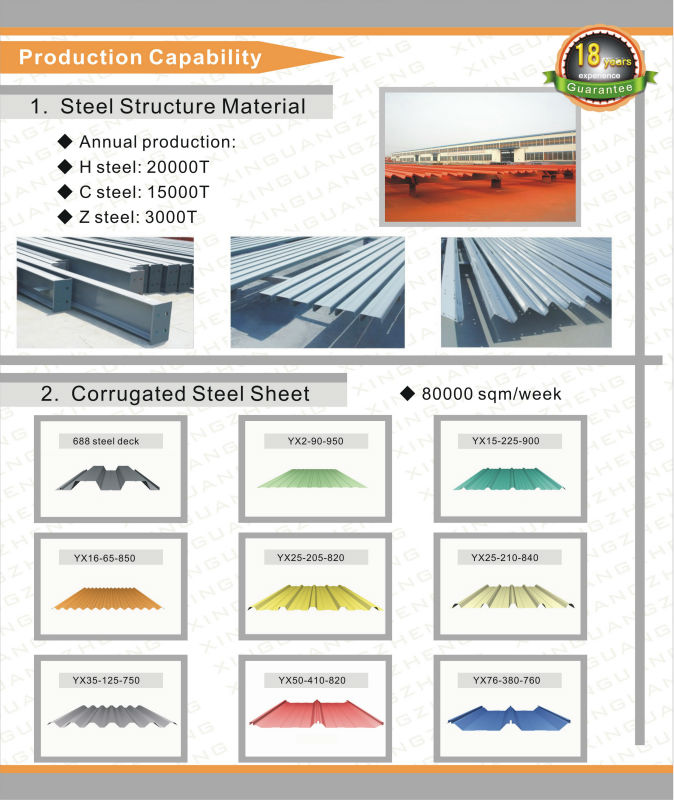
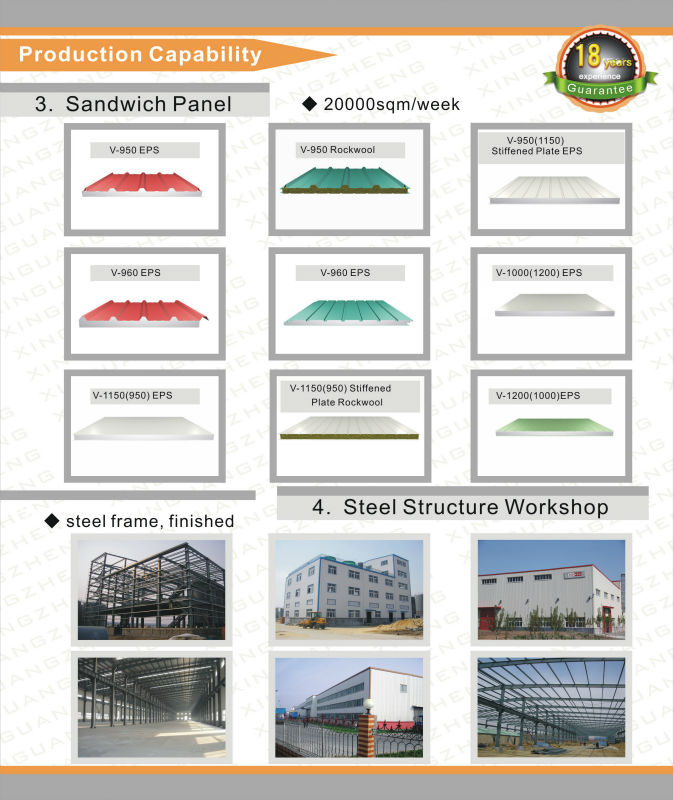
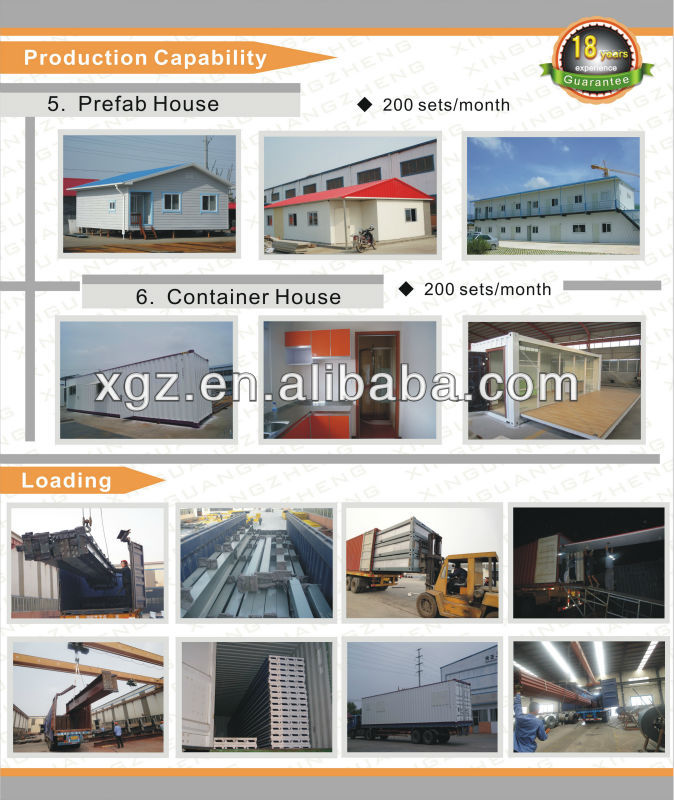

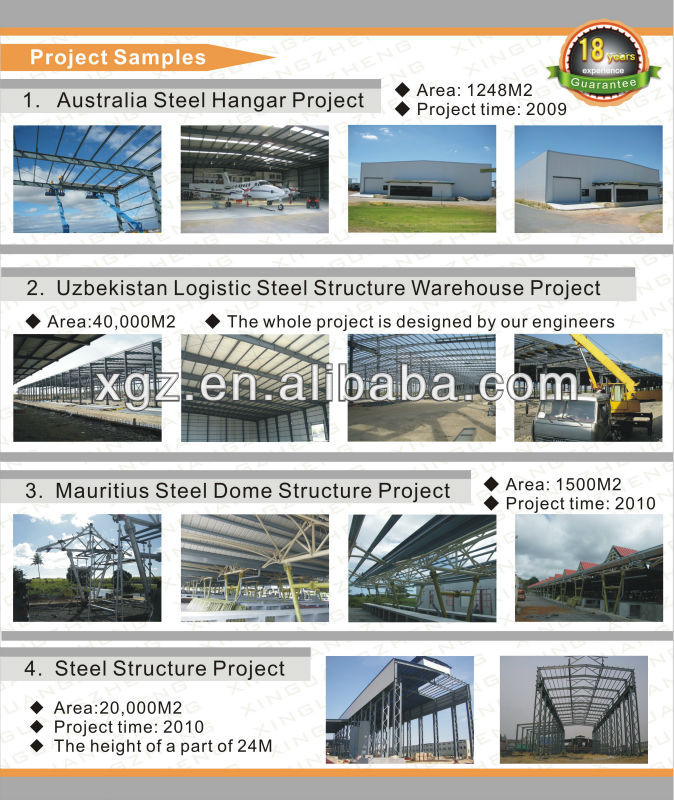
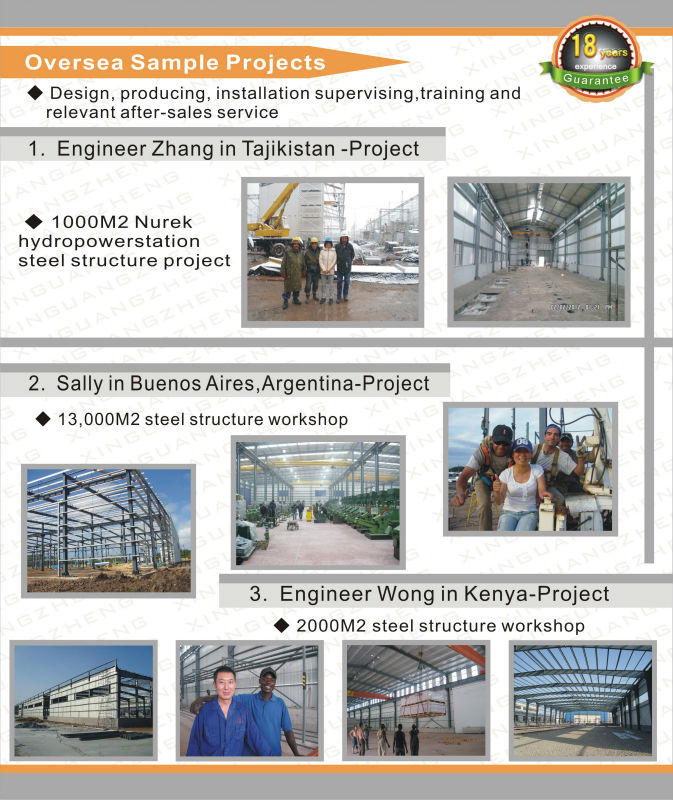
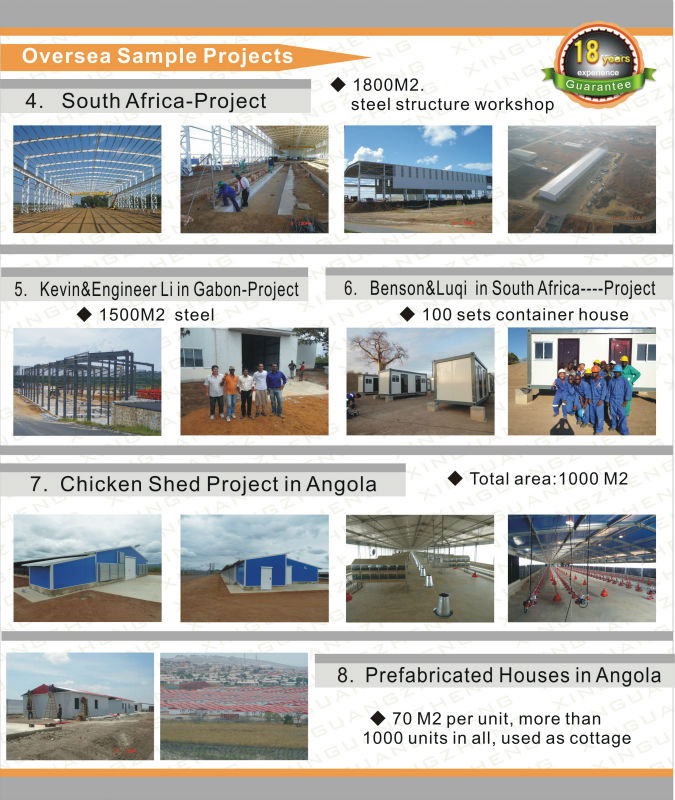
Welcom to visit our factory in Qingdao China.