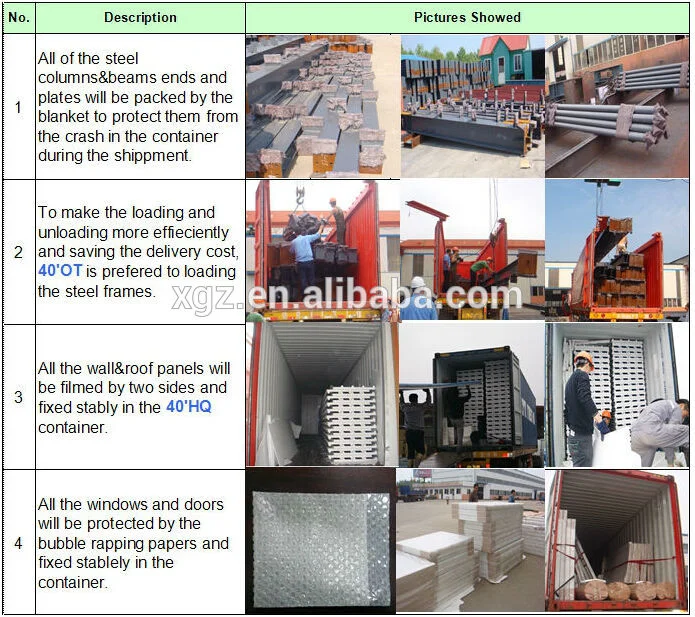prefabricated steel structure workshop drawing
Our ServicesWe can provide the one-stop service
From the design to Installation.


Product Description
Steel structure size:
1)Length is free as your requirement
2)Width:single span less than 60m
3)Height:less than16m
4)Roof pitch:slope is 1:5-1:10
Steel structure body:
1)Door:color steel sandwich sliding door,shutter door,temperary glass double door .and so on.
2)Window:color steel material window,Plastic window or aluminium alloy and so on.
3)Post:depends on the house aluminum or steel structure
4)Roof beam:depends on the house aluminimum and steel structure, buyer disign can acceptable
5)Compression decorative parts:mad of 4mm thick color aluminum or steel sheet
6)Wall board:EPS,PU,ROCK WOOL,GLASS WOOL,XPS color steel sandwich or ABS, Glass panel for the insulation.
7)Roof panel:EPS,PU,ROCK WOOL,GLASS WOOL,XPS color steel sandwich or aluminum panel for the insulation
Steel structure accessaries:
1)Ceiling board:mineral wool,aluminium alloy,PVC and so on
2)Watering system:custom made design and construction or as Chinese national standard
3)Wiring system:custom made design and construction or as Chinese national standard
4)Sanitary appliance:source China market for your needs
5)Furniture:source China market for your needs




Packaging & Shipping



