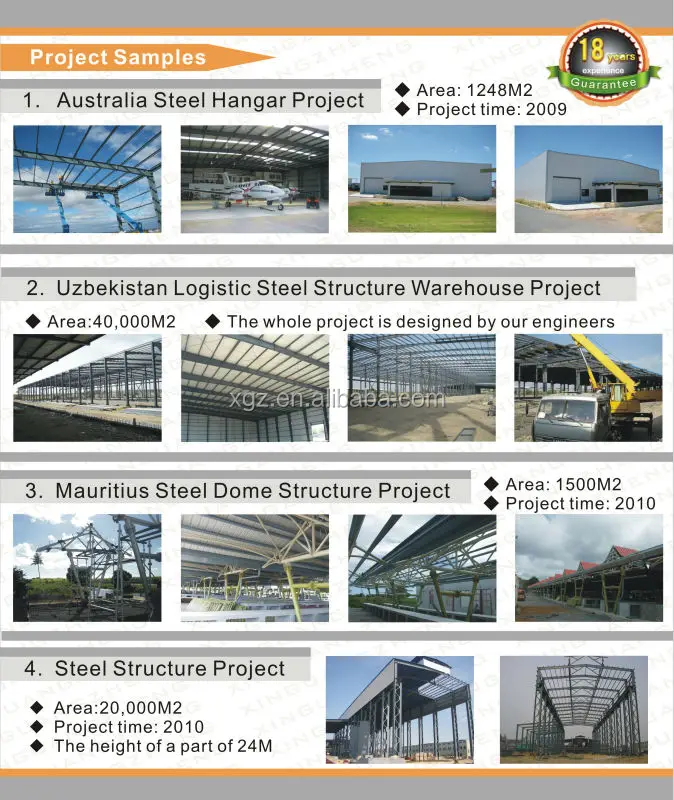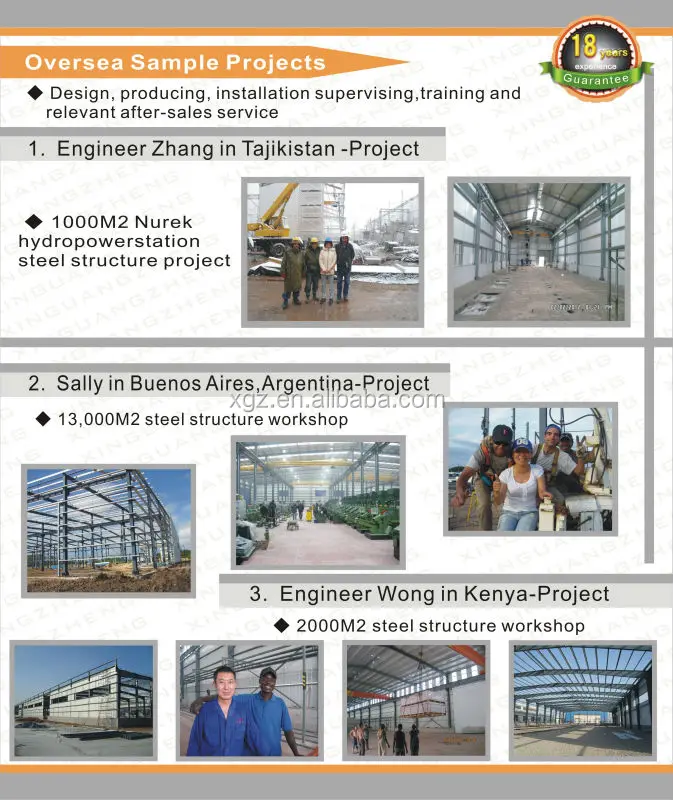Product Description
Steel Structure warehouse, workshop
Light weight Steel Structure Warehouse
Steel structure warehouse Features:
1) Prefabricated and customized design
2) Low foundation cost, thanks to the light weight of the structure itself
3) Easy construction, time-saving, and Labor saving
4) Flexible layout, beautiful appearances, and higher space efficiency
Compared with the traditional concrete structure building system, the light steel structure warehouse has a series of advantages, such as large span, low demands of base structure, strong seismic and wind resistance, beautiful appearance, shorter construction cycle, strong corrosion resistance, non-polluted, low maintenance costs and so on. Therefore it is more and more popular with the customers. It is mainly used for large-span structures, workshops, warehouses, office buildings, large supermarkets, logistics warehouses, showrooms, hangar, etc.
Because of the diversification of steel structure material and the flexible design, the light steel structure projects can better meet customers demands for space structures, and reasonable economy.
The steel structure warehouse can save time and can be installed in any weather. Also the house have advantage of is fire-proof, heat/cold-insulation, non-shrinking and enlarge the work size and have little pollutions, we produce and install different kinds of light steel structure buildings which have a good framework. They are safe, easy to install and disassemble, also can be used multiple times without special tools. Special used in warehouse, workshop, temporary office, etc. We have an excellent designing team and we can produce according to the customers' requirements
The standard specification of Light steel structure ones:
1. Any kind of mezzanine floors is stocked for the traditional and the compound construction.
2. We use CAD to design the jointing and the section frame in order to make the maximum use of the material. The maximum clean span can be 72 meters.
3. Any kinds of steel structure can load crane and track.
4. Light steel construction can be designed to any kinds of height low structure. The wall can have subsidiary construction.
5. Construction fittings: shed, enclosure, eave etc.
6. Any kind of fireproof door, ventilation pipes, translucent panel, window and shutter.
7. All of the steel frame components may be galvanized to address customer demands; roof and wall finish is more a variety of colors, shapes, and other options, and thus greatly improve the aesthetic appearance of the design, sufficient to meet the customers request.



Company Information
The part views of Factory






Our Services
Able to produce or fabricate complex steel structures .
Curve H beam structural steel fabrication.
Our company is very much care about quality products and very strict quality control of production procedure.
Steel structures can be customs made to order with any complex design.
fast on-site installation, dry and clean working conditions.
Light weight easy to install, re-cycle material for environment friendly.
Packing can be on pallet and loaded into containers.




