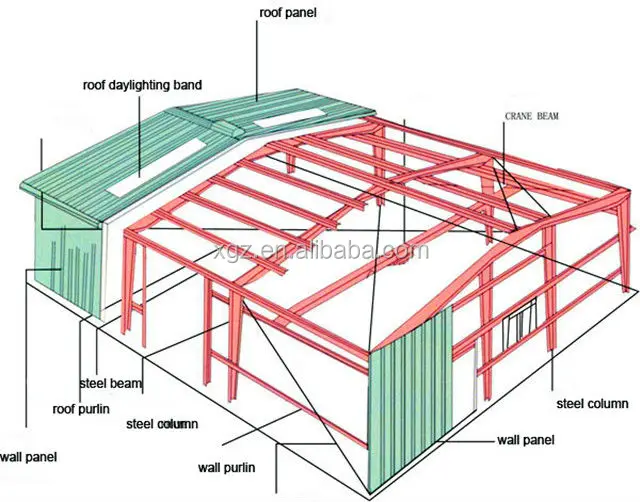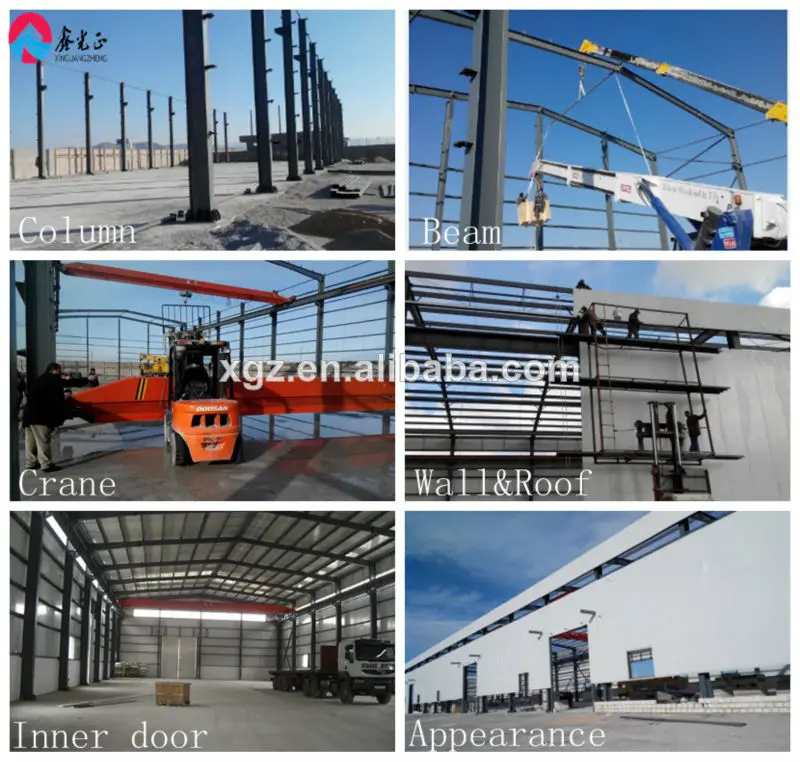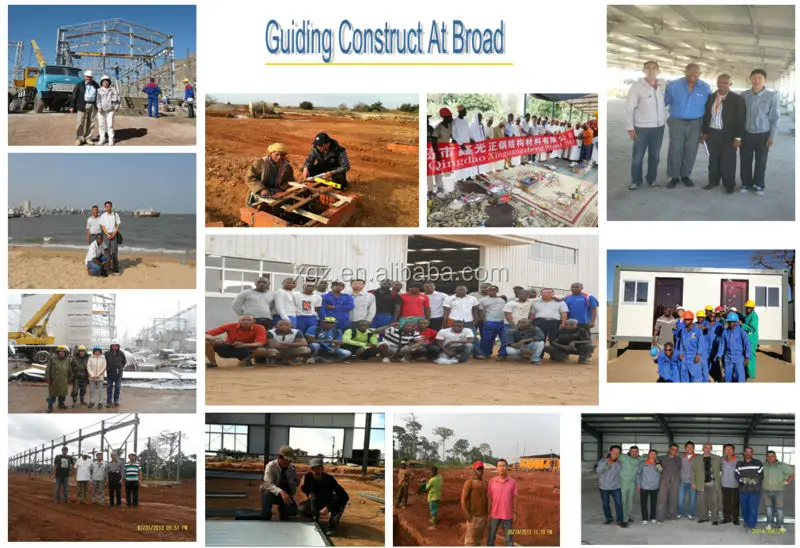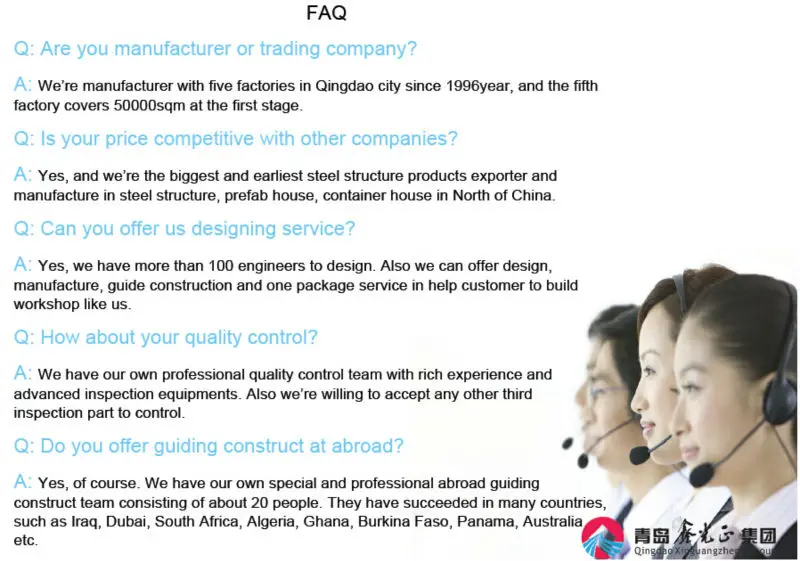Product Description
lightweight steel warehouse
Steel structure warehouse is the third generation construction. It adopts H type steel structure , C type steel steel structure and Z type steel structure to combine or build framework. Roof and wall are color steel sandwich panel. Steel structure has basically substituted traditional reinforced concrete in developed country. It has many excellent characteristics like light weight, big span, fewer materials, low cost, short building cycle, beautiful appearance, etc. It is widely applied to monolayer workshop, storage, warehouse, business architecture, office block, multistorey parking space, and family house, etc.

Lightweight steel warehouse Specification:
1.Main frame of the steel structure warehouse : Hot-dip galvanized or painted steel ,“H” steel structure, ”C” and ”Z ” cold-formed thin-walled section steel structure
2.Roof of steel structure warehouse :50mm-100mm EPS, PU, Rockwool sandwich panel/color steel roof sheet/glazed roof tile
3.Wall of steel structure warehouse :50mm-100mm EPS, PU, Rockwool sandwich panel.
4.Door of steel structure warehouse :Sandwich panel door, security door or electric roller shutter door
5.Window of steel structure warehouse : PVC sliding, aluminum alloy or shutter
6.Cost-effective:Low cost, fast erection compare to concrete building(1/5 building cycle )
Prefabricated warehouse steel structure sales:North America, South America, Eastern Europe, Southeast Asia, Africa, Oceania, Mid East, Eastern Asia, Western Europe
Packaging & Shipping
The Packaging and Shipping of lightweight steel warehouse
For steel frames, each ends are packed by blankets; Standard accessaries will be put into the boxes or bags; Wall&roof panels, doors&windows will be packed by plastic films or air bubble films (prefabricated warehouse steel structure )
Our Services
1) Design according to customer's requirement.
2) Manufacture with high quality control.
3) Engineer helps to instruct installation
The Process of the Installation for lightweight steel warehouse


Our main steel structure products as follows

We have five factories. We can produce the most of materials of the prefabricated steel structure warehouse workshop

The workshop of the our factories

Our quality control team, we can accept any other third inspection part to control our quality.

FAQ

The following information we need to know before making the price for steel structure warehouse :
Location (where will be built?) |
_____country, ___area | |
2 | Size: length*width*height |
_____mm*_____mm*_____mm |
3 | wind load (max. wind speed) |
_____kn/m2, _____km/h, _____m/s |
4 | snow load (max. snow height) |
_____kn/m2, _____mm |
5 | anti-earthquake |
_____level |
6 | brickwall needed or not |
If yes, 1.2m high or 1.5m high |
7 | thermal insulation | If yes, EPS, fiberglass wool, rockwool, PU sandwich panels will be suggested; if not, the metal steel sheets will be ok. The cost of the latter will be much lower than that of the former. |
8 | door quantity & size |
_____units, _____(width)mm*_____(height)mm |
9 | window quanity & size |
_____units, _____(width)mm*_____(height)mm |
10 | crane needed or not |
If yes, _____units, max. lifting weight____tons; max. lifting height _____m |
Welcom to visit our factory in Qingdao, China
