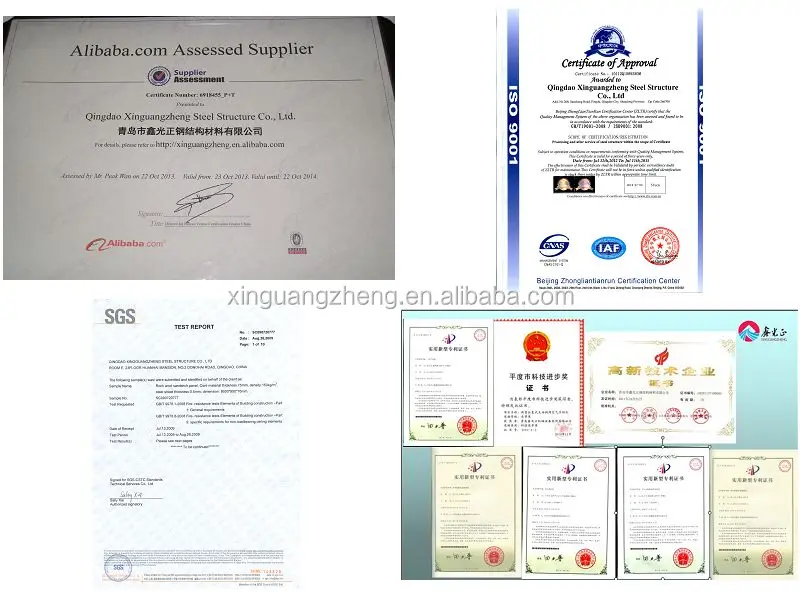Steel Structure Prefabricated Aircraft Hangar
Product Description
steel structure prefabricated aircraft hangar description:
Steel Structure Hangar in Niger Army
Structure System: Light Steel Structure
Area: 2450sqm(big hangar 2 sets);600 sqm( 4 sets small hangars)
Hangar Project Details
1.Big hangar: 60m*40m*8m with 40m2 partial floor(Length*Width*Eave Height)*2 sets, the hangar door size :38m*6.5m
2. Small hangar: 30m*20m*8m (Length*Width*Eave Height)*4 sets, the hangar door size: 18m*6.5m
3. Main Steel Framework: H section steel column and beam with 2 times mid-grey anti-rusting painting. Galvanized C Purlin for roof and wall
4. Support Part: Tie bar, Roof and Wall Support, Bracing, Knee Bracing, Sleeve Pipe and Angle Steel.
5. Roof Materials: V-960 Insulated Steel Sandwich Panel, 0.4mm/50mm glass wool/0.5mm,glass wool=60kg/m3, white
6. Wall Materials: V-900 single steel sheet, 0.6mm thick, white
7. Windows: Aluminium-alloy Window
8. Door: Professional hangar door and steel door
Features
Aircraft small steel hangar feature:
1.light weight, high strength, large span;
2.quality certification ISO:9001:2008
3.short construction period, lower cost;
4.easy move, recycle, environmentally;
5. used widely, used as factory/plant/workshop, warehouse, office building, aircraft hangar etc;
6.structural durabilities, easy maintenance.
Design Drawings
The drawings of steel structure prefabricated aircraft hangar :
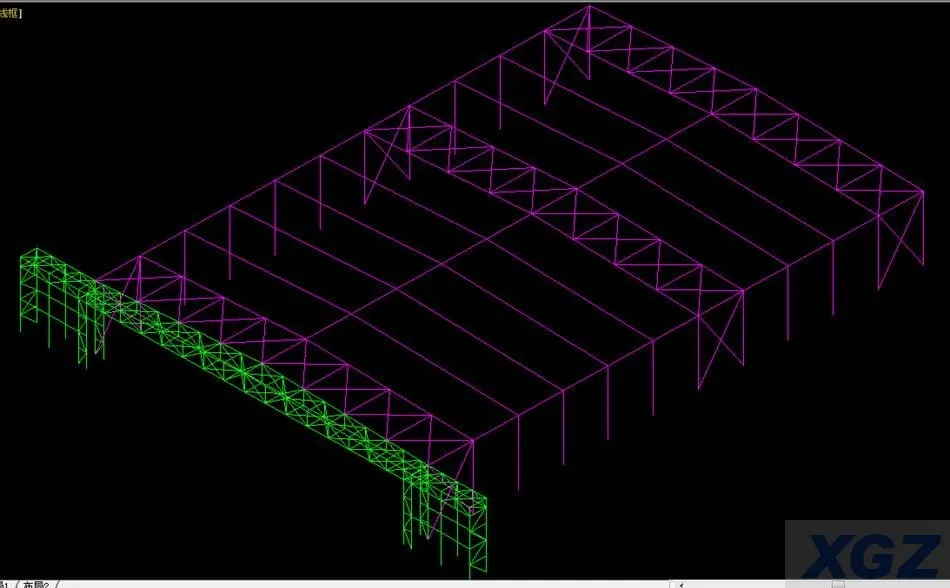
Packaging & Shipping
steel structure prefabricated aircraft hangar packing&shipping
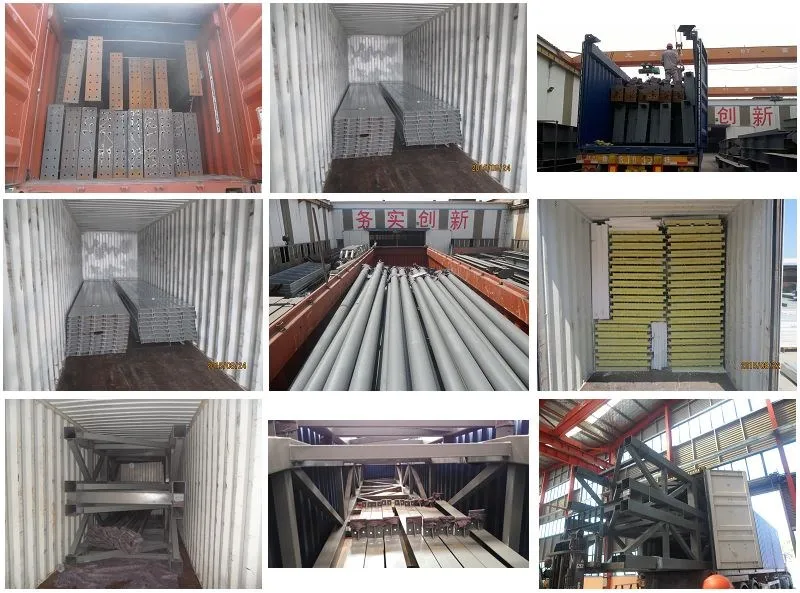
Installation
steel structure prefabricated aircraft hangar supervise installation oversea:
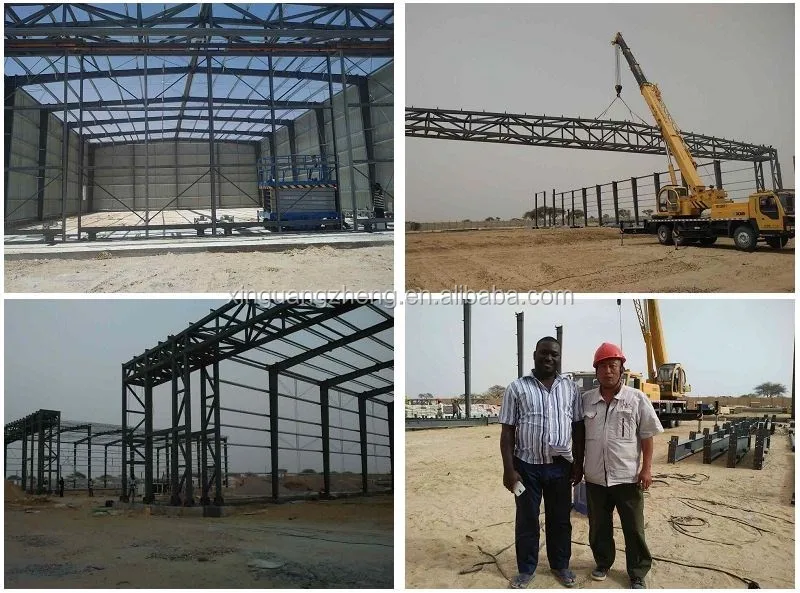
Steel structure prefabricated aircraft hangar Picture:
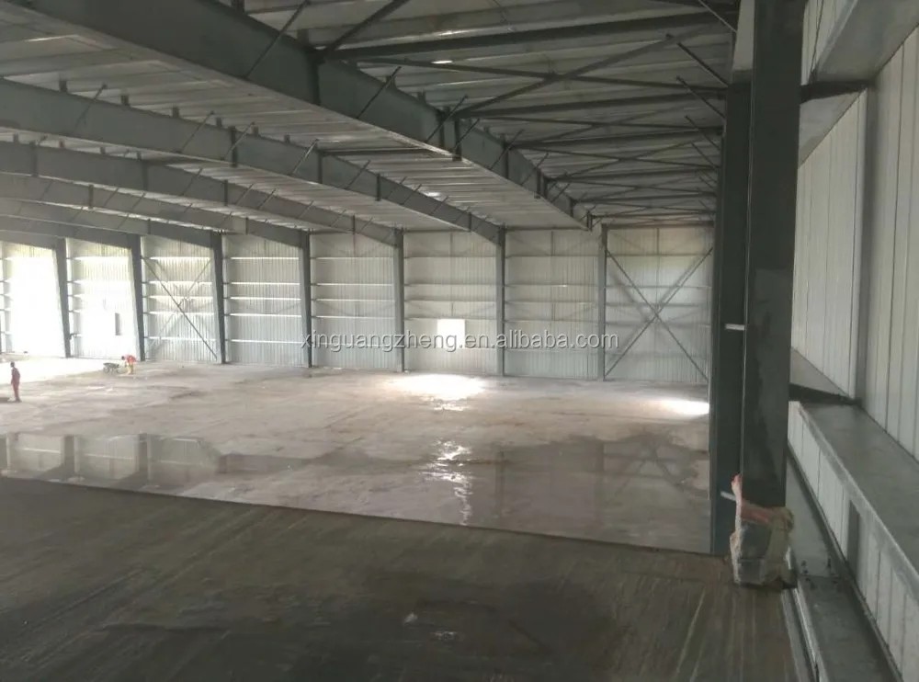
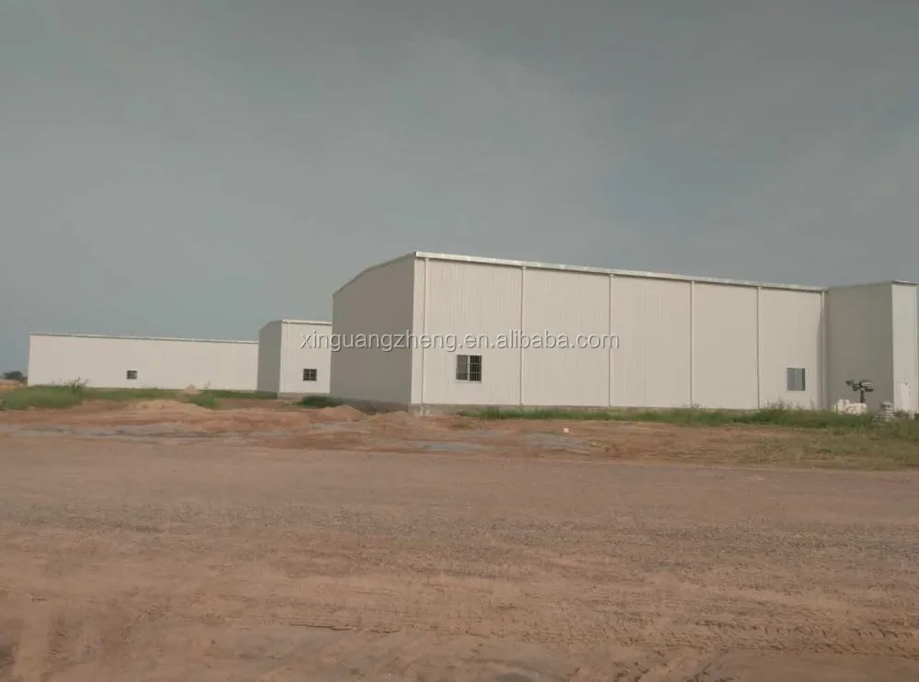
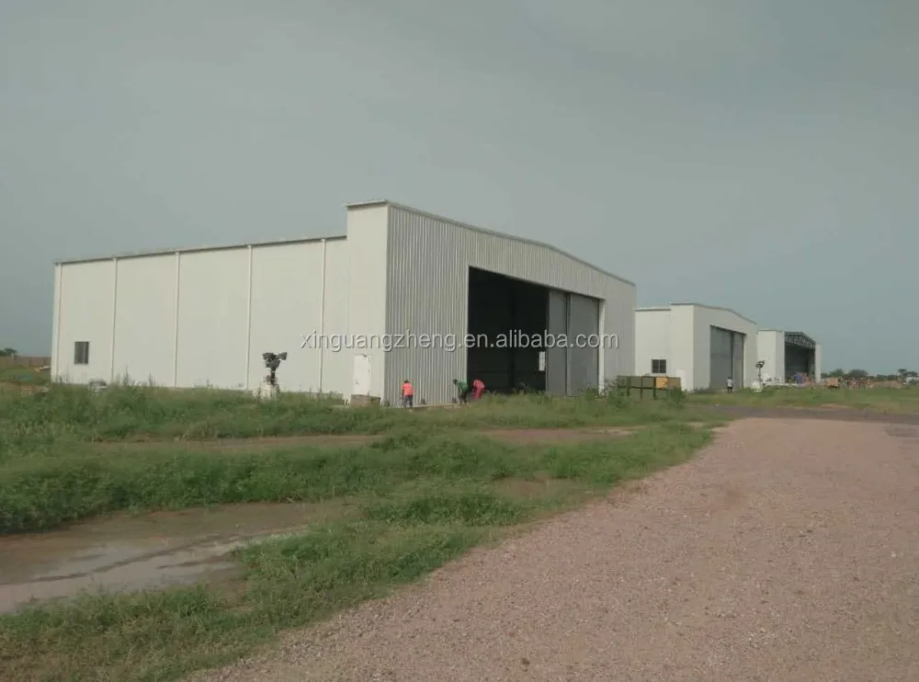
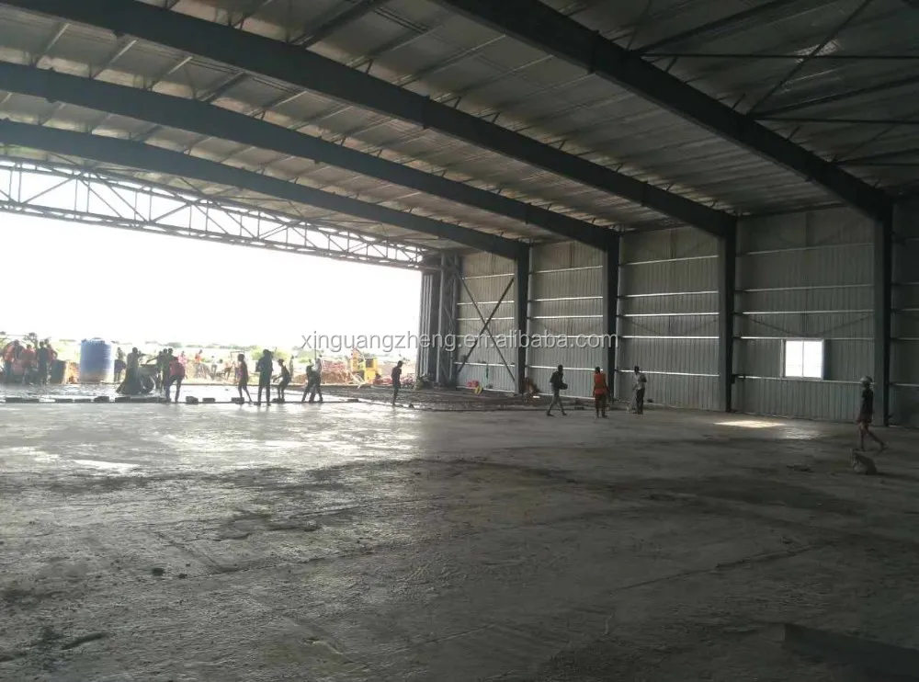
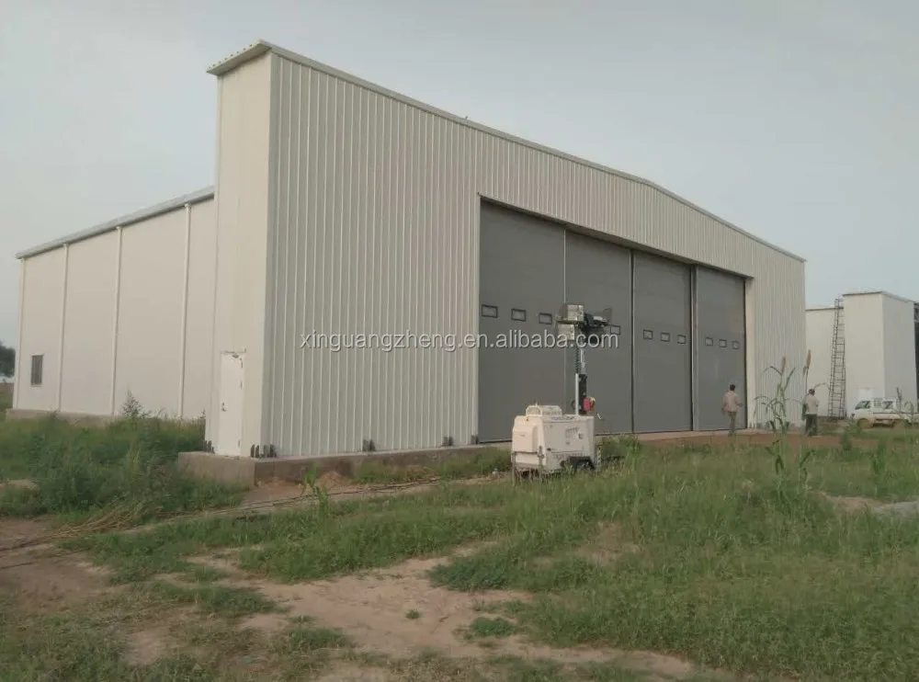
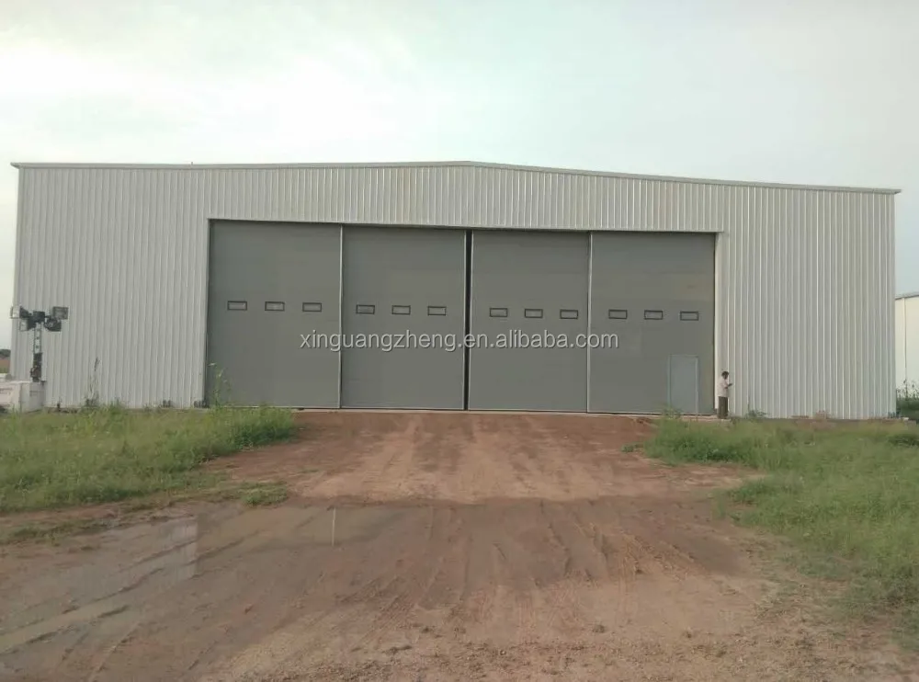
FOLLOWING XGZ PROJECTS PICTURES:
Our own the 5th new factory is under construction:
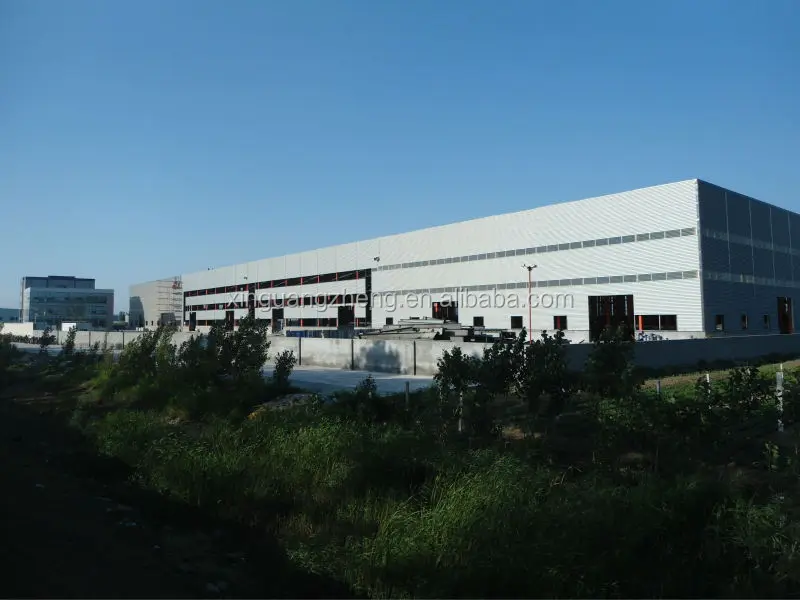
Australia airport hangar
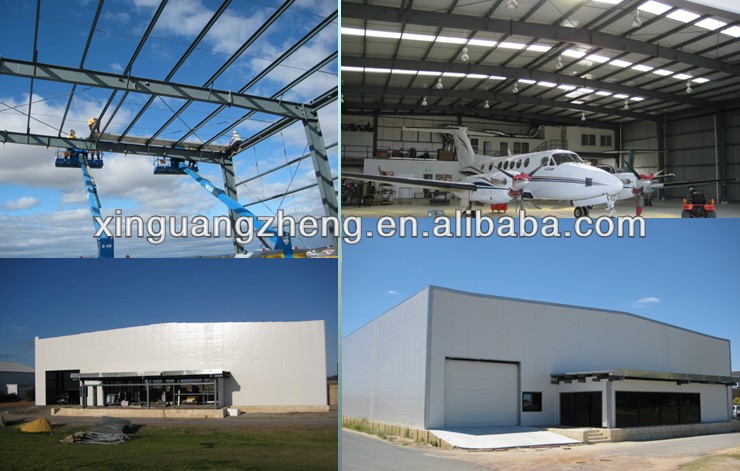
Germany Steel plant
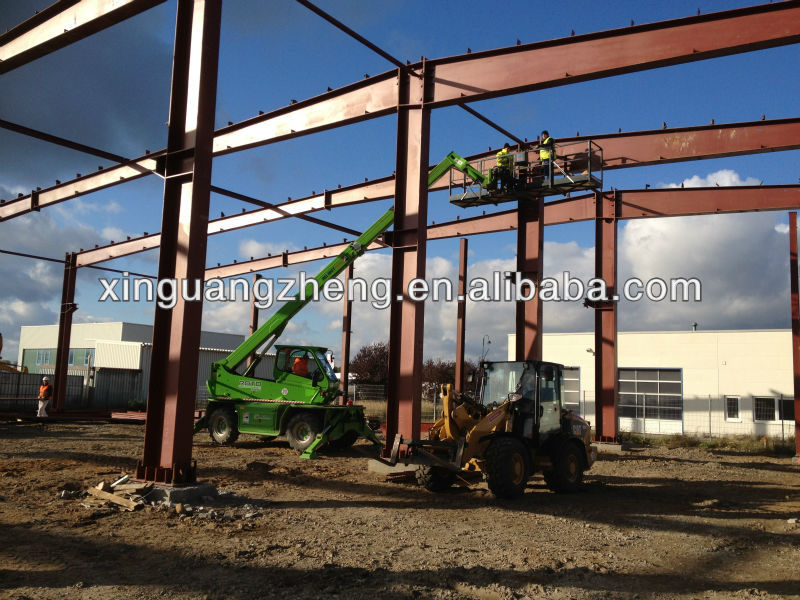
Steel structure building construction projects certification:
