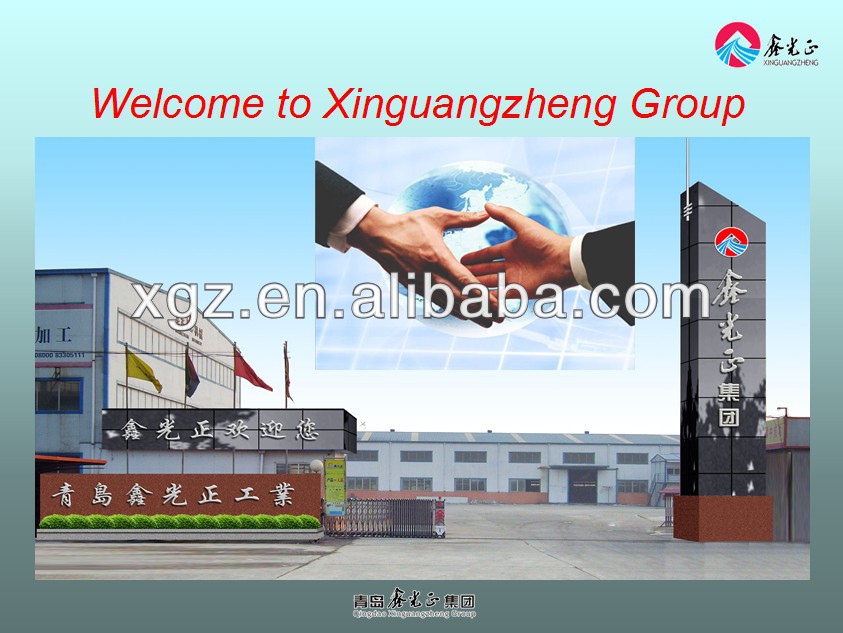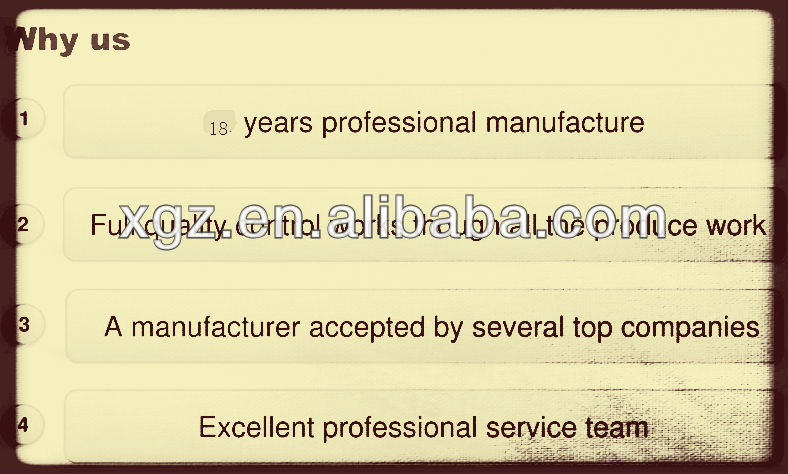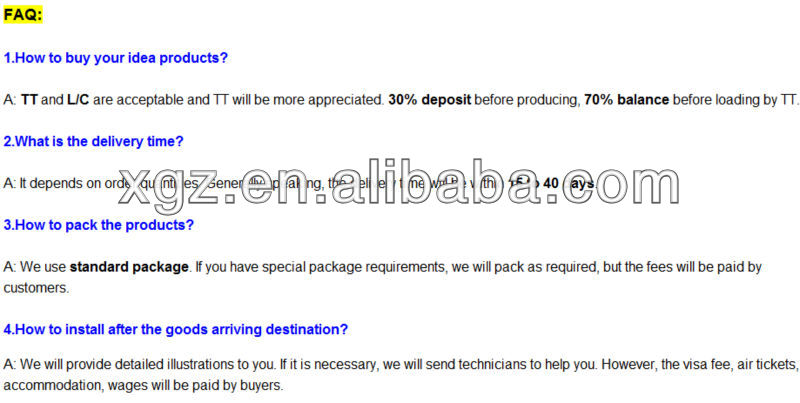Specifications
1.steel structure for main structure2.sandwich panel for enclosure
3.Good in quality
4.low in cost
Prefabricated Steel Frame Canopy
1.Structure of the canopy :
| Base | Steel foundation bolts; |
| Main frame | H steel for columns and beams; |
| Material | Q235B/Q345B, or according to the clients'request; |
| Purline | C or Z steel for purline,size from C120-320,Z100-Z200; |
| Bracing | X-type or other bracing made from angle,round pipe; |
| Bolt | Plain bolt ; |
| Roof & wall | Sandwich panel or color plate sheet ; |
2.Reference picture for structure:
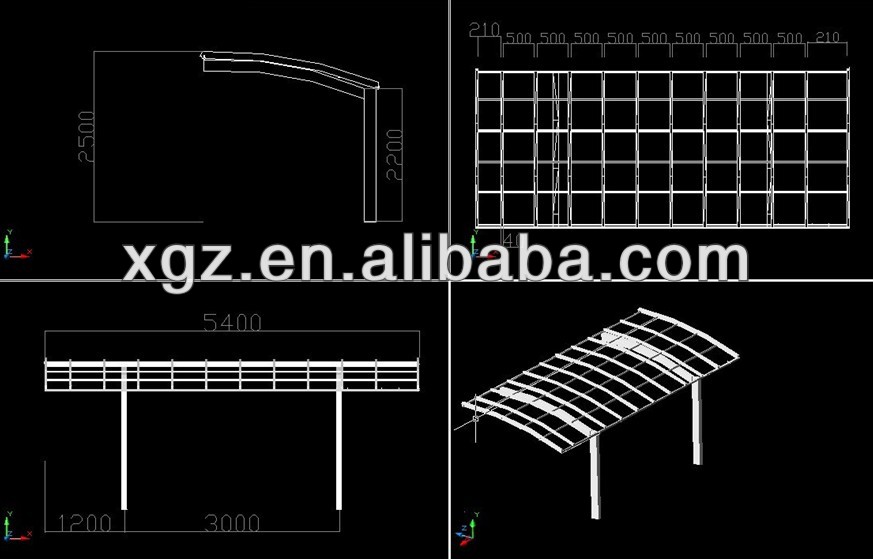
3.Sandwich panel for enclosure material:
| Product name | EPS ,Rockwool ,Glasswool sandwich panel; |
| Usage | Wall and Ceiling; |
| Effective width | For wall: 950/1150/1200; For ceiling: 950/980mm; |
| Structure | Upper and lower layer is color steel sheet; EPS,Rockwool,Glasswool for core material; |
| Character | Light in weight,good in quality, |
| Conventional color | Ocean blue,crimson,tephrosious; |
4.Reference picture for steel sheet plate:

5.Specification for Steel structure canopy:
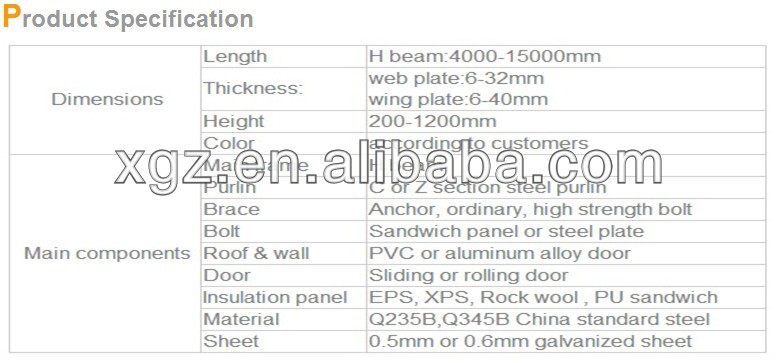
6. Product features:
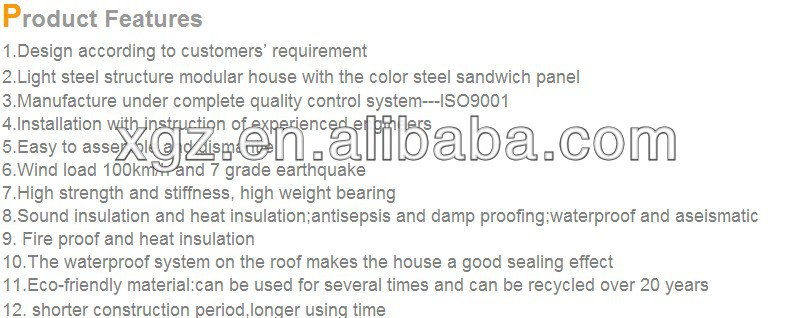
7. Picture our our prodducts for your reference:
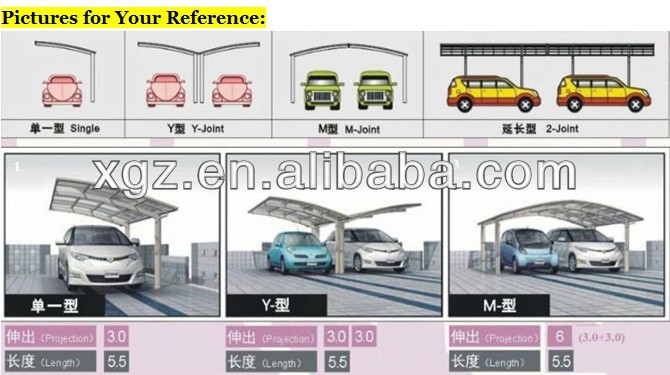
8. Production process:
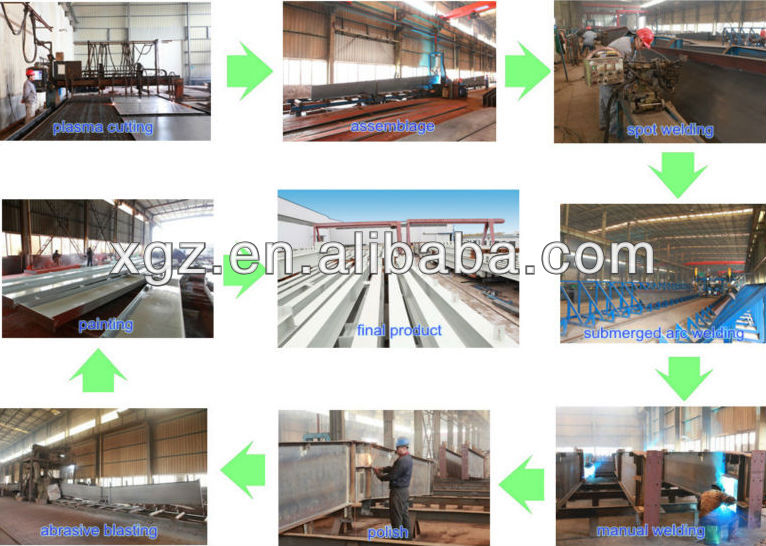
10.Short introduction for our company:
Our company is established in 1996,has been in steel structure building,container house,prefabricated house,related building materials,various matchines for almost 20years,So I am fully confident in supplying you the relavant products.
