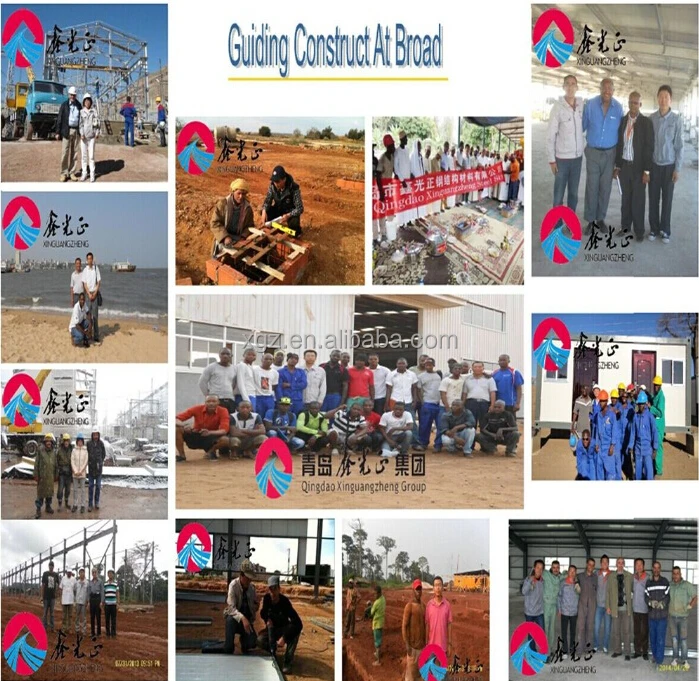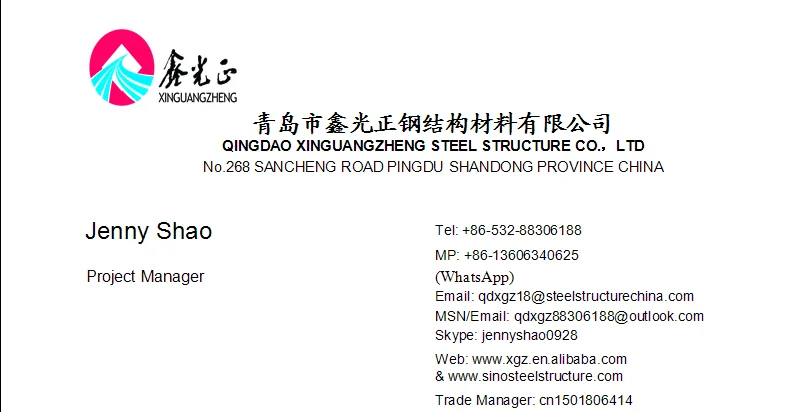Pre-fabricated Light Steel Garage Information

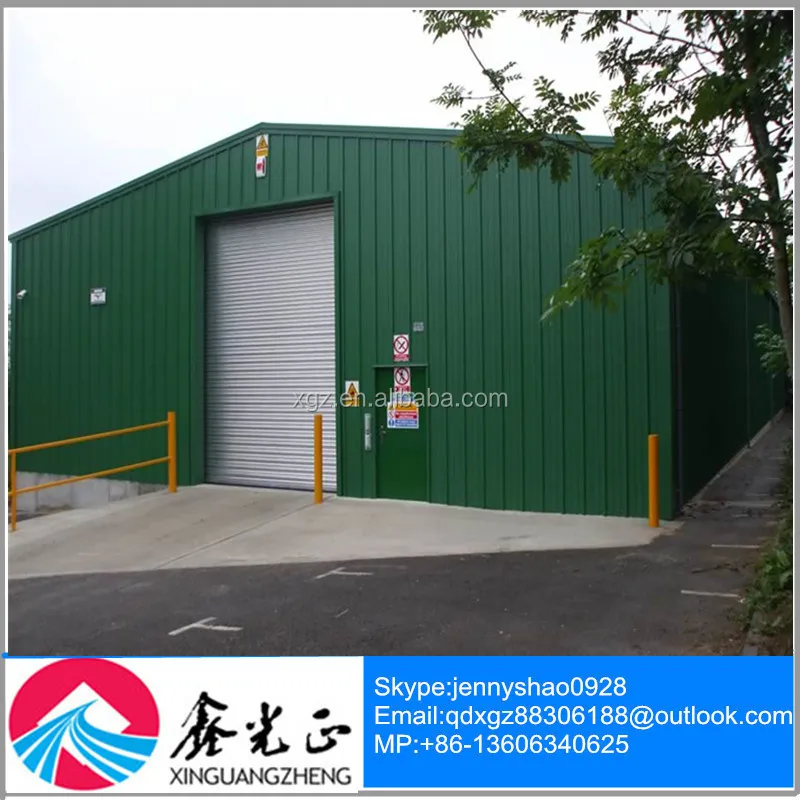
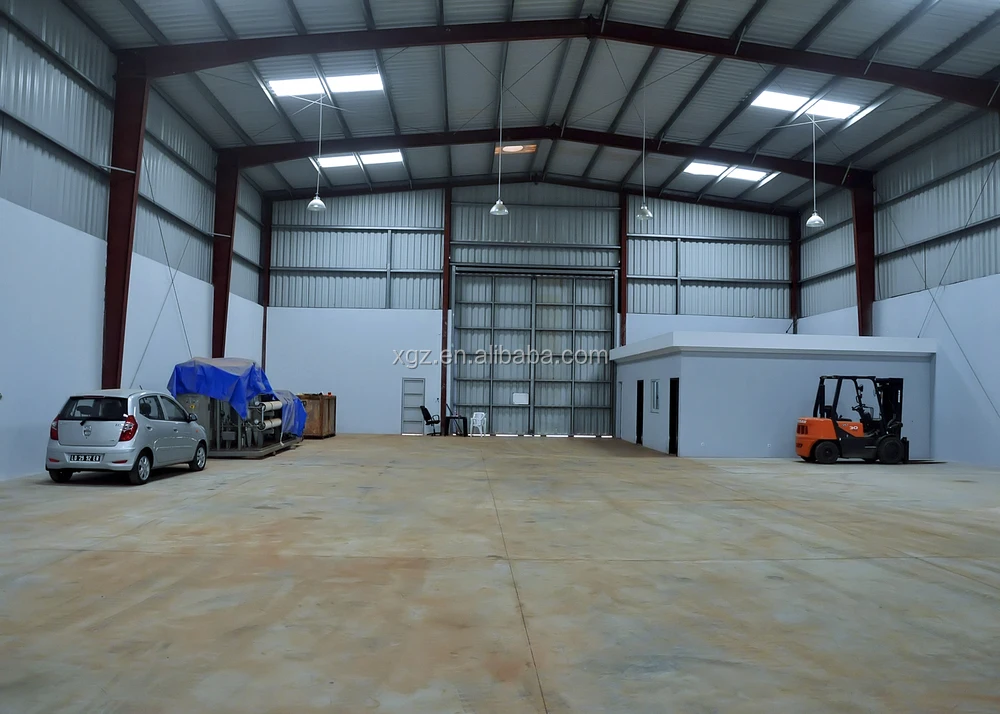
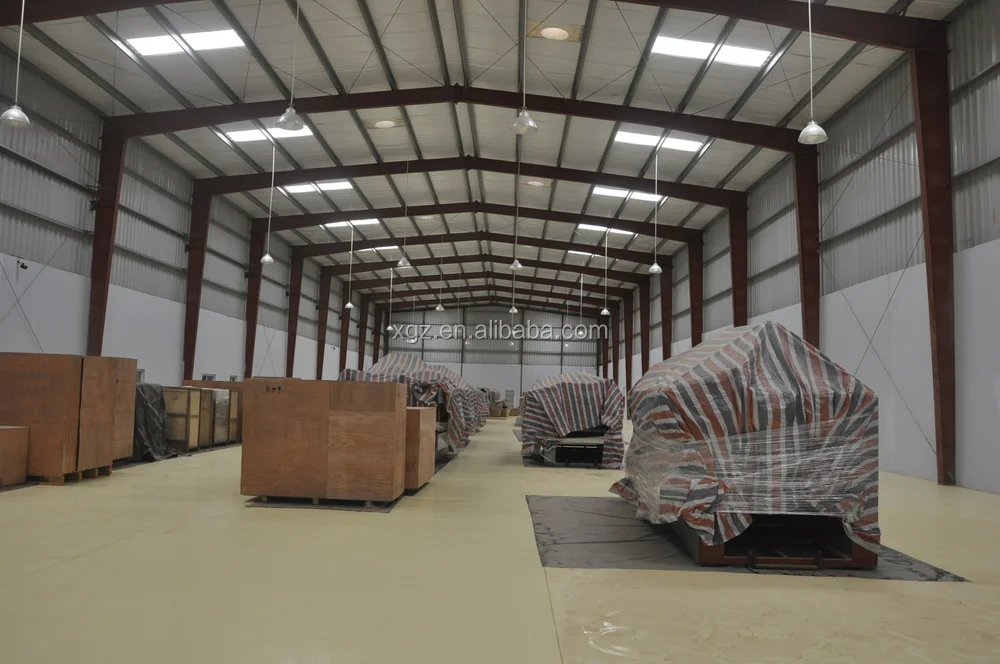
These Car garage in the pictures were designed, constructed and installed by XGZ who is professional and practical in designing, processing and installing. You may give us your own drawings to enable us construct as per your request or you might just give us your ideas, we can design the project based on your ideas. Welcome to contact us for anything you needed.
Qingdao Xinguangzheng Steel Structure CO.,LTD.
Company Information
Qingdao Xinguangzheng Steel Structure Co.,Ltd, we are group with five factories from 1996 year. We are the biggest and earliest steel structure product exporter and manufacture in North of China .
Staff : 100 engineers and 600 production workers .
Area : More than 150000 sqm .
Product Capacity : 5000 TON per mouth
Service : we could provide you designing , manufacturing , installation service any time .
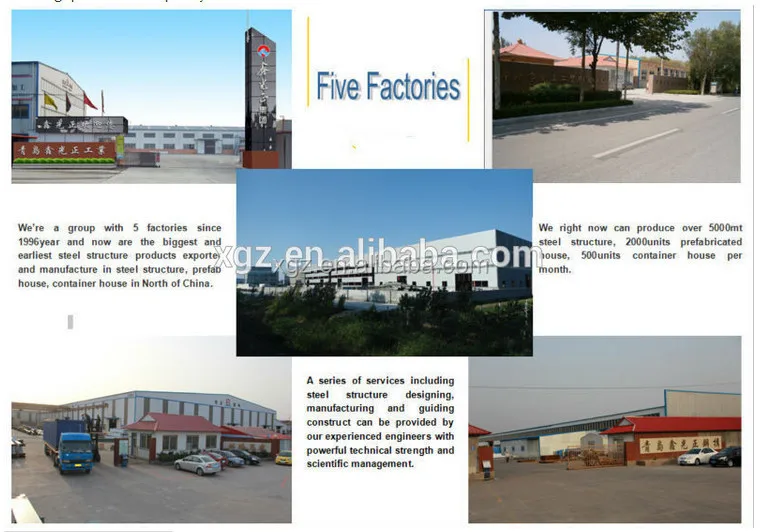
Pre-fabricated Light Steel Garage Specification
1. Durable
2. Light Weight
3. Excelent quality
4. Atractive appearance
5.Easy and fast to install
6. Resistant 8-9 earthquake grade
7. Span life : over 50 years
8. Eco-friendly material: can be used for several times and can be recycled
The building can be used as workshop, warehouse, storage, factory, offices etc.
Pre-fabricated Light Steel Garage Description
Main steel Frame | |||
steel material | ton | Q345B,Q235B | |
welding | ton | automatic arc welding | |
derusting | ton | blasting derusting | |
painting | ton | twice base two face or as customer requirements | |
Panel Material parts | (1). External Wall panel: (below is selectable) |
1) 50mm, 75mm or 100mm thickness EPS sandwich panel | |
2) 50mm, 75mm or 100mm thickness Rockwool sandwich panel | |
3) 50mm, 75mm or 100mm thickness Fiber glass wool sandwich panel | |
| |
| |
(2). Internal Wall panel: (below is selectable) | |
1)50mm, 75mm or 100mm thickness EPS sandwich panel | |
2) 50mm, 75mm or 100mm thickness Rockwool sandwich | |
panel | |
(3). Roofing panel: (below is selectable) | |
1)50mm, 75mm or 100mm thickness EPS sandwich panel | |
2)50mm, 75mm or 100mm thickness Rockwool sandwich | |
panel | |
3)Corrugated Steel Sheet, and insulating layer if need. | |
4)Corrugated PVC roof panel. | |
(4). Skylight: 820# Glass Fiber Reinforced Plastics (FRP) | |
Door and Window | (1). External Door ( Rolled up door or Sliding door ) |
-1. Over-heat Orbit Sliding Door with double open | |
-2. Galvanized steel opening by power-operated Roller Door | |
(2). Internal Door: | |
50mm Thickness EPS sandwich panel with aluminum alloy door frame | |
(3). Window: | |
PVC Window or aluminum alloy window frame with glass. |
Main Steel Structure
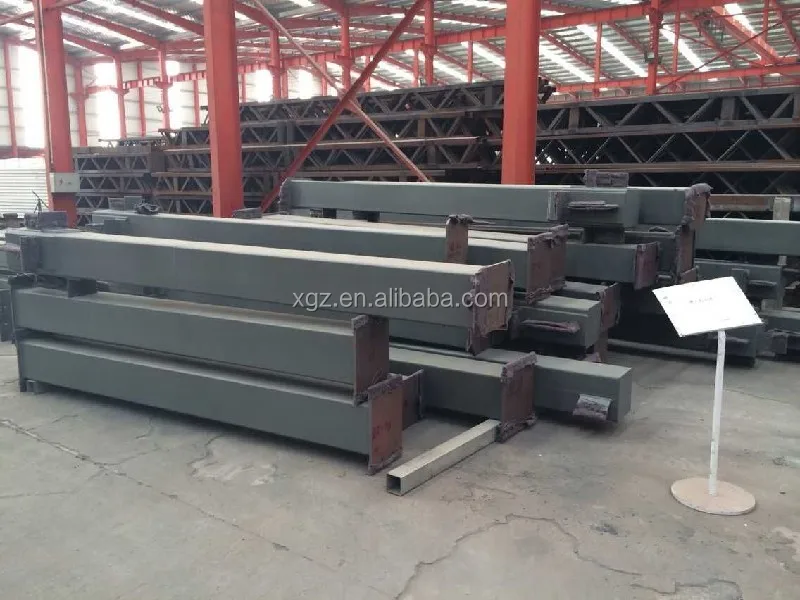
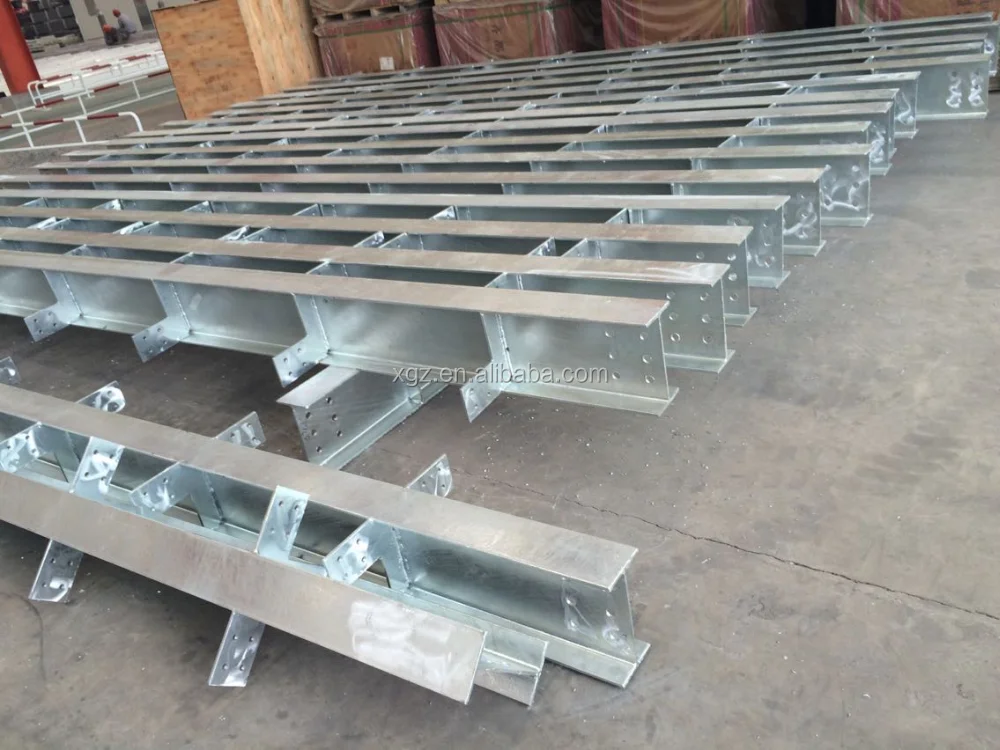
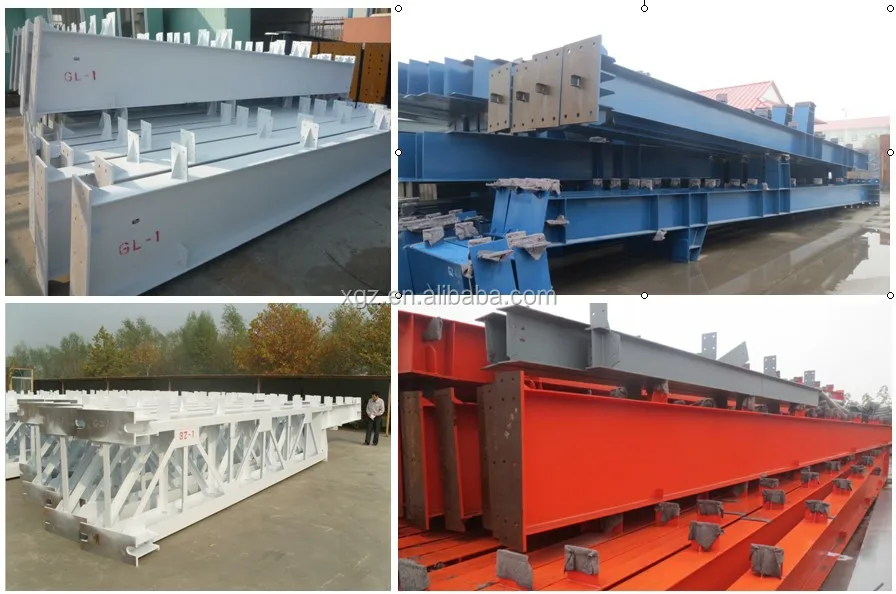
Roof and Wall Maintenance Parts
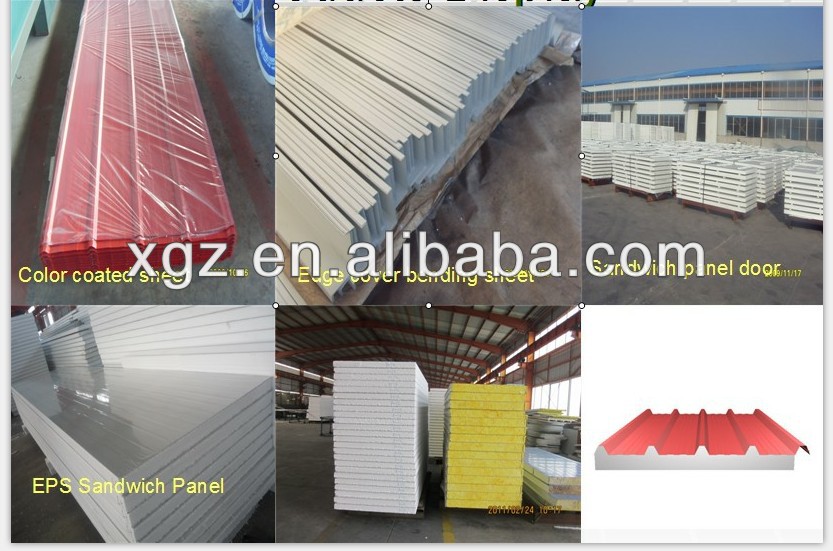
Package and Loading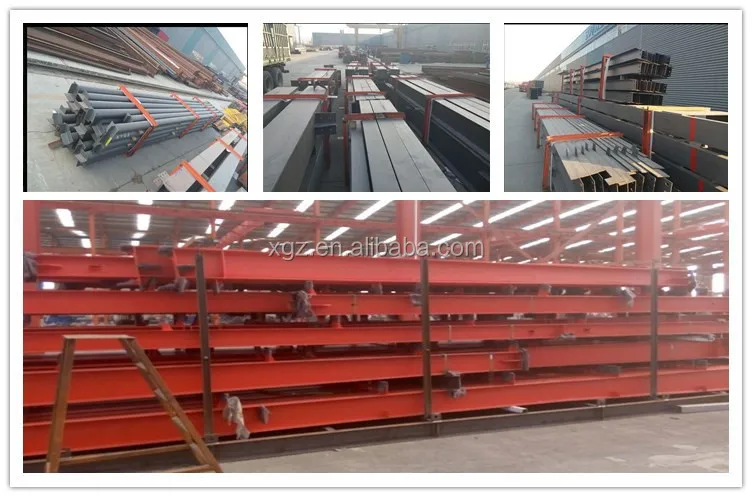
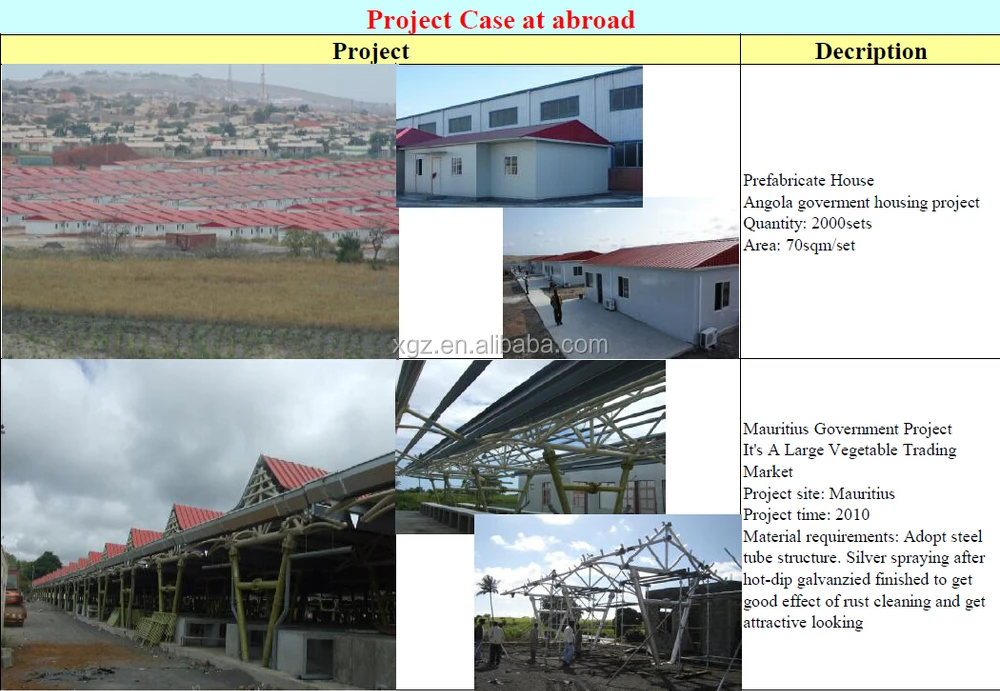
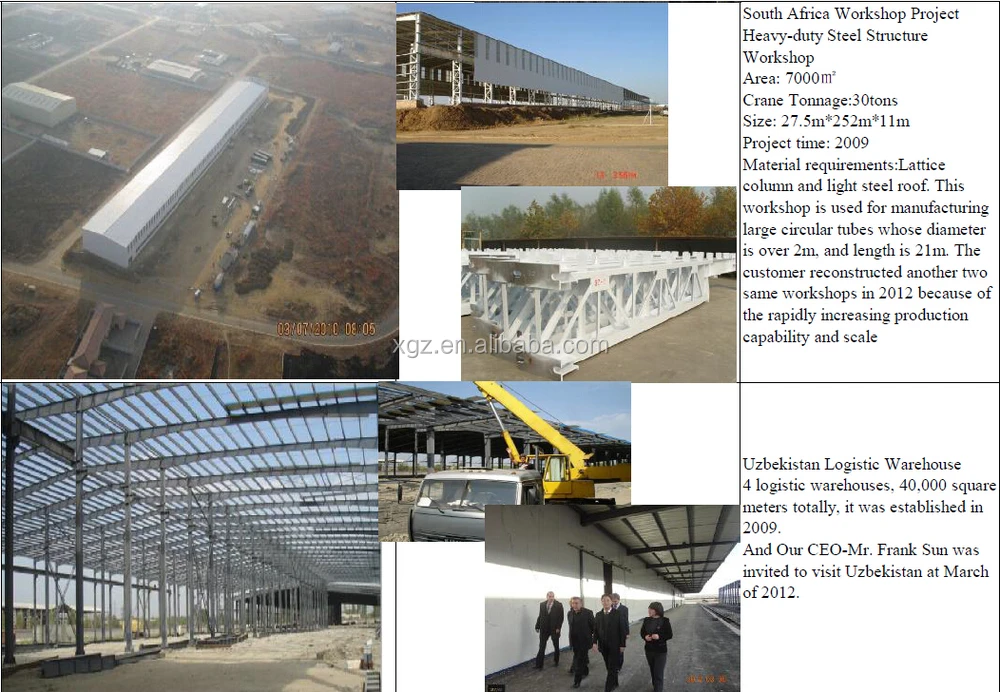
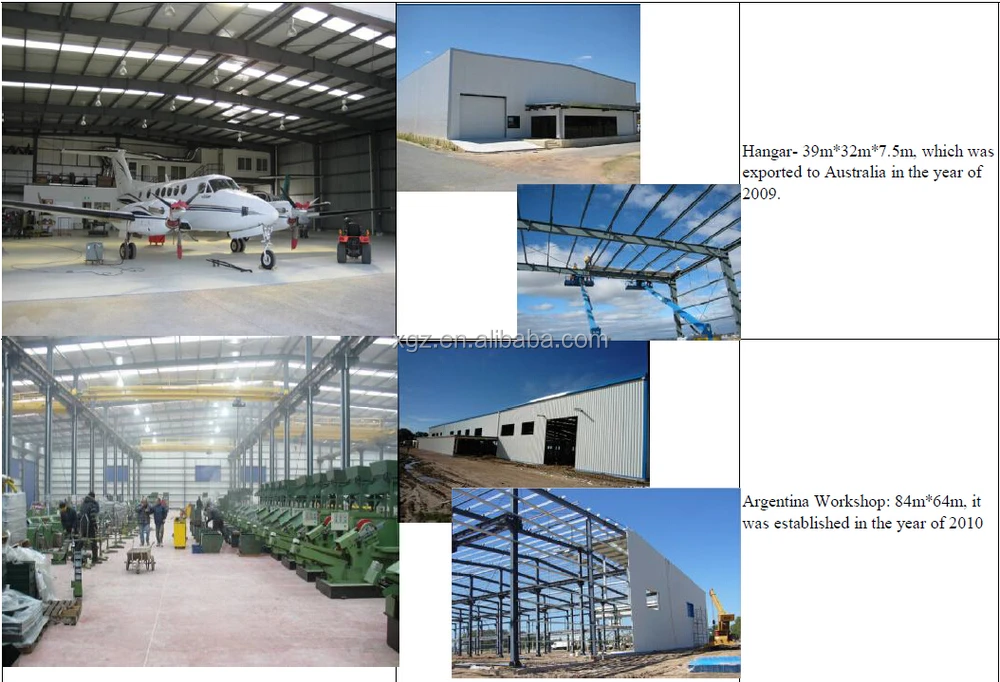
Our Services
