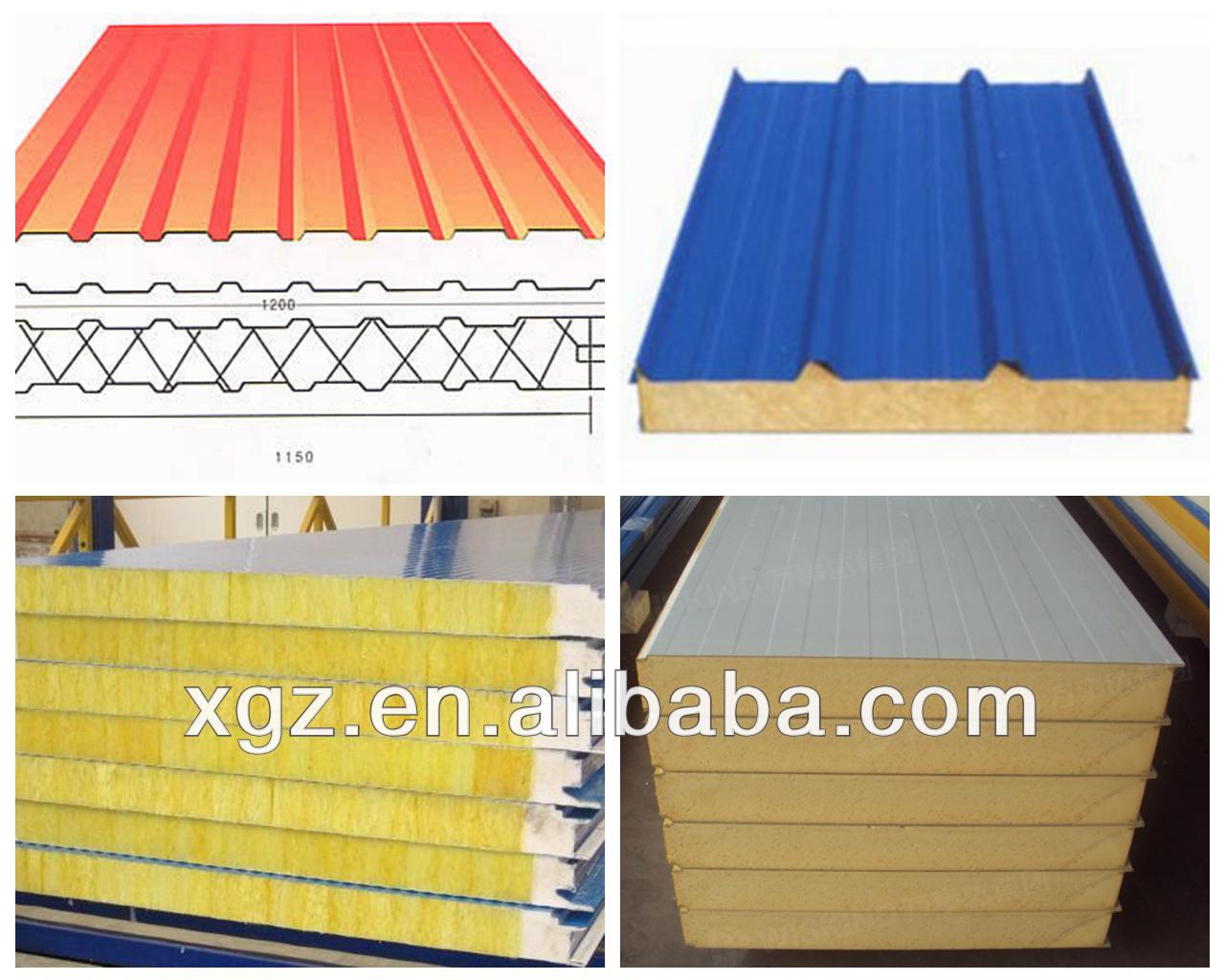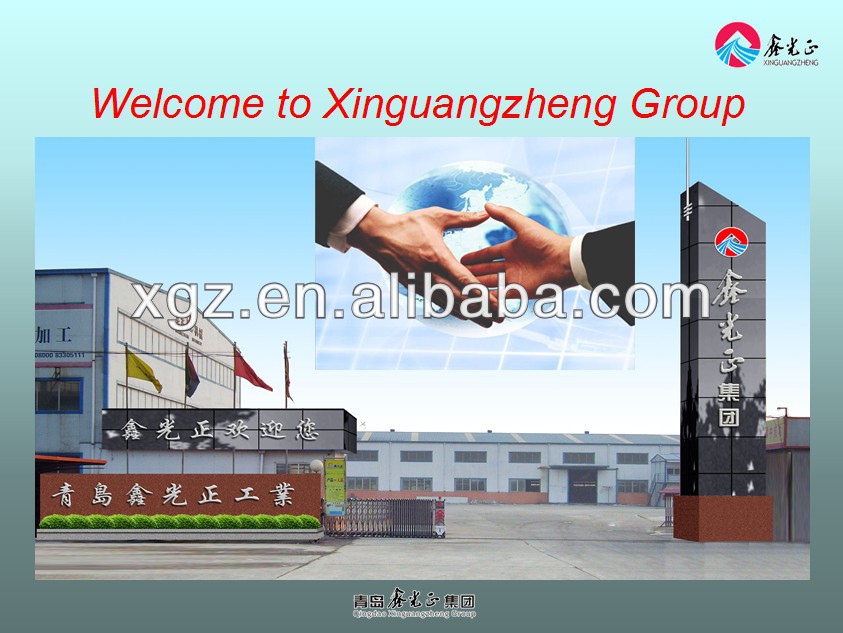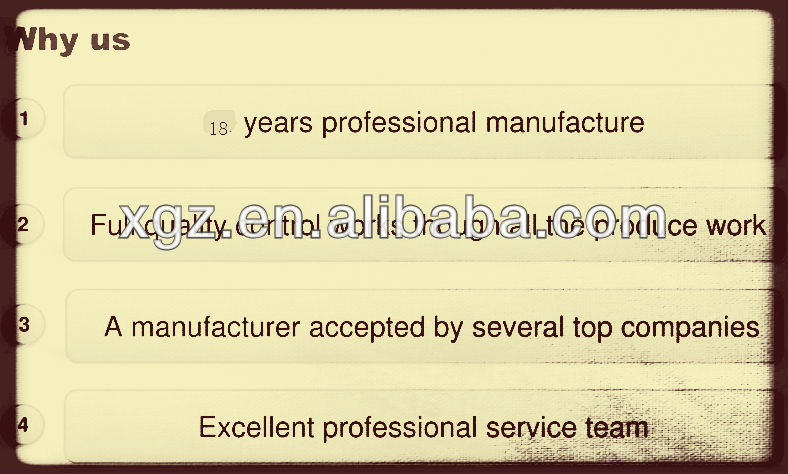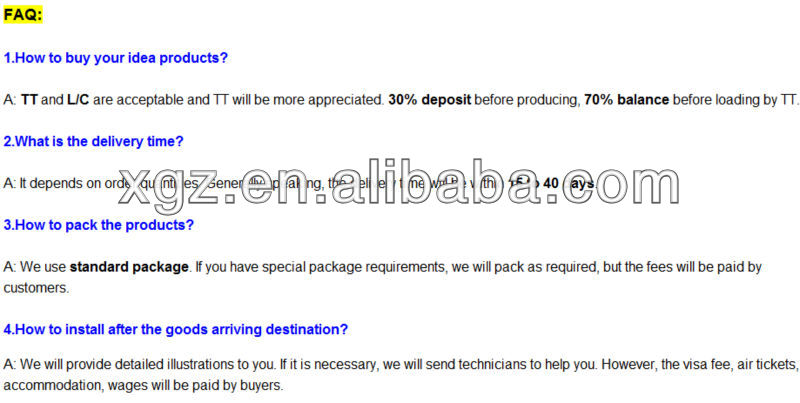No 1.Short discription of the garage:
Materials:1.Main structure: welding H steel or hot rolled H steel,all bolts connection straight cross-section or variable cross-section.
2.Purlin: C section channel or Z section channel
3.Roof cladding: corrugated steel sheet or sandwich panel with fiber glass wool, EPS, rock wool, PU
4.Wall cladding: corrugated steel sheet or sandwich panel with fiber glass wool, EPS, rock wool, PU
5.Column barcing and transverse brace: angle steel or H section steel or steel pipe
6.Knee brace: angle steel
7.Roof ridge: corrugated steel sheet
8.Wrapping cover: color steel sheet
9.Roof gutter: color steel sheet
10.Rainspout: PVC pipe
11.Design : According to your drawings or some details needed.
12.Fabrication : Strictly fabricate every member based on the drawings confirmed.
13.Transportation : Good relationship with CSCL,OOCL,MSC,Maersk matine lines and etc.
14.Installation: Complete instructions for installation, or technical support by assigning our engineer on site.
15.Bearing: The steel structure makes the house resisting heavy wind by 100km/h and 7grade earthquake.
16.Protection: Color steel sandwich panel has a good fire proof and heat insulation performance for the characteristic of the color steel sheet
----------------------------------------------------------------------------------------------------------------------------------------------------------------------

-----------------------------------------------------------------------------------------------------------------------------------------------------------------------

-------------------------------------------------------------------------------------------------------------------------------------------------------------------------
No 2.Reference picture for structure:




--------------------------------------------------------------------------------------------------------------------------------------------------------------------------
No 3.Sandwich panel for enclosure material:
| Product name | EPS ,Rockwool ,Glasswool sandwich panel; |
| Usage | Wall and Ceiling; |
| Effective width | For wall: 950/1150/1200;For ceiling: 950/980mm; |
| Structure | Upper and lower layer is color steel sheet and EPS,Rockwool,Glasswool in the middle |
| Character | Light in weight,good in quality, |
| Conventional color | Ocean blue,crimson,tephrosious; |
--------------------------------------------------------------------------------------------------------------------------------------------------------------------------
No 4.Reference picture for sandwich panel:

----------------------------------------------------------------------------------------------------------------------------------------------------------------------------
No 5.Service of ours:
1. Professional design and engineering team
Full solution for house design. We could make the design for whole house as per your requirement.
2. Procurement and Manufacture for all material for prefabricated building
We have a professional procurement team to make sure all the materials are with good quality. And our factory operation under ISO standard, to make sure the fabrication works with high technology.
3. Site management & Installation supervision
We could send our engineers to help for the installation supervision, you just need to prepare a team which know normal construction works will be OK.
4.High efficiency
Reply your inquiry within 24 hours
-------------------------------------------------------------------------------------------------------------------------------------------------------------------------
No 6.Steel Structure Car Garage Features:
6.1. Reliable structure: light steel structure is the frame of our building, which meets the design requirements of steel structure.
6.2. Easy to install and disassemble: Standardized components make it easy to install and dismantle. It is especially suitable for emergency projects.
6.3. Attractive appearance: Because prepainted steel sheet is adopted, the whole structure is handsome.
6.4. Environment friendly and economical: Reasonable design makes it reusable.
The reusable character makes it environment friendly and economical.
6.5. Cost efficient: First class material, reasonable price, once and for all investment, low requirements for base and short completion time make it cost efficient.
---------------------------------------------------------------------------------------------------------------------------------------------------------------------------
No 7. Production process:

--------------------------------------------------------------------------------------------------------------------------------------------------------------------------
No 8 .Short introduction for our company:
Our company is established in 1996,has been in steel structure building,container house,prefabricated house,related building materials,various matchines for almost 20years,So I am fully confident in supplying you the relavant products.



