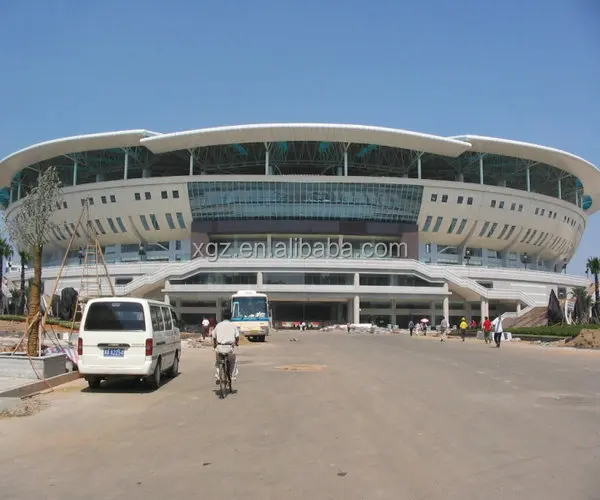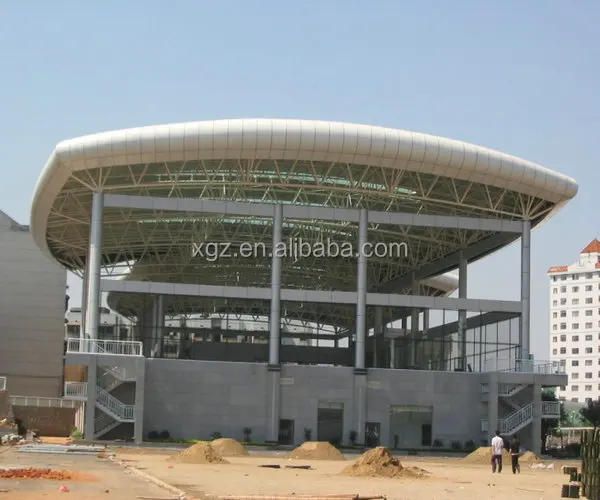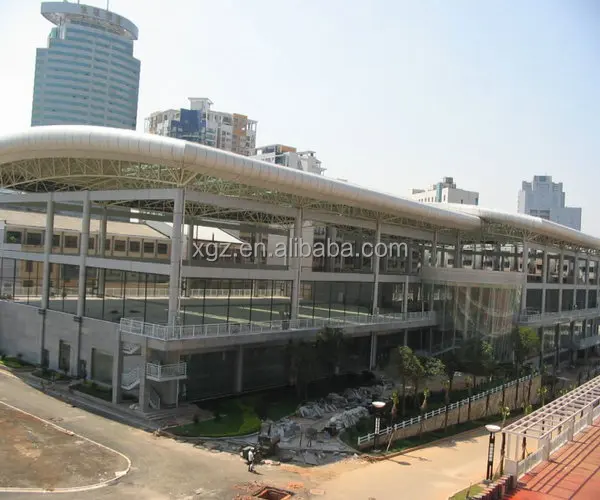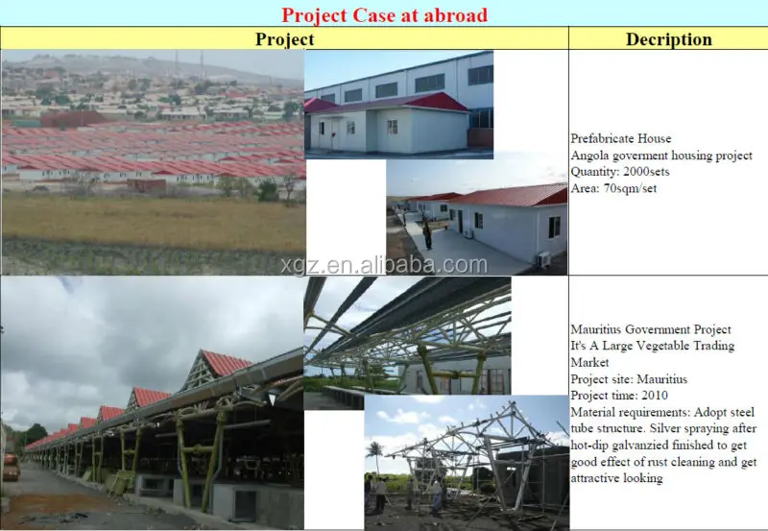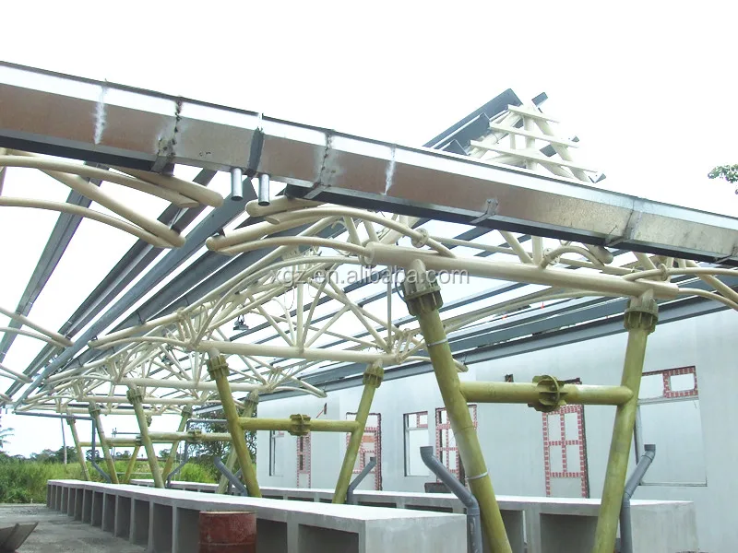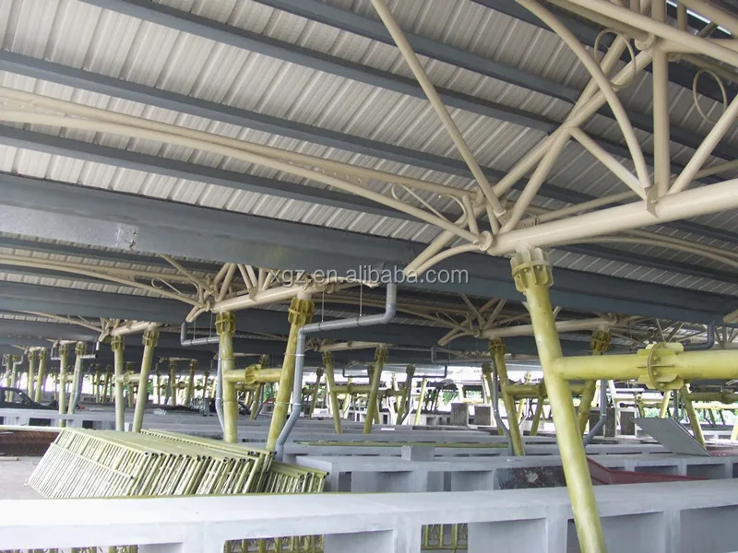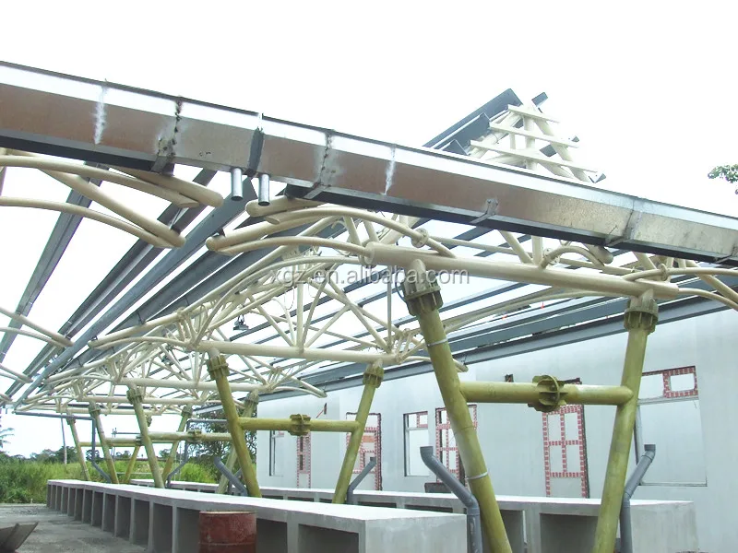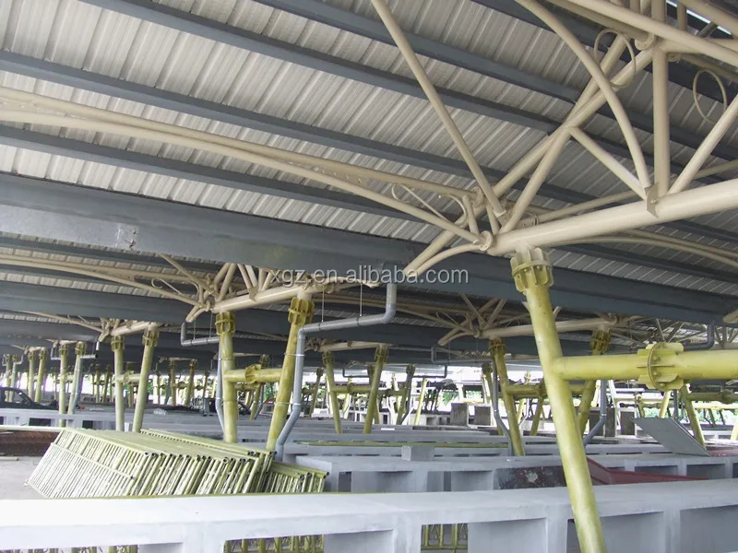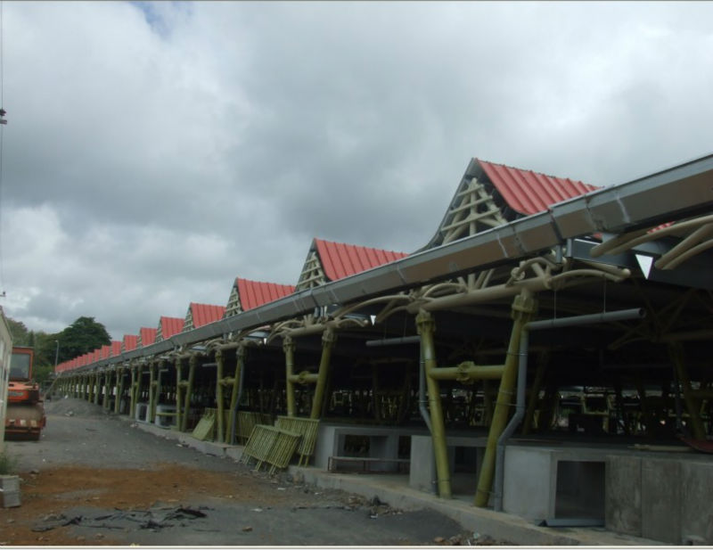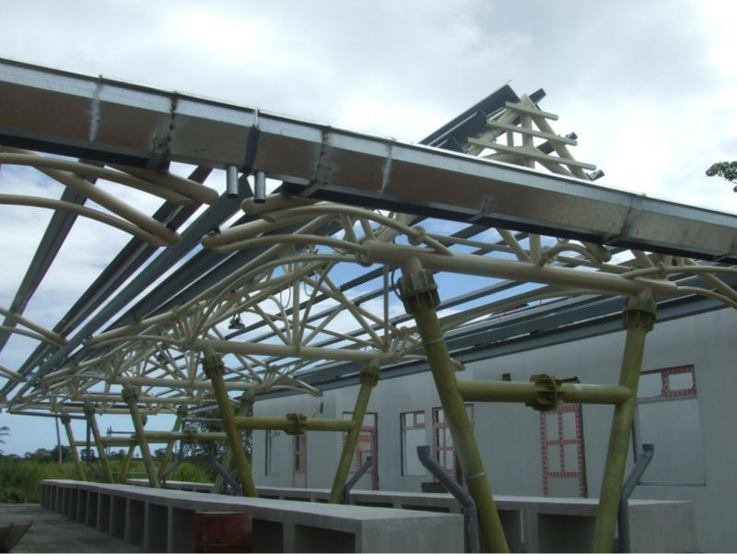Specifications
steel structure prefab steel house1.save cost,easy installation
2.galvanized steel frame construction.
3.style design
Qingdao xinguangzheng group is the biggest supplier of Shandong china , we are supplier of the united nations in Africa . we export more than 100 countrys many years . we have helped more than 50 countrys finished their project . welcome you visiting.
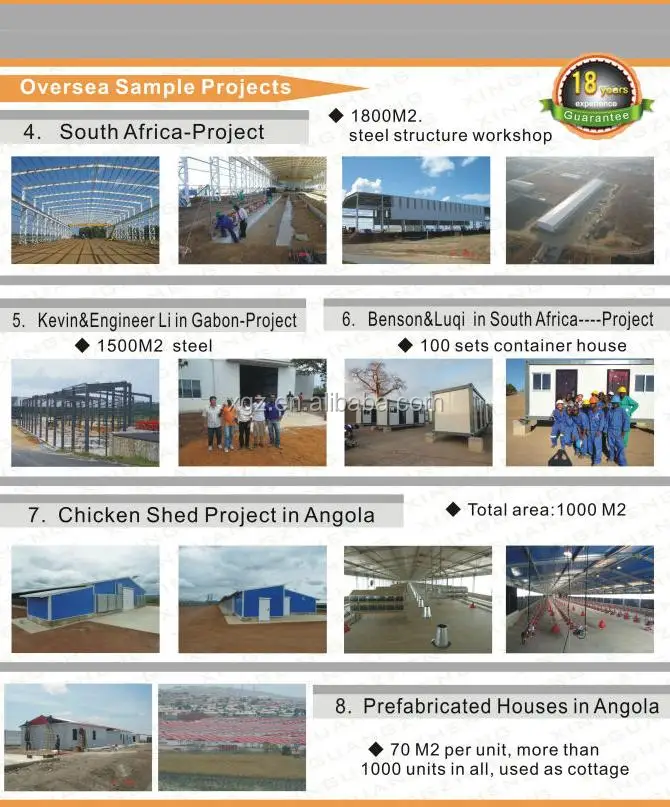
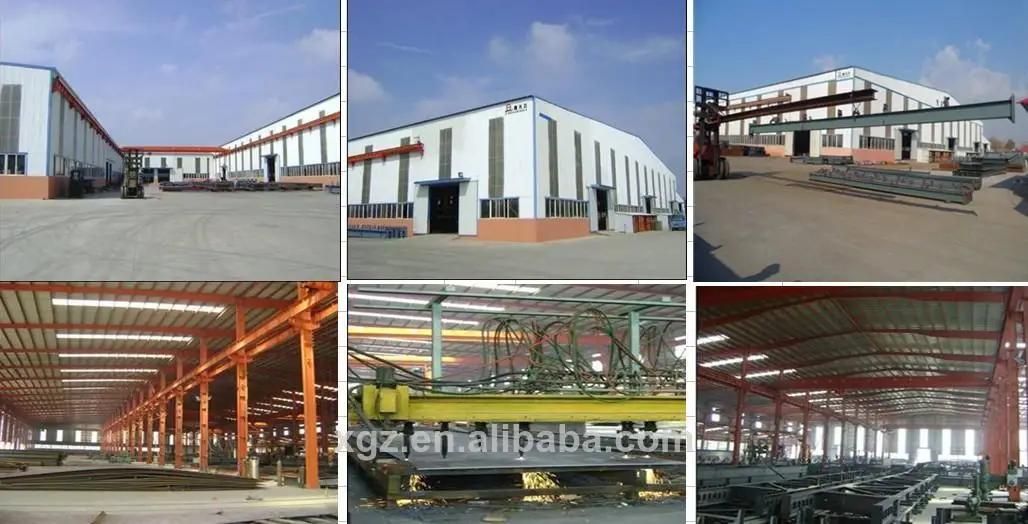
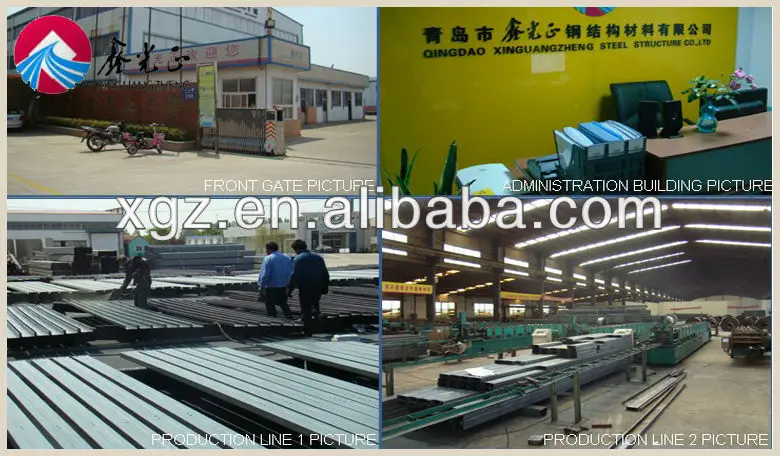
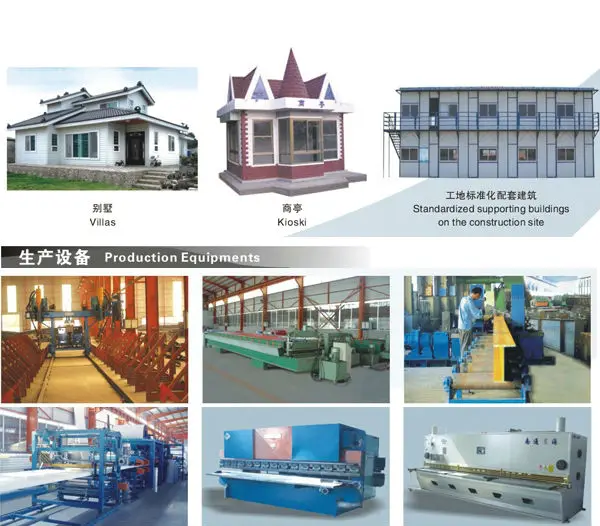
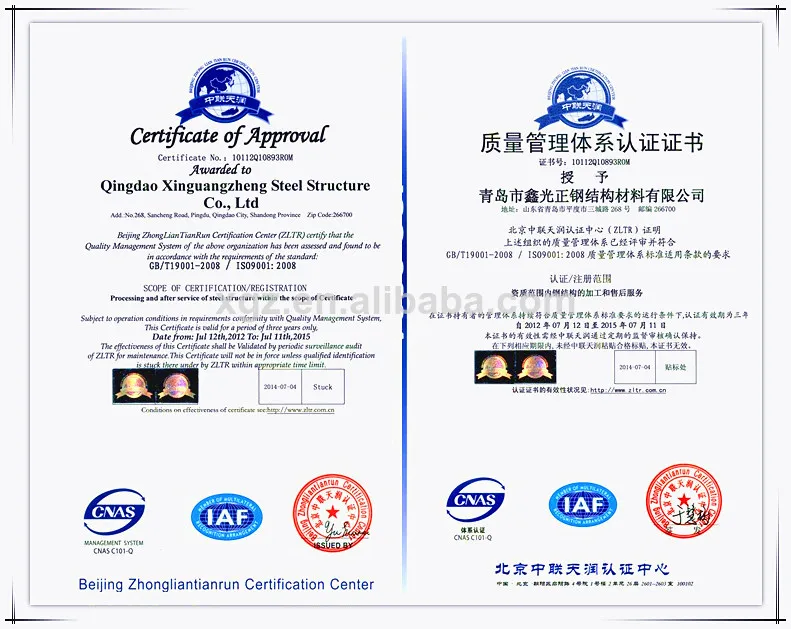
steel structure prefab steel house for Mauritius
.the project is a style design which is our company special designing for Mauritius.the main frame is galvanized and passed anticorrosion treatment.
- K-system building code: Prefab modular house, customized sizes are accepted, used for Egypt
- tails
- Payment and Delivery Details
- Contact Details
- prefabricated house
1.save cost,easy installation
2.galvanized steel frame construction.
3.style design prefabricated house
Key Specifications/Special Features:
- Features:
- Energy-saving, eco-friendly, repeatable use, no construction debris and environment-friendly
- Easy to load and deliver, 200 to 300m2/40ft HQ container (up to specs of various materials)
- Easy to assemble and dismantle, 4 workers can install 120m2 house per day
- Flexible design, various modular combinations can satisfy various requirements
- Safe and steady, earthquake resistance is grade 7, wind resistance is grade 10
- Long lifespan, over 10-year lifespan by normal use, repeatable and recycled to use
-
- Floor load: ≤150kg/m2
- Roof dead load: ≤0.15kN/m2
- Roof live load: ≤0.30kN/m2
- Earthquake intensity: ≤8 degree
- Fireproof: 4 degree
- Wind pressure: ≤60kg/m2
- K system specifications:
- WxLxH = mKxnKx3P (m: 3 to 5 and n=3 to 30)
- K: 1820mm
- P: 950mm
- Standard roof pitch: 1:5
- Materials:
- Steel framework: double-welded C steel profile
- Exterior wall panel:
- Upper steel plate thickness: 0.3 to 0.5mm
- Lower steel plate thickness: 0.3 to 0.5mm
- Core materials: expanded polystyrene, polyurethane, glass wool and rock wool
- Wall panel thickness: 50 and 75mm
- Interior wall panel:
- Upper steel plate thickness: 0.3 to 0.5mm
- Lower steel plate thickness: 0.3 to 0.5mm
- Core materials: expanded polystyrene, polyurethane, glass wool and rock wool
- Wall panel thickness: 50 and 75mm
- Roof panel:
- Upper steel plate thickness: 0.3 to 0.5mm
- Lower steel plate thickness: 0.3 to 0.5mm
- Core materials: expanded polystyrene, polyurethane, glass wool and rock wool
- Wall panel thickness: 50 and 75mm
- Window: sliding plastic-steel window
- Door: steel sandwich door
