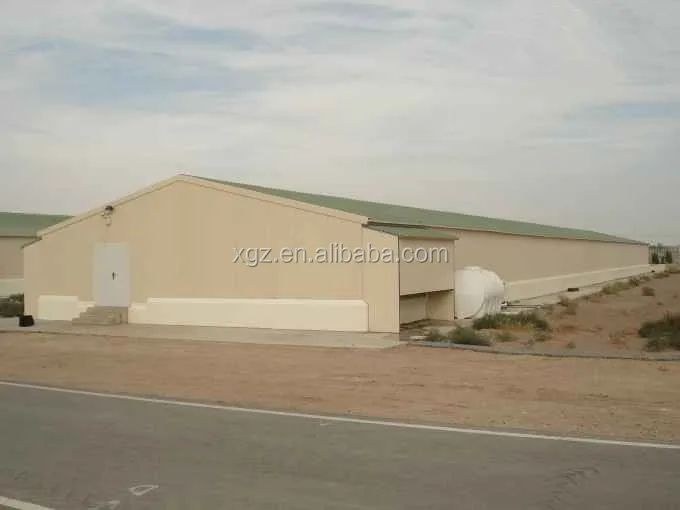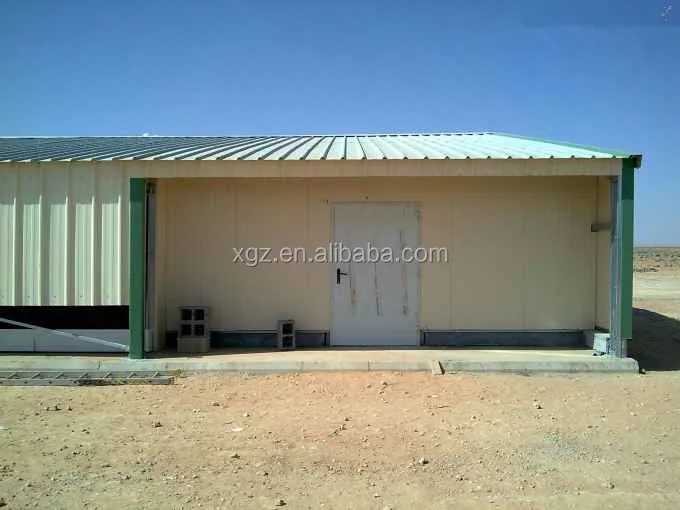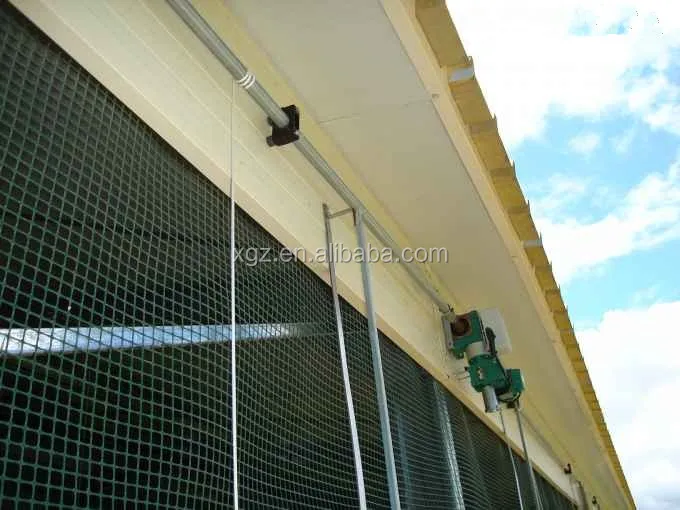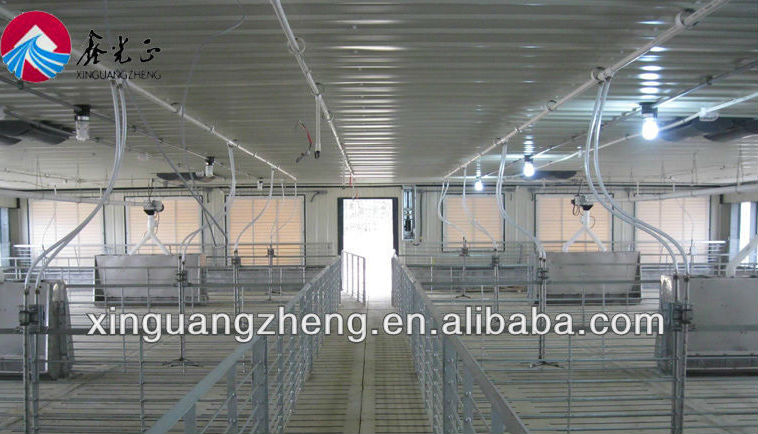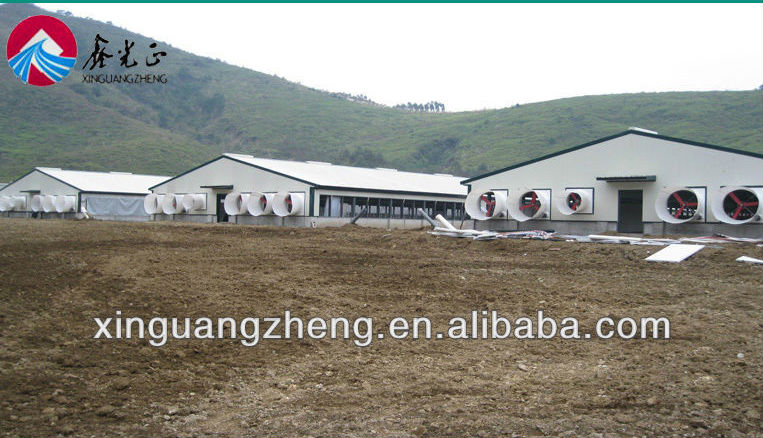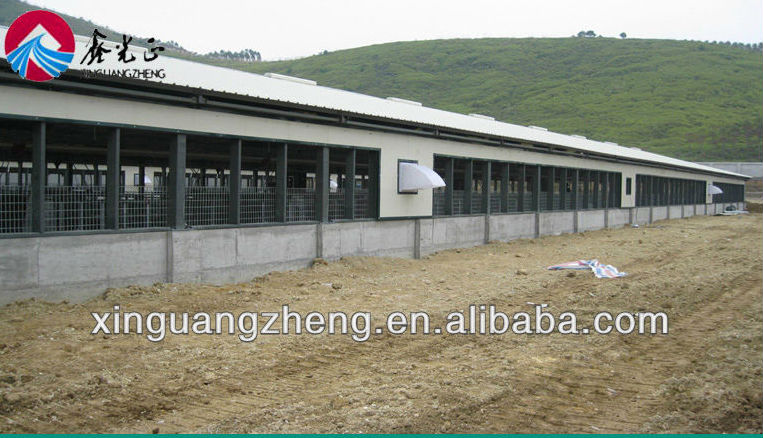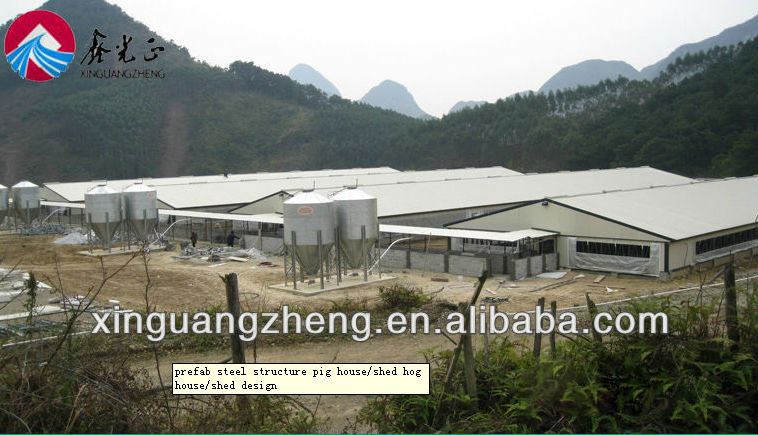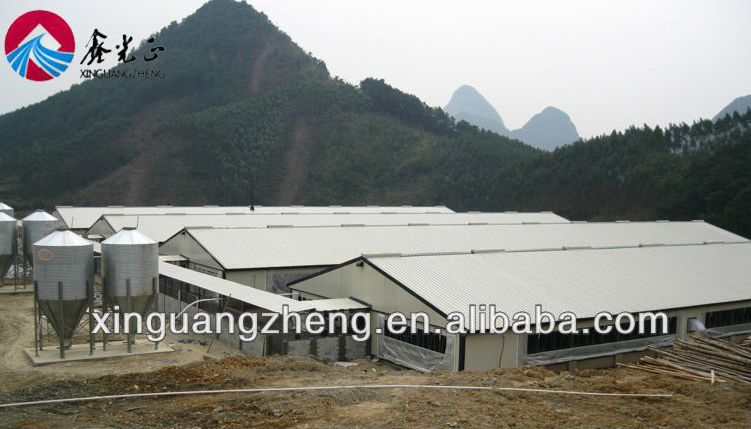Specifications
prefabricated steel structure pig hangar1.galvanized steel structure frame
2.prefab pig house
3.keep warm,save enery
Qingdao Xinguangzhen Group is a big company specialized in steel structure project from 1996. We are the biggest supplier of Shandong china ,we are supplier of the united nations in Africa.
We have exported our product to more than 75 countries and regions. We have built for our Australia, South Africa, Congo, Angola etc. There are more than 100 engineers in our company, so we can offer one-stop service. We have sent our engineers to many countries to guide the construction.
We are trustworthy and we will give you a surprice
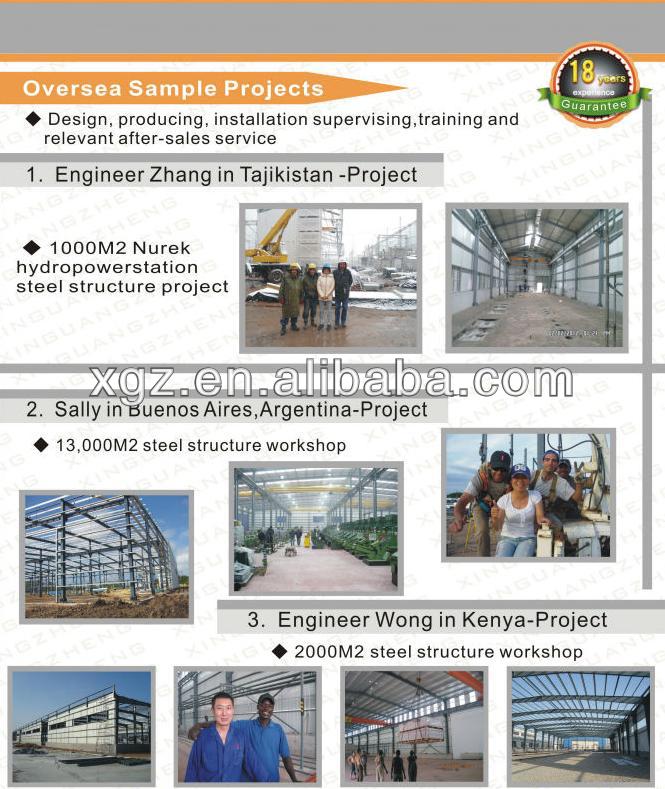
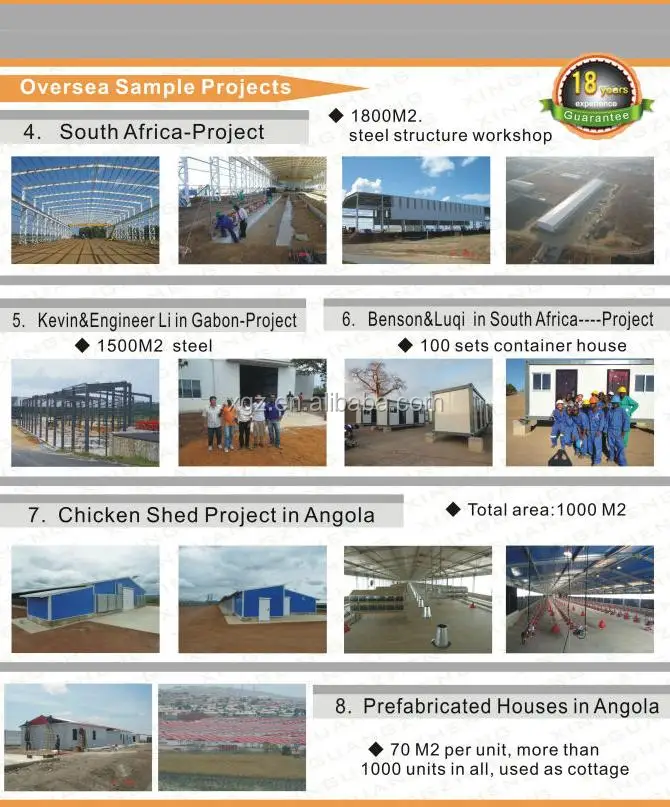
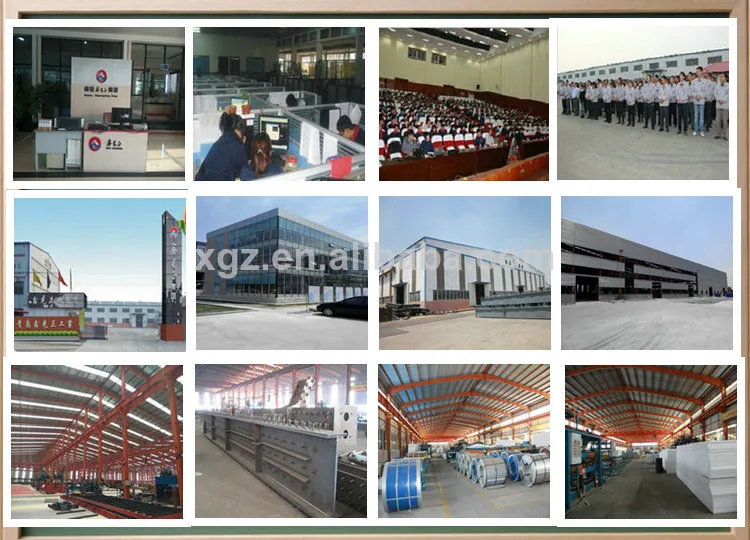
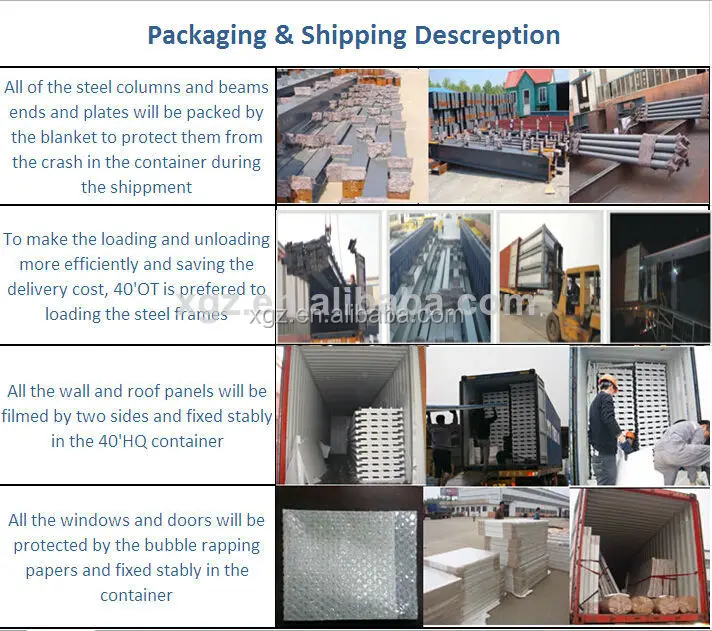
prefabricated steel structure pig house
This style of pig house is widly used for its convinience and low-cost.
1) Light steel structure
2) Easy to assemble and disassemble for several times without damage.
3) The steel structure adopts hot-DIP galvanized steel
4) The product not only has advantages of rust protection, acid resistance, good insulation performance, but also neat and artistic. What's more, the steel structure is also famous for its conformation with the principles of physics, easy structure, high efficiency, lower cost, great flexibility, fire and wind protection, lighting and shock protection.
5) We have over 600 workers and around 100 experienced engineers, we can offer you design, production, installation one-stop service.
We can make sure that can be used for more than 30 years.it is easy to install,and water-proof,fire-proof.All of our products are certified by ISO9001.
Main materials for this project are as follow:
1> .the roof is steel plate.the ceiling is sandwich panel.
The wall is sandwich panel. EPS and Rock wool is widely used.
2> .The frame is steel truss and column ,often choose the reactangle hollow section and the C and Z purlins.All are hot dipped galv.
3> .The flashing
4> .The gutter of pipe
5> .Windows and door of sandwich panel.
6> .Nuts and bolts
Quotation Information
Below info needed for the quotation:
Project | steel structure |
Size | total length and width, roof and eave height, roof pitch, etc |
Roof and Wall | option: EPS, fiber glass, rock wool sandwich panel |
Door and Window | PVC or Aluminum alloy; sliding door or rolled door |
Purlin | option:C-purlin or Z-purlin |
Local Climate | 1.wind speed |
Drawing | 1. according to clients' drawing |
Package | 2. design as per clients' requests |
Loading | Naked loaded in shipping container or as per requests. |
20 GP, 40HC, 40 GP, 40 OT |
We will be honored and happy if you have time to come to China to visit our factory and give us some advice

