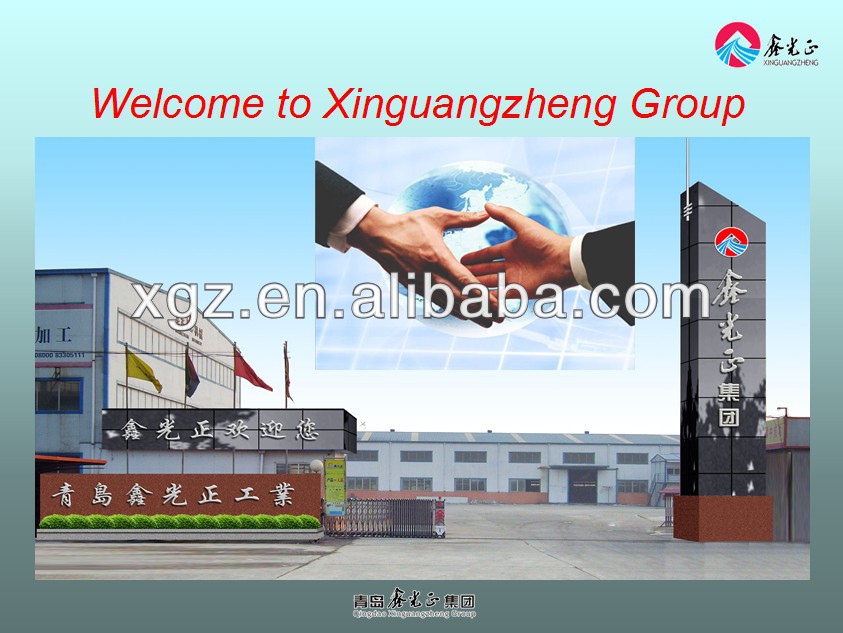Slope roof steel structure prefabricated home
No1.Structure of the house:
1. | Foundation; | Channel steel for basement; | 14#; |
| 2. | Stand Clolumn; | Square pipe ; | 80*80*2.5mm; |
| 3. | Roof beam; | Square pipe; | 50*50*3.0mm; |
No 2.Reference picture for structure:
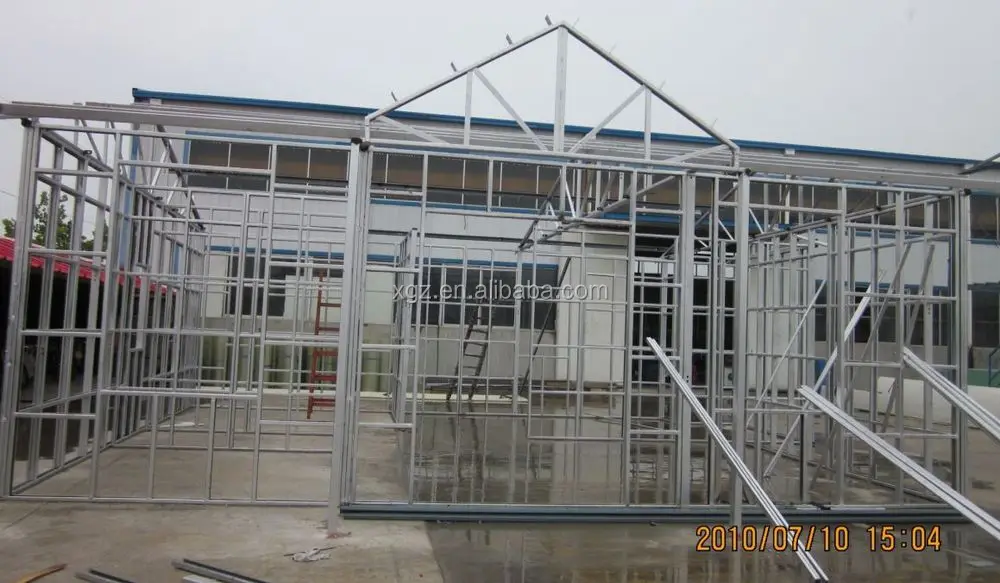
No 3.Sandwich panel for enclosure material:
| Product name | EPS ,Rockwool ,Glasswool sandwich panel; |
| Usage | Wall and Ceiling; |
| Effective width | For wall: 950/1150/1200;For ceiling: 950/980mm; |
| Structure | Upper and lower layer is color steel sheet and EPS,Rockwool,Glasswool in the middle |
| Character | Light in weight,good in quality, |
| Conventional color | Ocean blue,crimson,tephrosious; |
No 4.Reference picture for sandwich panel:
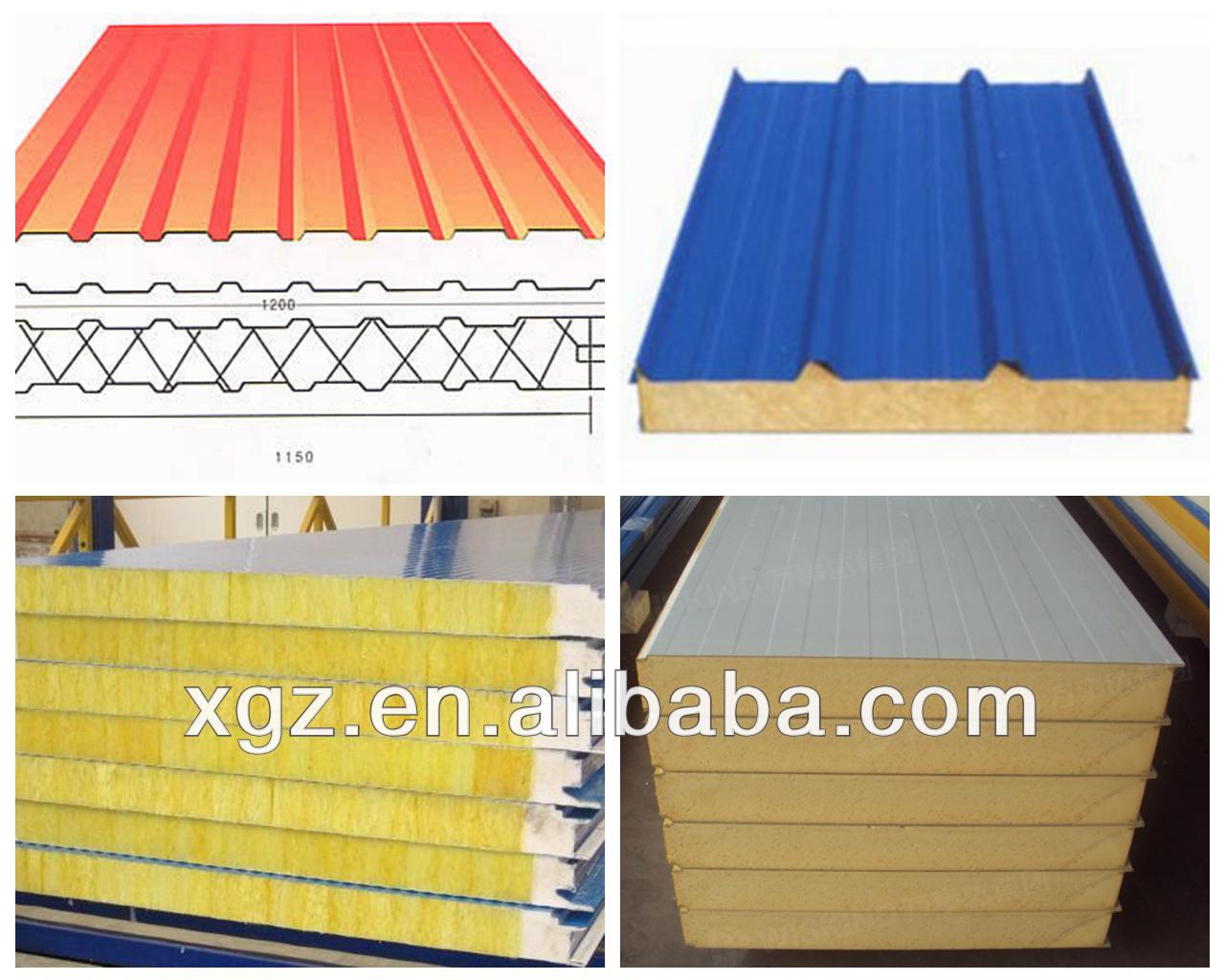
No 5.Specification for prefabricated house:
5.1 Slope roof prefabricated house standard size:
Width*Length*Height = mK*nK*aP (m=3/4/5,n ≥3,K=1820mm,P=950mm);
Package:Pakced in one 40GP shipping container;
5.2 Flat roof prefabricated house standard size:
Width*Length*Height = mT*nT*aH (m=3/3.5/4/4.5/5,T=1150mm,H=1000mm);
Package:Packed in one 40 GP shipping container.
No 6.Matching products:



No 7. Reference pictures for finished products:
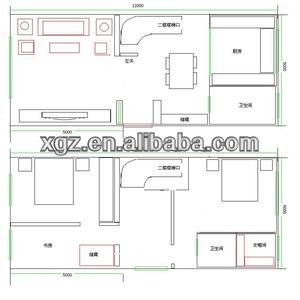
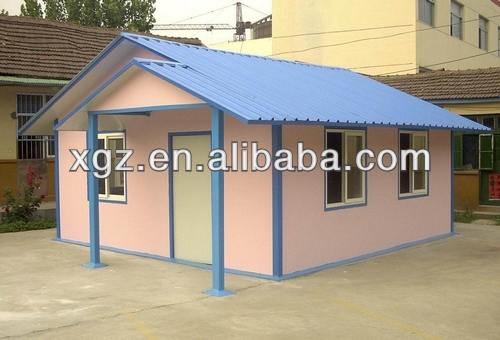
No 8.Short introduction for our company:
Our company is established in 1996,has been in steel structure building,container house,prefabricated house,related building materials,various matchines for almost 20years,So I am fully confident in supplying you the relavant products.
