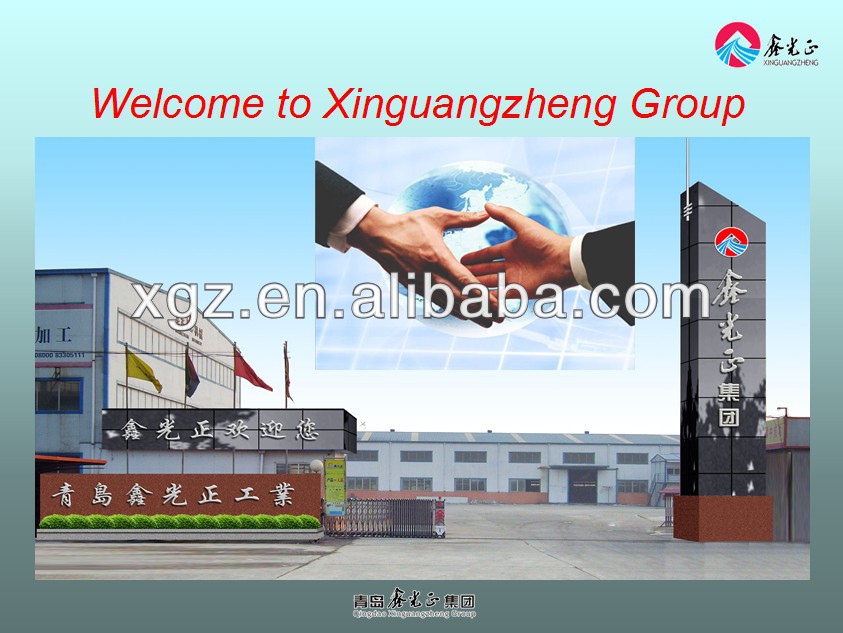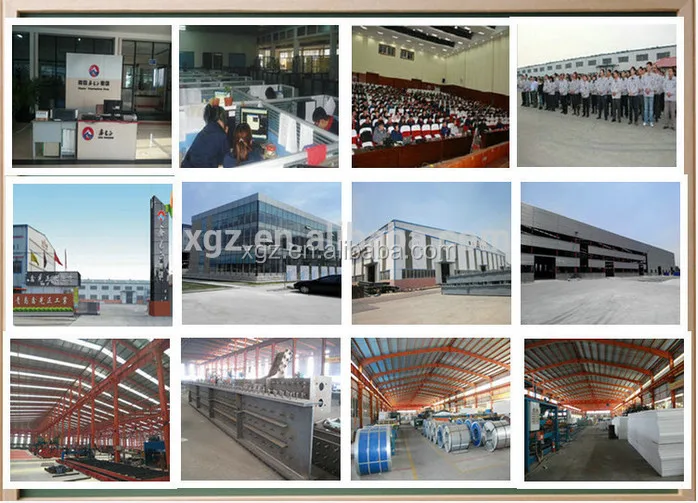Hipped roof steel structure prefabricated house
Product Description
No1.Structure of the house:
- Ground channel:U type,galvanized,thickness is 0.8mm
- Square column:painted, with color steel compression decorative parts
- Wall beam:C type with paint
- Roof beam:with paint
- Purline:C type with paint
- Compression decorative parts:made of 0.4mm thick color steel sheet
- Ceiling:PVC ceiling or aluminium panel for bathroom and kitchen,mineral wool acoustic panel for the other area
- Wall board:EPS color steel sandwich panel ,rock wool,PU for the insulation
- Roof board:EPS color steel sandwich panel ,rock wool,PU for the insulation
No 2.Reference picture for structure:
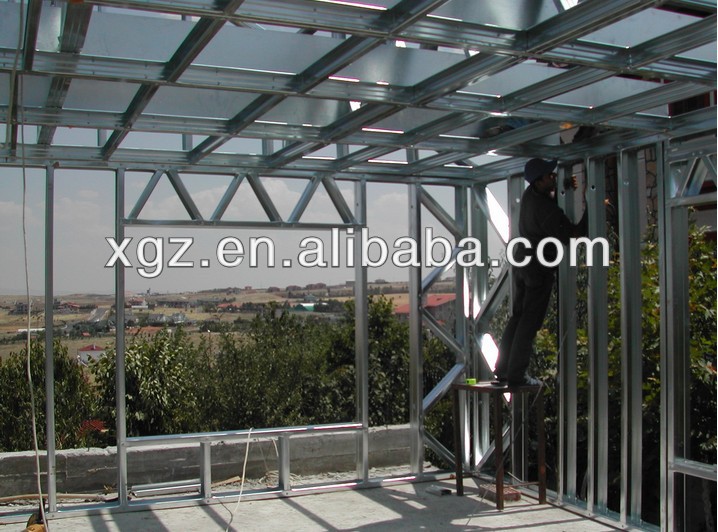
No 3.Product display:
Section steel :
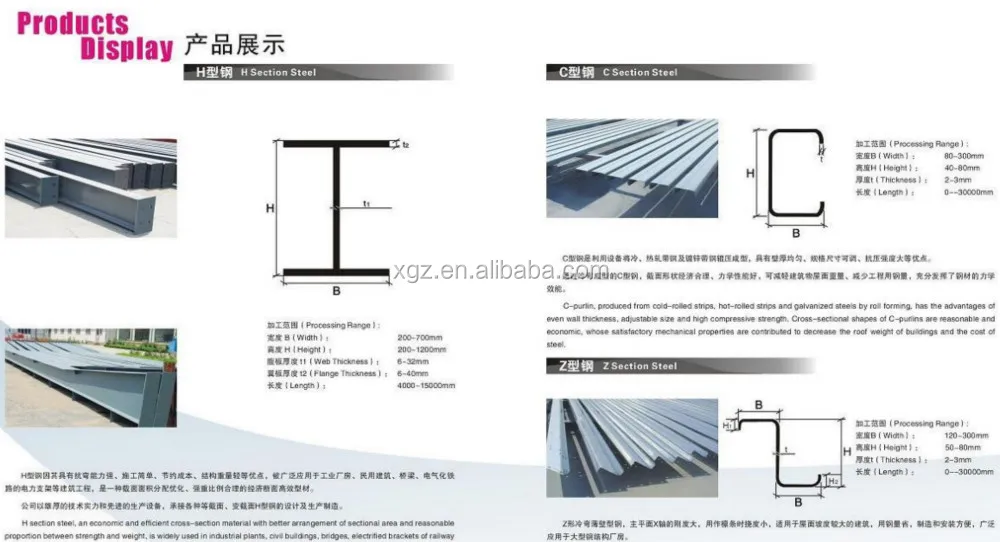
Sandwich panel :
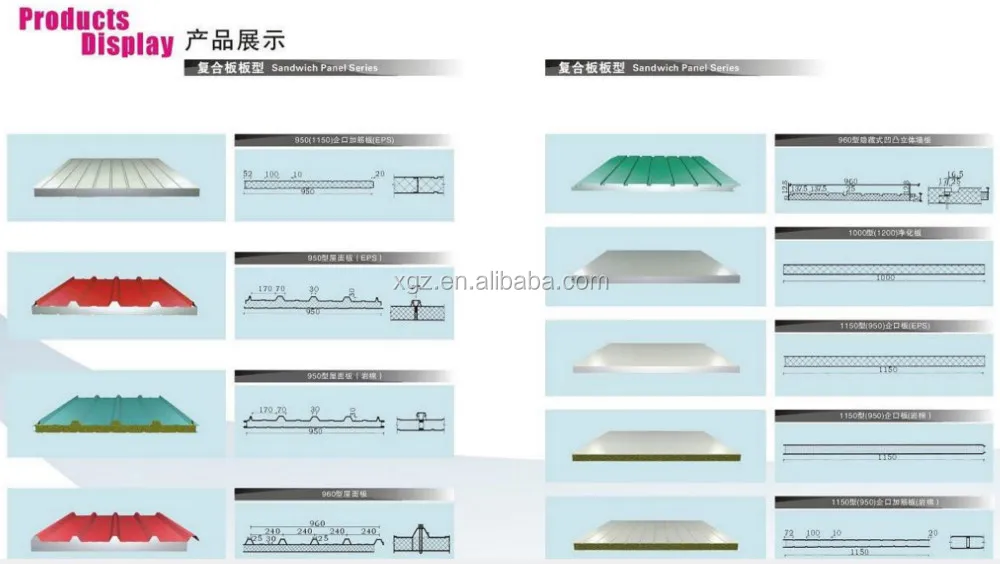
Packaging & Shipping
No 5.Specification for prefabricated house:
5.1 Slope roof prefabricated house standard size:
Width*Length*Height = mK*nK*aP (m=3/4/5,n ≥3,K=1820mm,P=950mm);
Package:Pakced in one 40GP shipping container;
5.2 Flat roof prefabricated house standard size:
Width*Length*Height = mT*nT*aH (m=3/3.5/4/4.5/5,T=1150mm,H=1000mm);
Package:Packed in one 40 GP shipping container.
No 6.Matching products:
- Elevation floor:design as client's detailed requirement
- Watering system: custom made design and construction or as chinese national standard
- Wiring system: custom made design and construction or as chinese national standard
- Sanitary appliance:source china market for your needs
- Furniture:source china market for your needs
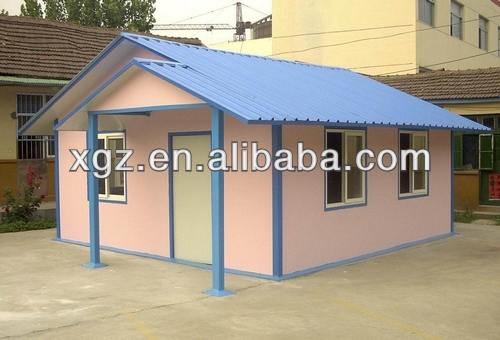
Company Information
No 7.Short introduction for our company:
Our company is established in 1996,has been in steel structure building,container house,prefabricated house,related building materials,various matchines for almost 20years,So I am fully confident in supplying you the relavant products.

