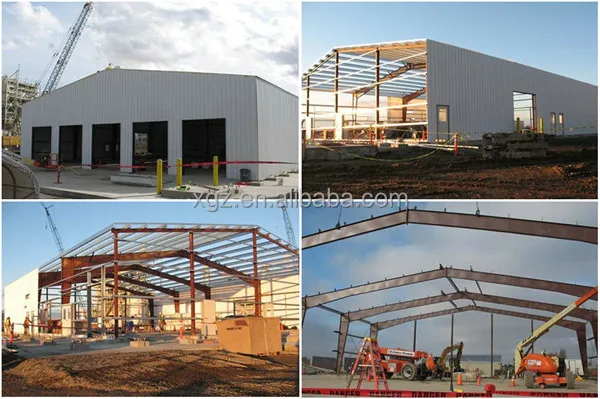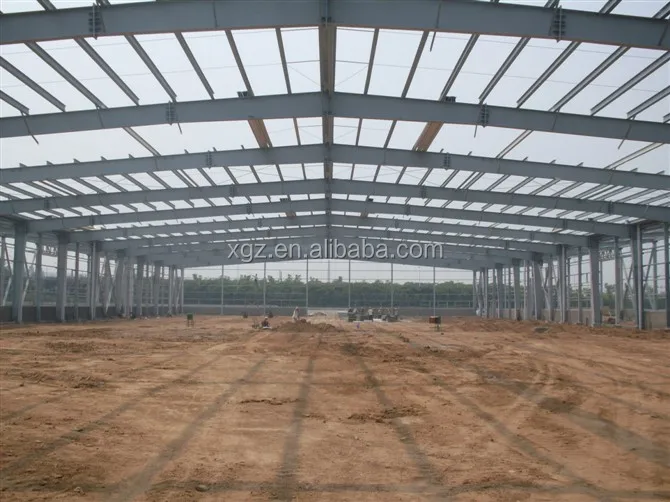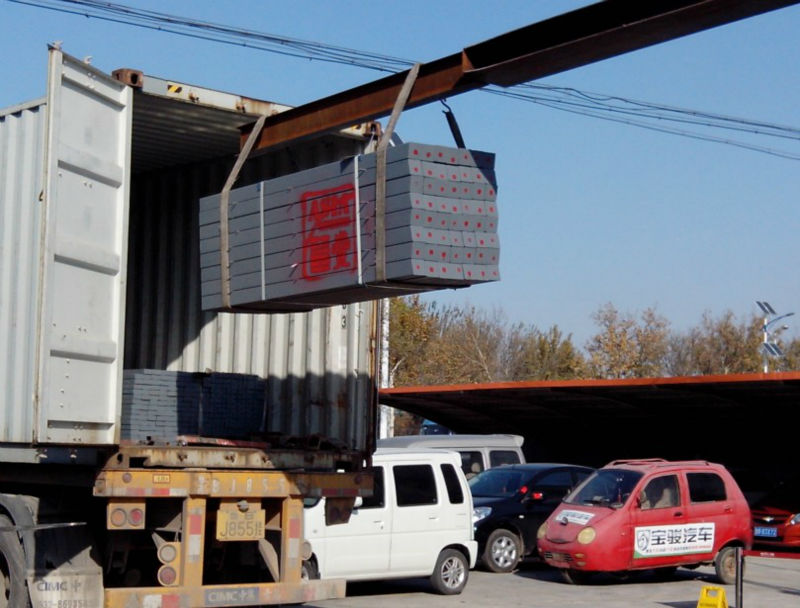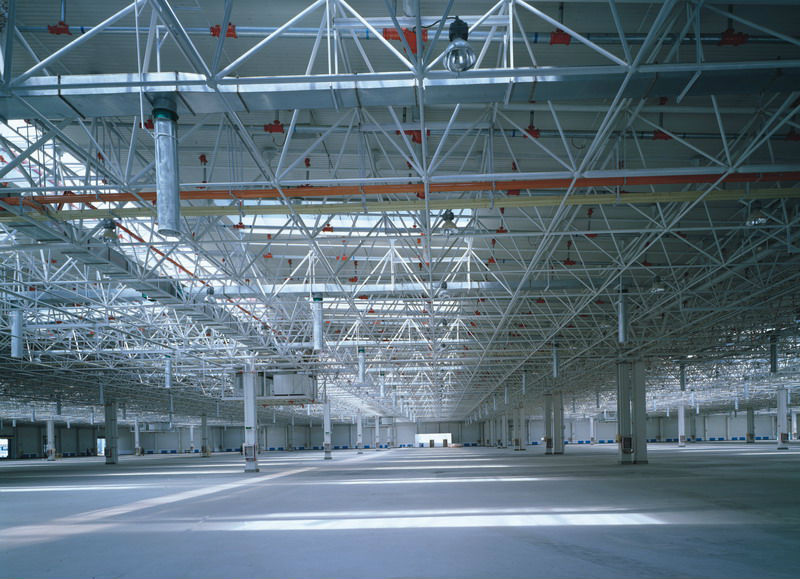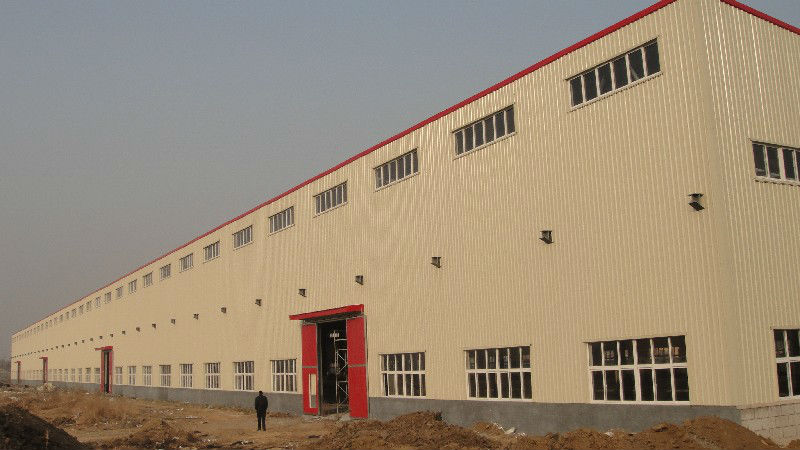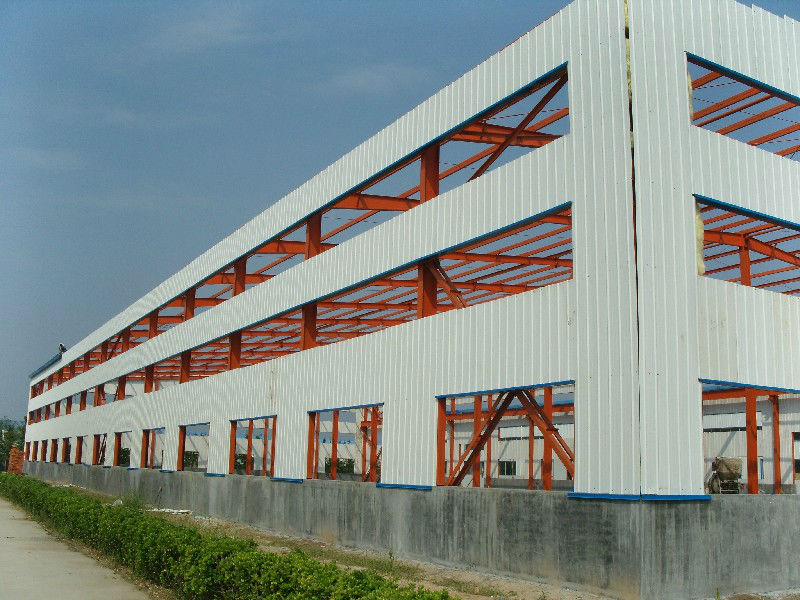Specifications
modular workshop building1.supply drawing
2.easy to installation .low cost.
3.high quality &nice price
4.recycle
textile workshop
for workshop/warehouse is according to steel building requirement to design kinds of steel building.
it is a project .our engineer provide technical guidance on site.
strictly sealing high rise steel structure textileworkshop
building,thermal insulation high rise steel structure building,moisture resistant.
Qingdao xinguangzheng Steel Structure Co., Ltd. is specialized in the development, design, manufacture and sale of steel structure workshops, light steel villas and prefab houses.
strictly sealing high rise steel structure building,thermal insulation high rise steel structure building,moisture resistant.
(1)
textile workshop
Roof: color-steel sandwich panel
(2)
textile workshop
Ceiling: plasterboard
(3)
textile workshop
Wallboard: color-steel sandwich panel (50mm)
(4) Door: color-steel sandwich panel
(5) Note: the thickness of color-steel sandwich panel can be chosen by customers
(6) Window: plastic steel window with fly screen
(7) Floorboard: floor tile or laminate flooring (can be chosen by customers)
(8)Usage: this house is widely applied for office, sales office, classroom, store, teahouse, exhibition hall, hospital, dormitory, canteen, factories, storehouse, parking lot, temporary shed, sloping shed house, movable sentry box, movable villa, site temporary facilities and so on.
(9) Simple hoisting method makes it easy to be placed or you can use fork-lift truck to move it.
Environmental friendly: the components of the house can be used repeatedly and will not create any garbage.
(10) Span life: more than 20 years.
(11) Extra service including installation and instruction could be offered.
(12) )various sizes of components are provided
