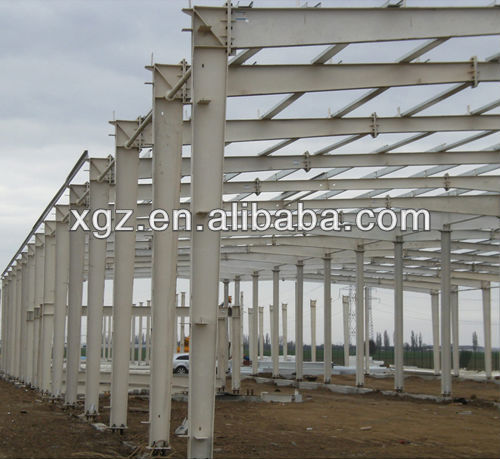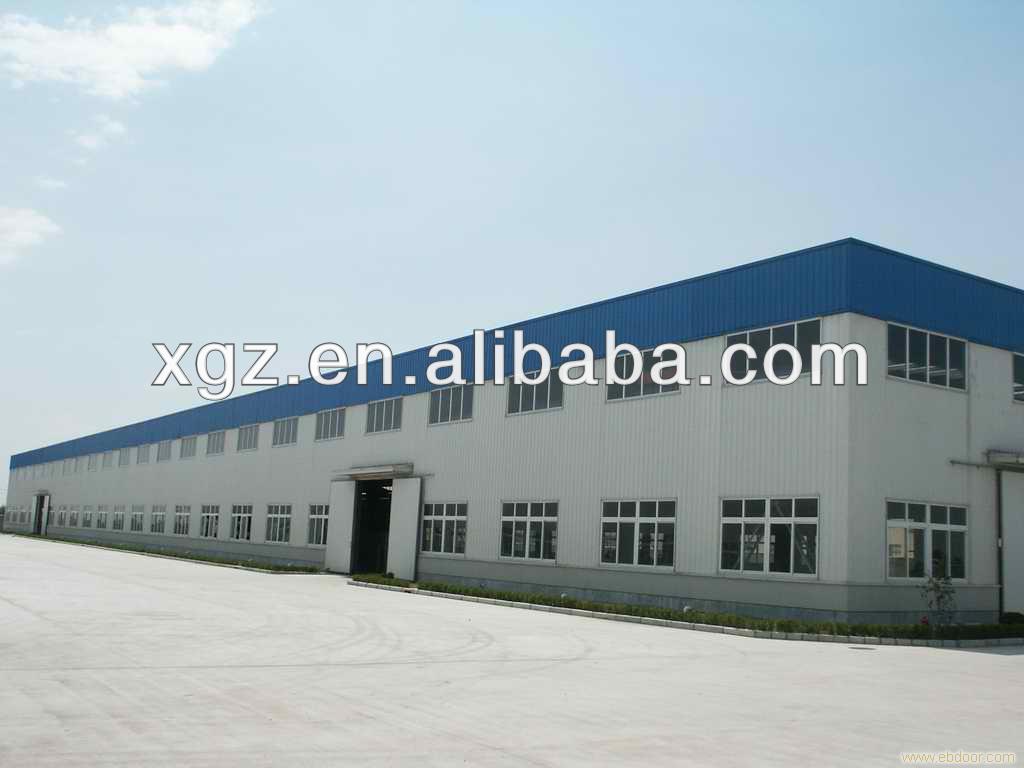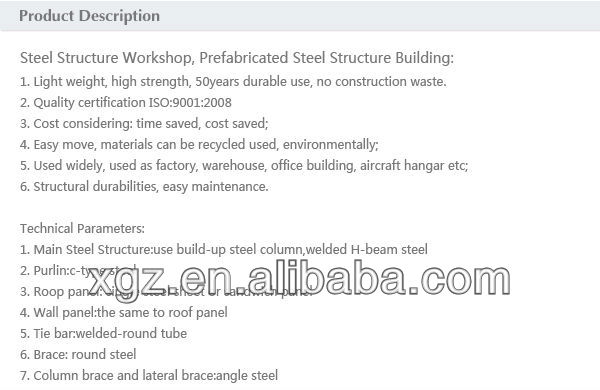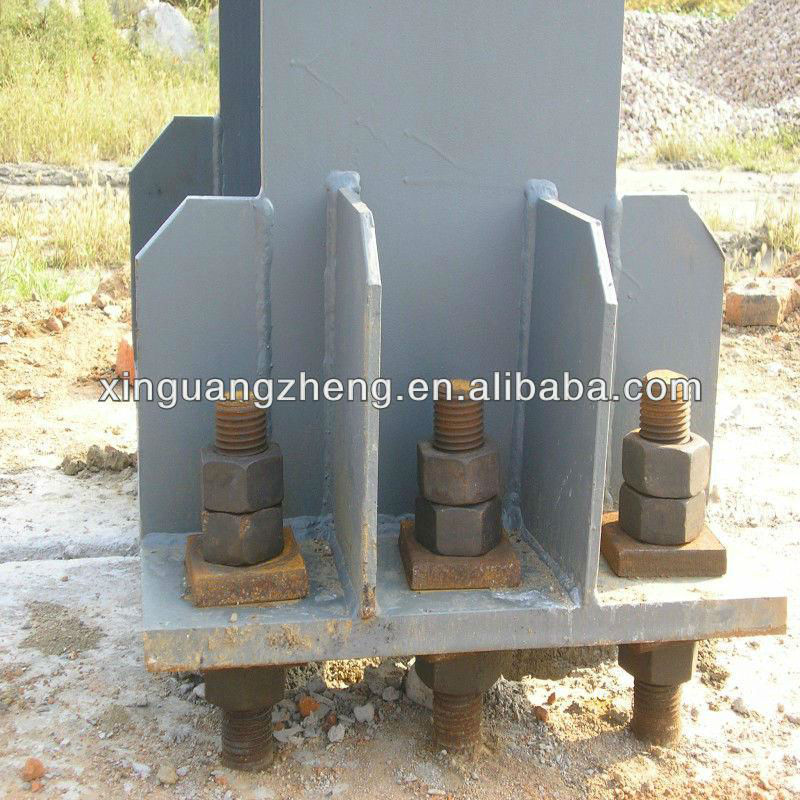Specifications
Light Steel china workshop1.large span and multi span.
2.multi storeys and high rise steel structure workshop
light steel structure china workshop is new section and multi storeys workshop and building.our conpany design Tianxiang multi storeys steel structure
workshop .
light steel structure china workshop product description.
1. Tianxiang Foods Co., Ltd, which was constructed in 2010, is mainly a 3-story building.2. It is a light steel multi-story structure.3. The interior structure is strictly custom-made.china workshop MAIN STEEL PART:
1. H section steel columns, beams and wind-proof columns;
2. With treatment of one time red-oxide primer painting and two times grey facing painting.
china workshop SECONDARY STEEL PART:
1. Roof & Wall C/Z Purlin;
2. Tie Bar: φ 89*3.0;
3. Roof Support & Support between Columns: φ 20;
4. Bracing Bar: φ 12;
5. Knee Bracing: Angle Steel.
china workshop PAYMENT TERMS:
1) Design according to customer's requirement;
2) Manufacture with high quality control;
3) Engineer helps to instruct installation;
4) Easy to assemble and dismantle;
5) Main materails: H beam/C purlin/Z purlin/sandwich panel/ corrugated steel sheet;
6) Life: Over 50 years;
7) Nice appearance, easy to maintenance;
8) Price different from USD 35 to USD 70 due to different size/design/raw materails grades, etc.



