Cheap outdoor easy assembly prefab house kits
We are manufacturing and exporting a comprehensive range of house kits. Made and designed by using premium grade materials and modern technology. Offered in various sizes and designs, our house kits can also be custom designed as per the needs of clients.
Characteristics:
A. Environment protective, no garbage caused
B. Doors, windows and interior partitions can be flexibly fixed
C. Beautiful appearance, different colors for the wall and roof.
D. Cost saving and transportation convenient
E. Anti-rust and normally more than 15 years using life
F. Safe and stable, can stand 8 grade earthquake.
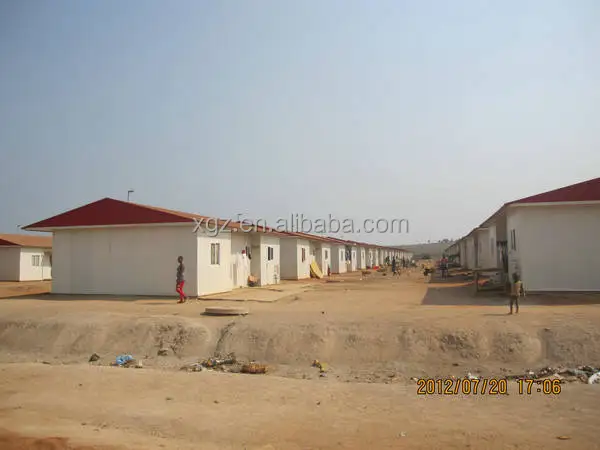
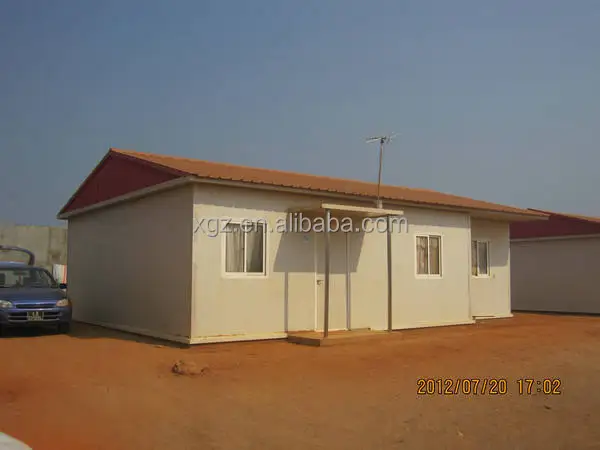
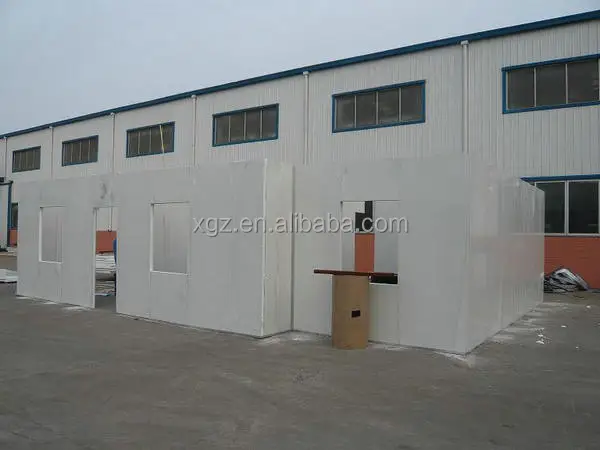
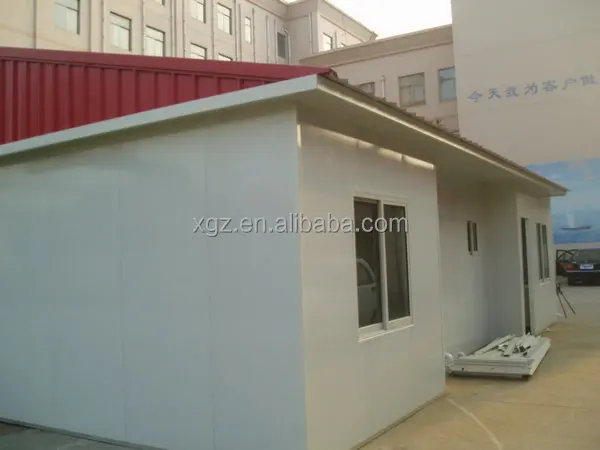
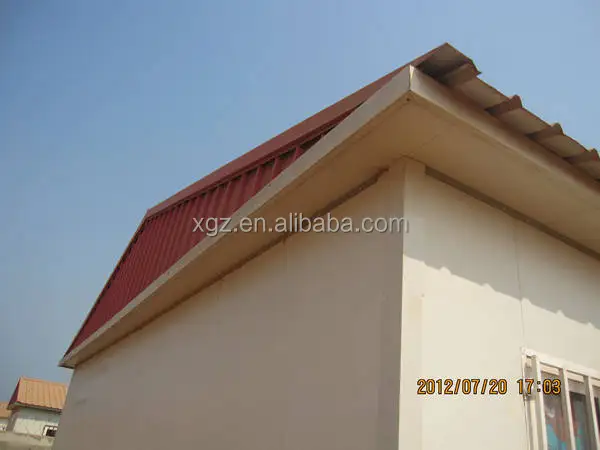
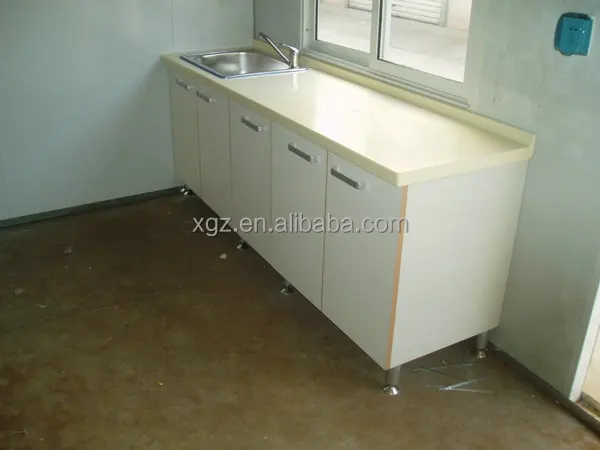
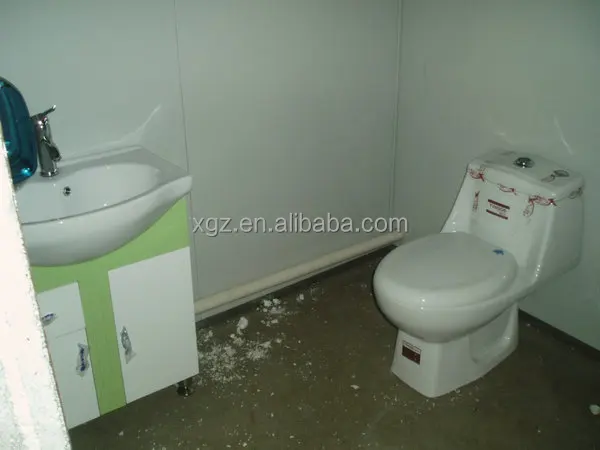
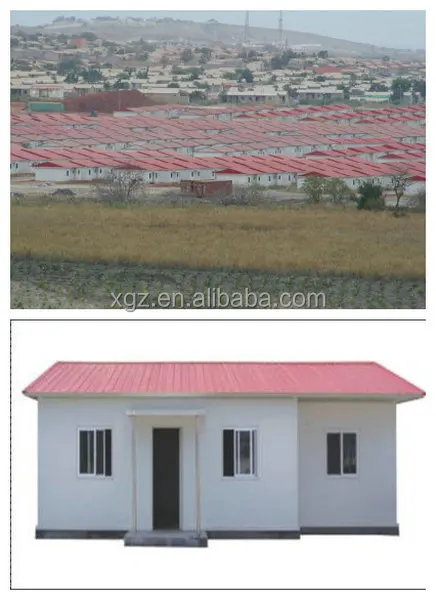
Technical Parameters:
1 .Width: 10.08m
2. Length: 7.35m
3 .Eaves height (top pillar): 2.8m
4. Slope roof: 1:4
5.Square beam/column: Tube 40*40*2mm two times gray painting
6. U channel groove: U75 U100 2mm
7. Awning column: stainless steel tube Φ76*0.8mm
8. Roof tile: V-900 0.4mm color steel sheet
9. Ridge tile /awning/flashing: 0.4mm color steel sheet
10. Wall /partition panel: V-950 0.5mm/75EPS/0.5mm
11. Wall joint: 0.5mm white gray steel sheet
12. Ceiling panel: V1150 0.5mm 75EPS/0.5mm
13. Plastic steel window: 1.0*0.93m 0.6*0.6m
14. Sandwich panel door: 0.8*2.0m
Components and accessories: Bolts, self-tapping screw, expansion bolts, sealant, stainless hinge, handle etc.
Why choose our buildings?
We can provide you an accurate quote usually within 1-3 business days. We price our buildings economically to save our customers the most money without sacrificing engineering integrity or safety.
Our steel buildings can be engineered and shipped to everywhere in the world, and are of ideal strength for high seismic, high-wind prone areas. Steel is 100% recyclable and we are proud that over half of our material is made from recycled materials. Building with steel conserves energy and other natural raw materials. There's no need for costly structural repairs over time.
C-Series prefab house uses light steel as the basic structure and color –steel sandwich panel as the wall and roof board. It fully takes advantages of the density and weight of sandwich wall panel and roof panel as the foundation of floor loading capacity. Steel components like beams, trusses and columns are mamufactured to the modular size in the plant and joined together using bolts on site. Thus reducing the assembly & dismantle time to the least.
Packaging & Shipping
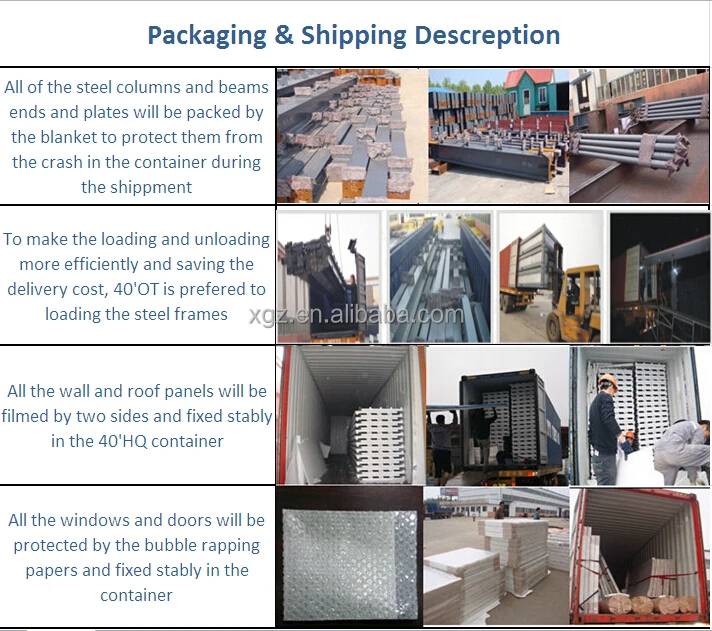
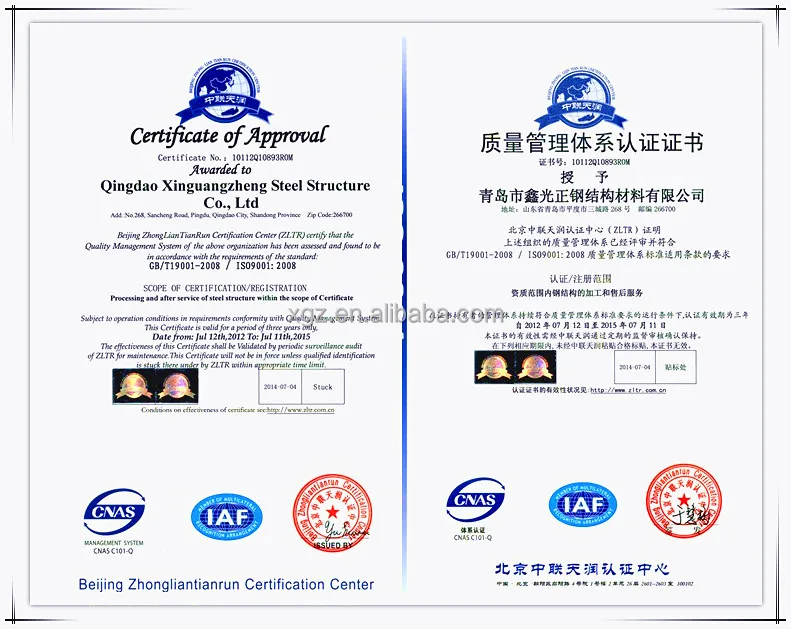
Contact us at any time. We are standing by and ready to assist you!