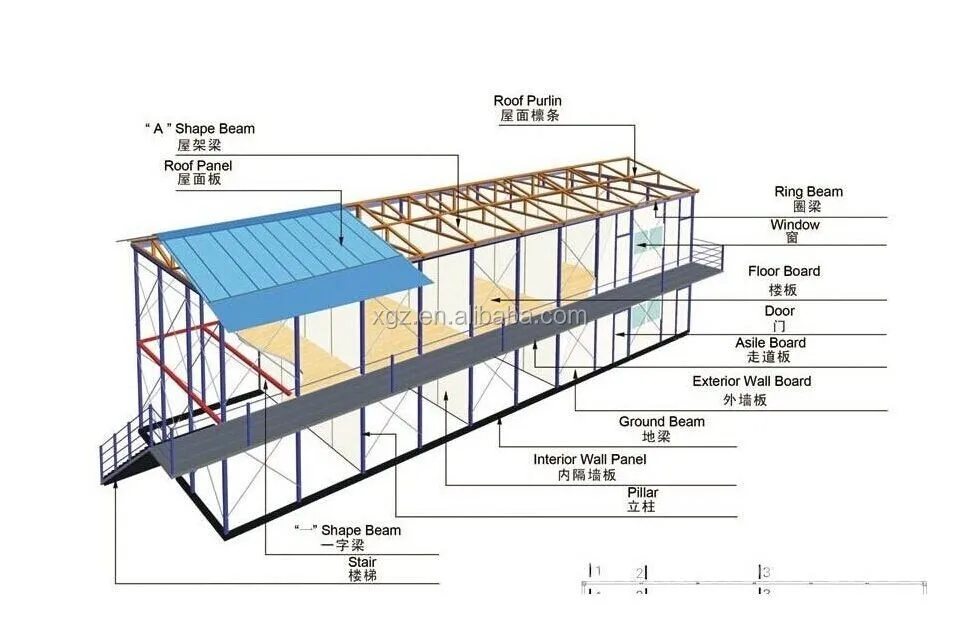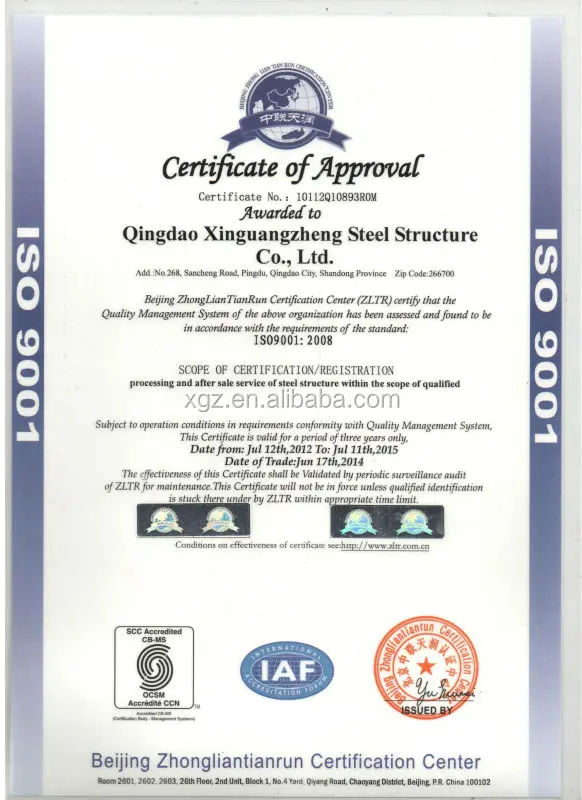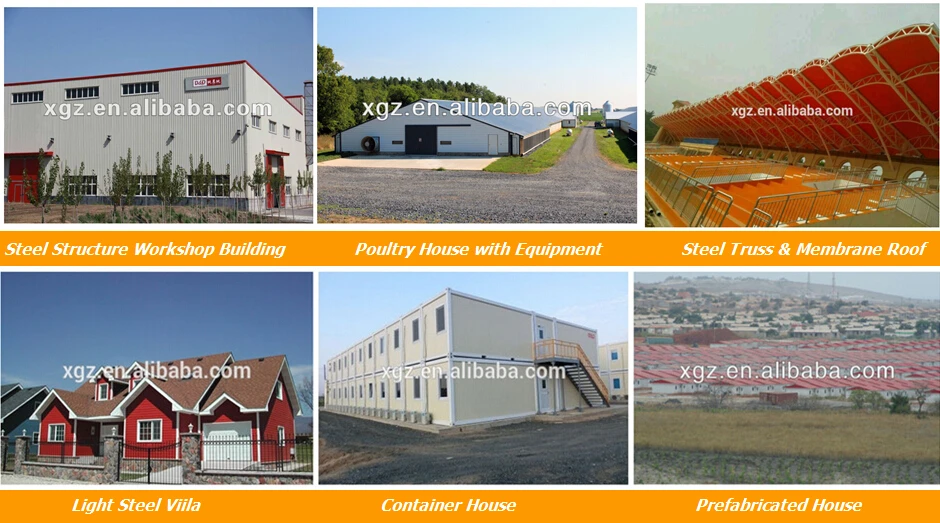Kit prefab house for Sale
1. Item Advantages
a. Attractive design: the whole warehouse looks beautiful and elegant. The inner, outer walls and the roof boarding all use the color steel sandwich panel, the filling material could be thermal core.
b. Light weight and convenient in shipping.
c. Easy to assemble and dismantle: the warehouse can be rebuilt for dozens of times. The assembling only requires simple tools: plugs and screw.
d. Firm structure: the warehouse adopts steel frame structure and sandwich panels.
e. Waterproof: Our warehouses are completely waterproof.
f. Customized. The roof, wall, door, windows can be chosen by the customer.
g. Durable: the steel frame parts are all processed with anti-corrosion coating and can be used for as long as 50 years from the design.
2. Parameters & Specifications
Wind resistance | Grade11(wind speed≤111.5km/h) |
Earthquake resistance | Grade 8 |
Live load capacity of roofing | 0.5n/sqm |
External and internal wall heat transmission coefficient | 0.35Kcal/m2hc |
Second floor load capacity | 150Kg/sqm |
Live load of corridor | 2.0Kn/sqm |
Component | Material |
Ground Beam | 8# C steel |
Ring Beam | 8# C steel |
Floor Purlin | 8# C steel |
"A" Shape Beam | 8# C steel |
Pillar | Double 8# C steel |
Roof Purlin | L40 angle steel |
Staircase | Steel |
Aisle Board | 3mm corrugated steel board |
Wall Board | 50mm-200mm EPS (PU, MGO, RW)sandwich panel |
Roof Board | 50mm-200mm EPS (PU, MGO, RW)sandwich panel |
Floor Board | 15mm plywood board |
Window | PVC sliding window/Aluminum alloy window |
Door | Sandwich door with aluminum frame/security door/PVC door |
Ceiling | Gypsum board/Aluminum board |
Water Pipes & upping port Electrics | Based on standards in local place |
Color | Sky blue/brick red/greyish white/others colors as per customers' request |
Supporting Facilities | Toilets, wash basin, air-condition, socket, switch and others as per customers' request |
3. Pictures Show
Kit prefab house for Sale






4. Introduction
1. The house is made of light steel structure and rustproof color steel sandwich panel as wall and roof.
2. The size and layout can be designed as per customers’ requirements for its flexible dimensiion
3. The house has waterproof structure and fireproof insulation material , such as EPS, Rock wool or PU
4. Two kinds of flooring system are available, one is elevated floor, the other is concrete foundation.
5. One 40HQ container can load about 160m2 considering 75mm thickness panel for roof and wall;
6. Six skilled workers can finish 50m2 in 8 hours ;
7. The house can resist heavy wind load of 0.5KN/m2 and 7-8 degree seismic intensity
8. The life span of the house is 10-15 years.
5. Installation

6. Factory Audits

7. Producing Line

8. Other Products

9. Contact Me
Success in Service
We Achieve Quality Far beyond the Expection