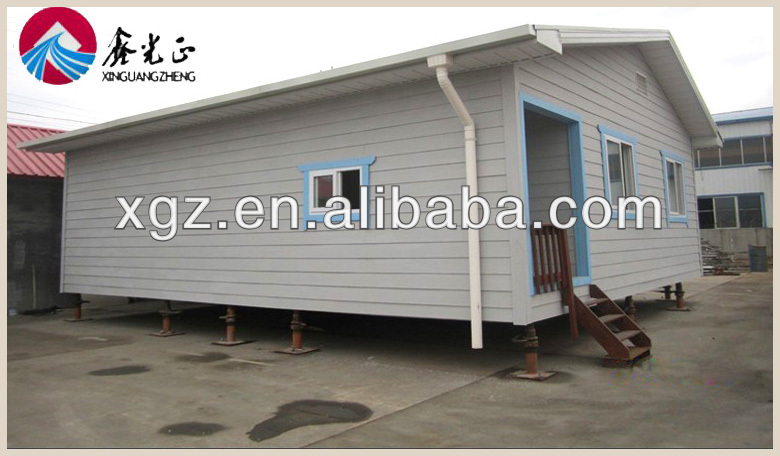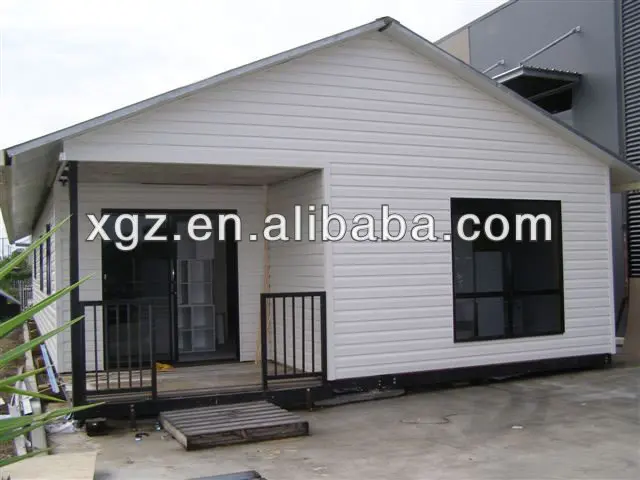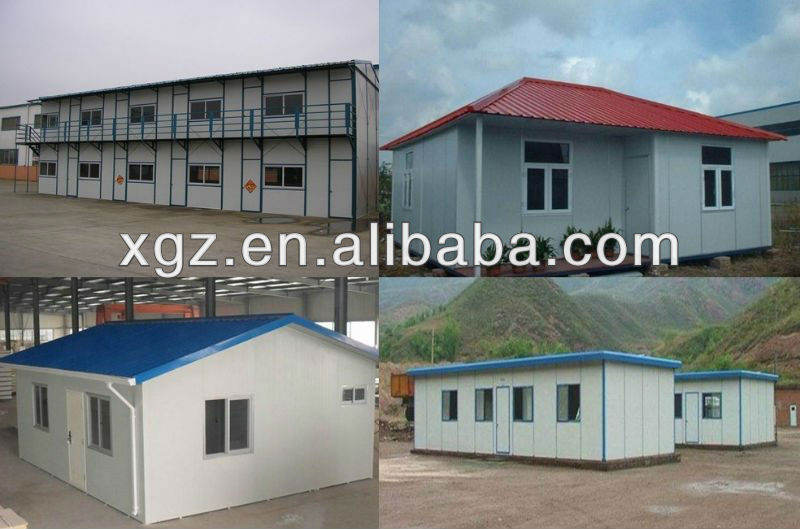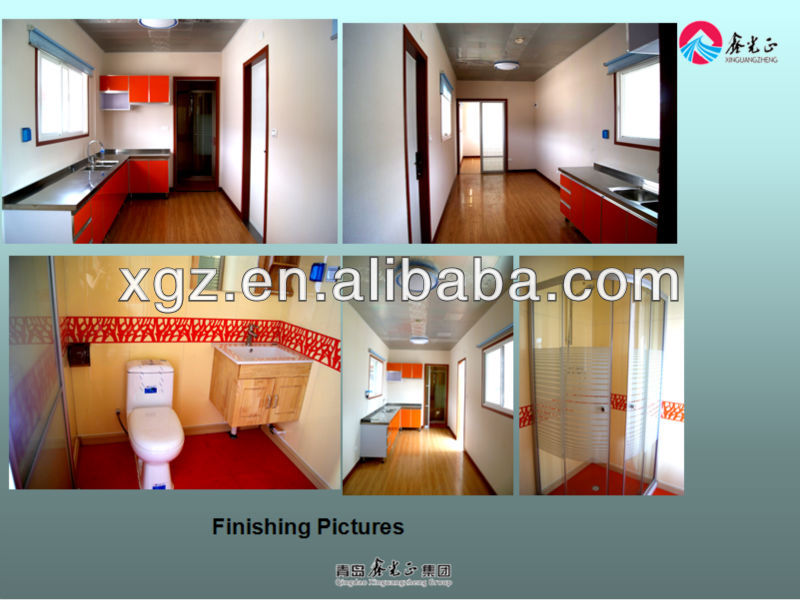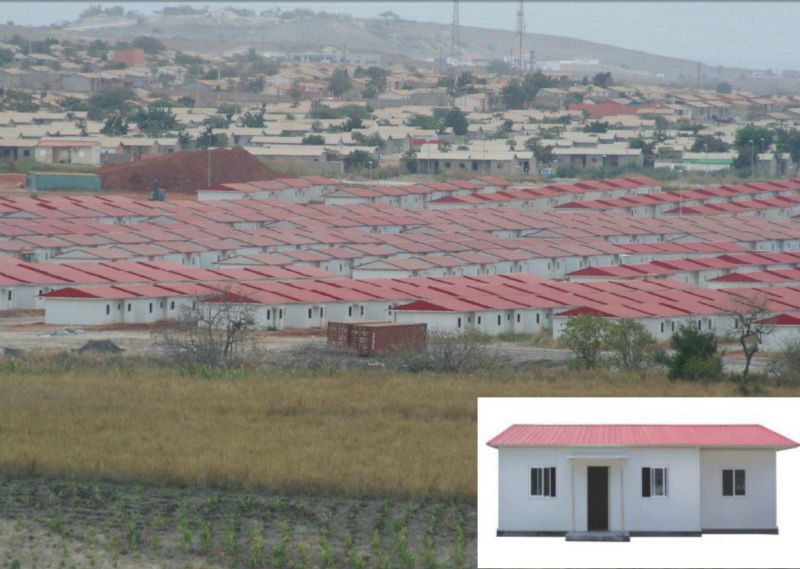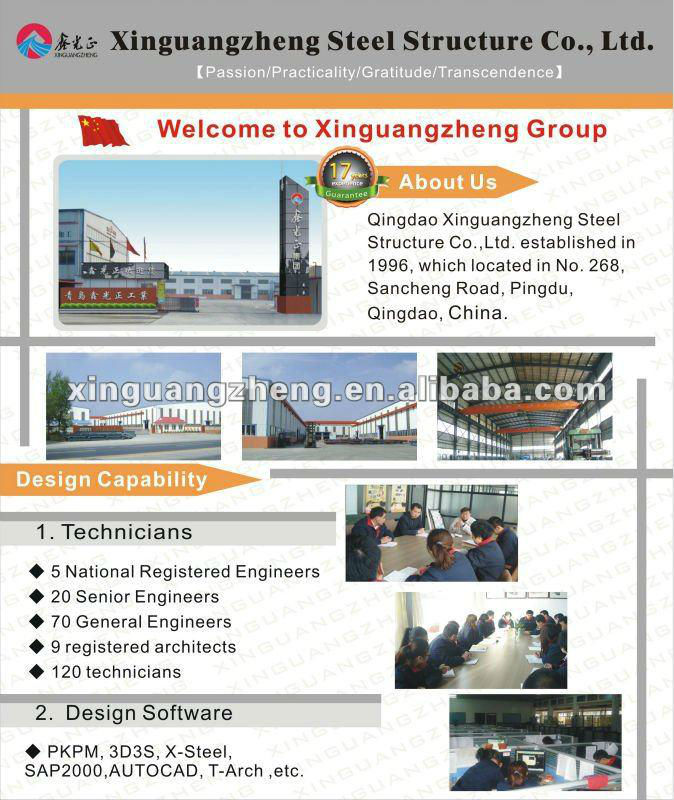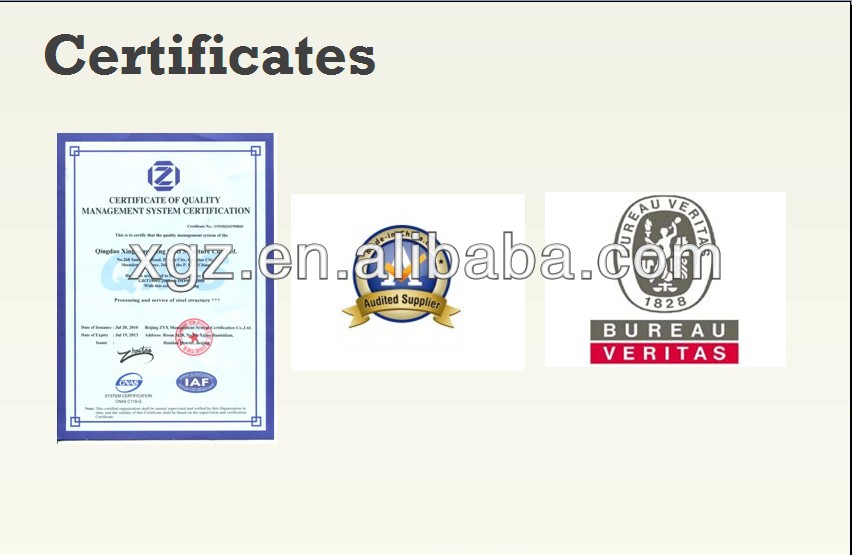Prefabricated houses/light steel house/prefab house
Specification of Prefab House
House size:
1) Length is free as your requirement
2) Width: single-span beam less than 12m
3) Height: single floor less than 4m, for two and three floors height less than 3.5m
4) Roof pitch: slope is 1:10~1:3
5) Floors: max is three storeies
House Body:
1) Door: outside door as SIP door, aluminium alloy door or security door. inside door as SIP door, aluminium alloy door or Compound wooden door
2) Window: PVC material or aluminium alloy with window screen
3) Ground channel: U type, galvanized, thick is 0.8mm
4) Square column: painted, with color steel compression decorative parts
5) Wall beam: C type with paint
6) Roof beam: with paint
7) Purline: C type with paint
8) Compression decorative parts: made of 0.4mm thick color steel sheet
9) PVC ceiling or aluminium panel for bathroom and kitchen, mineral wool acoustic panel for the other area
10) Wall board: EPS color steel sandwich panel ,rock wool, PU for the insulation
11) Roof board: EPS color steel sandwich panel ,rock wool, PU for the insulation
Advantages of prefab house:
1. Stable structure: Safe and reliable light steel flexible structure system.
2. Beautiful decoration: Beautiful materials, bright color, flat surface and art decoration.
3. Flexible composition: Doors and windows could be installed at any position, separate wall could be built at any transverse axis.
4. Easy & quick to install: Repeated use, simple tools for installation. One worker could install 20-30 square meters per day, 6 workers could work out 3K×10K house in two days.
5. Economical: Compared with concrete buildings, it costs much less.
6. Long life span: All the outside steel structure is galvanized, anti-rust, which makes its using life more than 10 years.
7. Environmental friendly: Professional design, easy installation, recycling use, no construction waste.
8. Extensive application: Construction site, office building, family living house, school, dormitory, canteen, recreation room, washing room, bathroom, outdoor temporary building, etc.
Technical Parameter of standard prefabricated house:
Wind resistance: Grade 11(wind speed≤125.5km/h)
Earthquake resistance: Grade 7
Live load capacity of roofing: 0.5kn/m2
Live load of corridor is 2.0kn/ m2
Projects show
