Specifications
Prefab House Movable Home
1) Environment friendly
2) Easy to connect and dismantle
3) Good Performance for against wind
4) Energy-Saving
5) Iso9001: 2008 certificate
China Supplier Low cost home builidng/steel structure prefabricated houses
Prefabricated modular house is made of light steel as steel structure and sandwich panels for wall and roof. The standard prefab modular house is made by 1.8m as one modular, and components connected by bolts. The prefab house can be assembled and disassembled more than 6 times, and the service life is more than 20 years. Moular house is widely used as Construction site, Temporary Office, Temporary Dormitory, Field operation, Sentry Box, Kioski, police box, newspaper store, transformer room, movable toilet and so on.
Main materials of prefab modular house:
1. Wall panel:V950 EPS sandwich panel 50mm thickness,steel plate:0.3mm
2. Patition panel: V950 EPS sandwich pannel 50mm thickness, steel plate:0.3mm
3. Roof panel: V950 EPS sandwich pannel 50mm thickness,steel plate: 0.3mm
4. Floor for second storey plywood 16mm thickness
5. Rain shelter: One layer color steel plate 0.45mm thickness
6. Windows PVC sliding windows 0.93mx1.715m
7. Door: Sandwich panel door 0.85mx2.1m
8. Entensive and common bolt: Different dimension
9. Ground channel: C shape steel C80x40x15x2.0
10. Ccolumn Double: C shape steel 2C80x40x15x2.0 welded
11. Beam for second floor: Steel frame 2C80x40x15x2.0,L40x4 welded
12. Purlin for roof: Corner steel L40x4
13. Bracing for roof : Corner steel L40x4
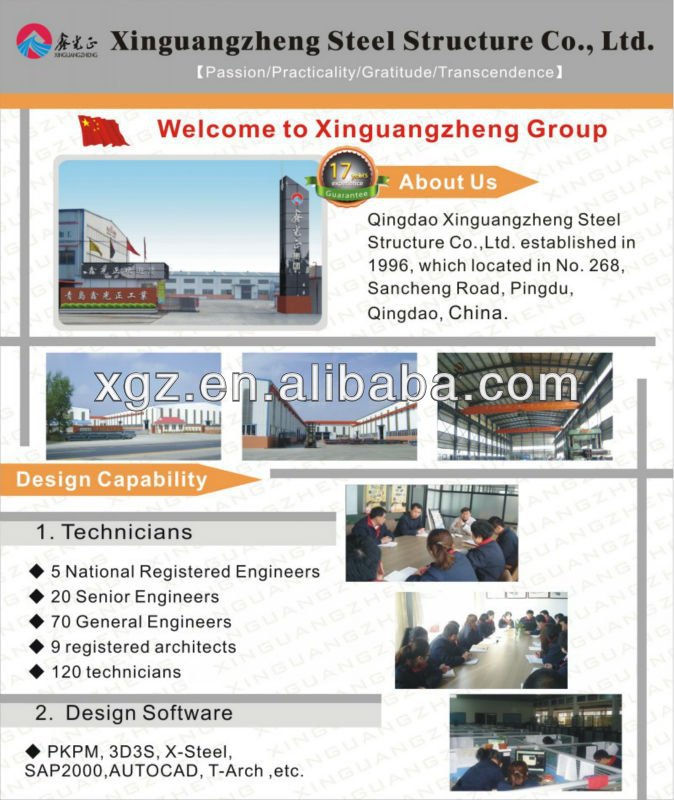
China Supplier Low cost home builidng/steel structure prefabricated houses
Product Description
1) XGZ made series house is a kind of light steel structure modular house with the color steel sandwich panel.
2) The steel structure makes the house resisting heavy wind of 100km/h and 7 grade earthquake.
3) Color steel sandwich panel has a good fire proof and heat insulation performance for the characteristic of the color steel sheet and polystyrene material.
4) All the components of the house are prefabricated before leaving the factory, produced according to requirement of customer.
5) The completely knock-down of the house components can save more space of the container and make the cost of house lower.
6) It is easy to assemble for the light steel structure.
manufacturer : Qingdao Xinguangzheng Steel Structure Co.,ltd
Quick build low cost prefabricated prefab homes
learn more about product material
steel structure frame | light steel structure |
roof and wall material | EPS sandwich panel . fiberglass sandwich panel , rock wool sandwich panel |
sandwich panel thickness | between 50-100mm |
material of door | sandwich panel door or rolling shutter door |
material of window | plastic steel window or aluminum alloy edge window |
Packing | directly loaded into 40ft GP ,40ft HQ , 40ft OT |
features | 1.Easy to assemble and disassemble for several times without damage 2.Cost saving and transportation convenient 3.Anti-rust and normally more than 30 years using life 4.Quick installation, easy disassembly and moving. |
type and size | professional engineer can according your require to make any change of this house , also we can OEM |
Our Princle :Good quality ,Good service ,beautiful design | |
Characteristics:
A. Environment protective, no garbage caused
B. Doors, windows and interior partitions can be flexibly fixed
C. Beautiful appearance, different colors for the wall and roof.
D. Cost saving and transportation convenient
E. Anti-rust and normally more than 15 years using life
F. Safe and stable, can stand 8 grade earthquake.
Technical parameter of standard prefab house:
A. Wind resistance: Grade 11
B. Earthquake resistance: Grade 8
C. Live load capacity of roofing: 0.5kn/m2
D. Second floor load capacity: 150kg/m2
E. Live load of corridor: 2.0kn/m2
Packing and Delivery:
Depends on detail structure, normally for the aim to protect steel structure components in the delivery, we suggest to use OPEN TOP containers. GP container is acceptable too.
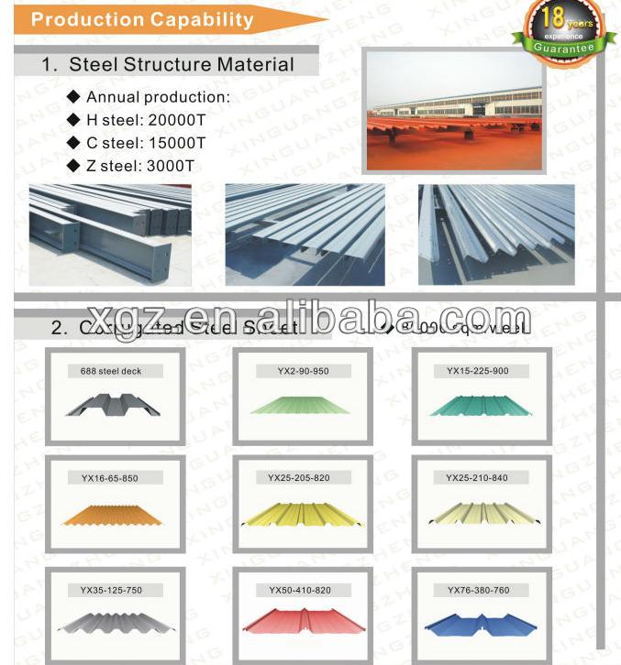
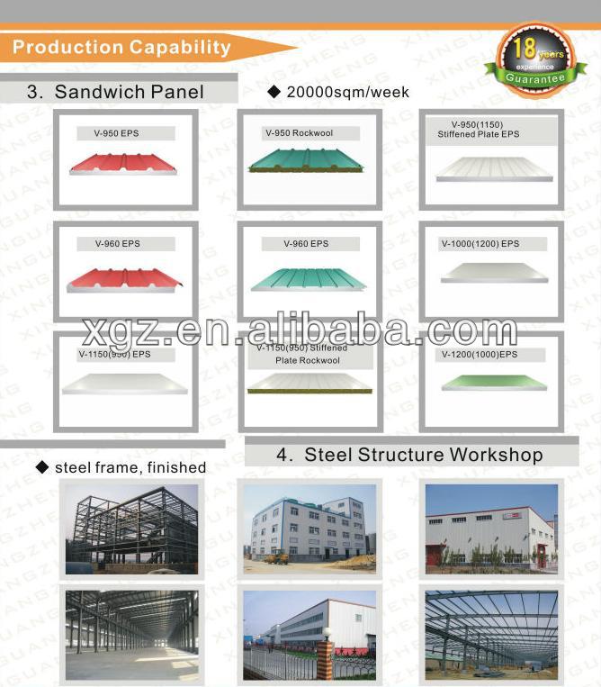
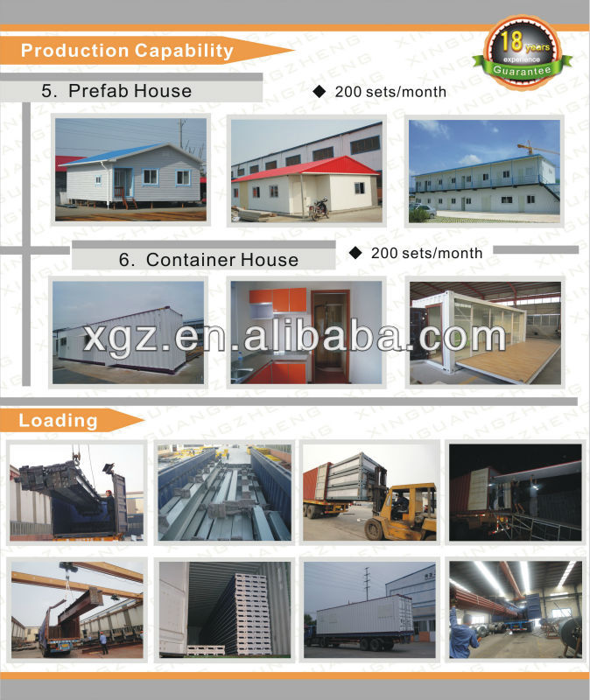
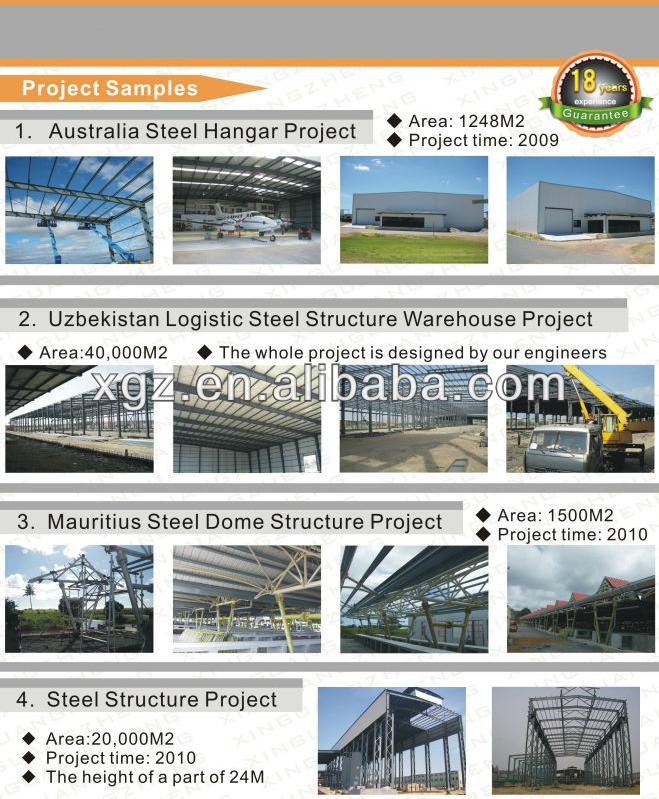
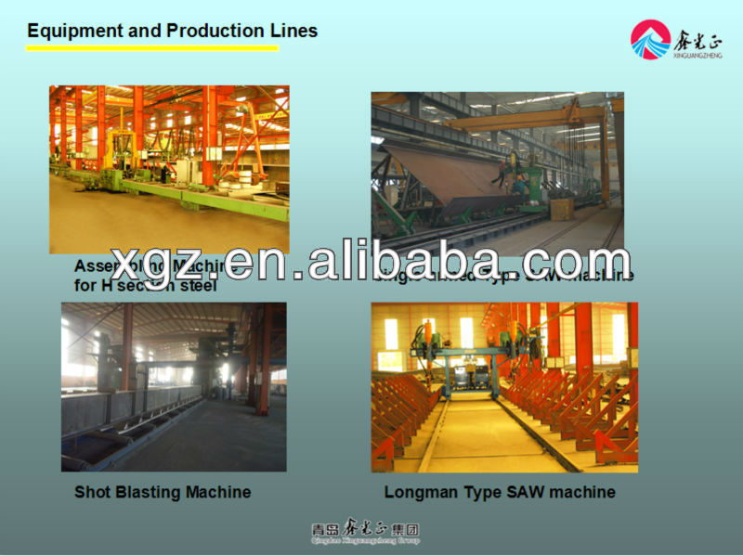
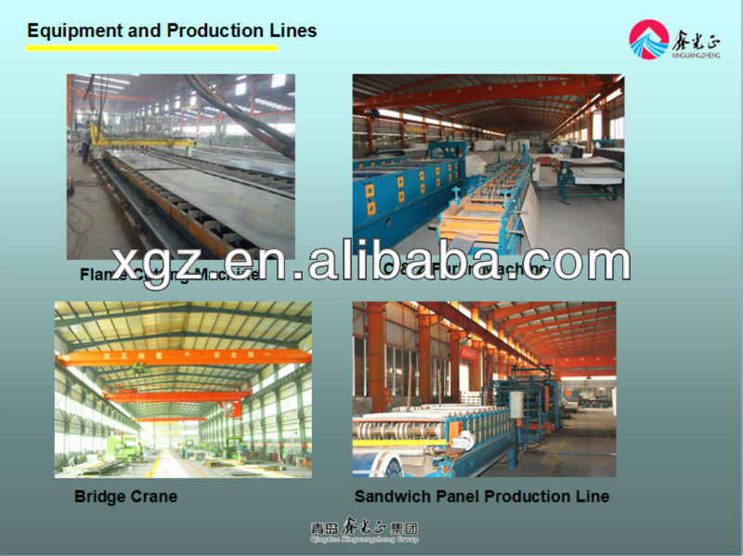
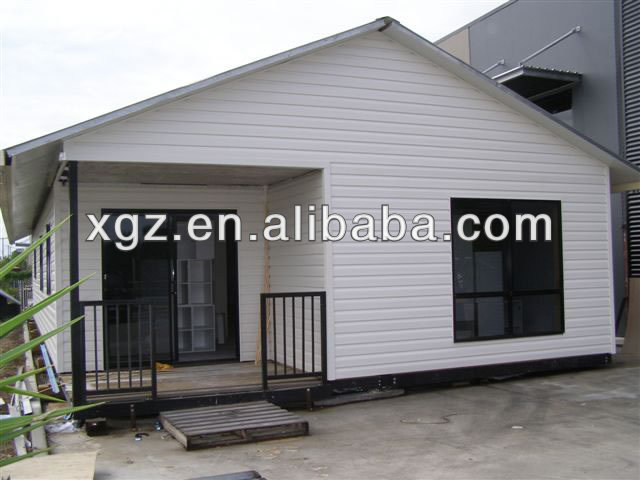
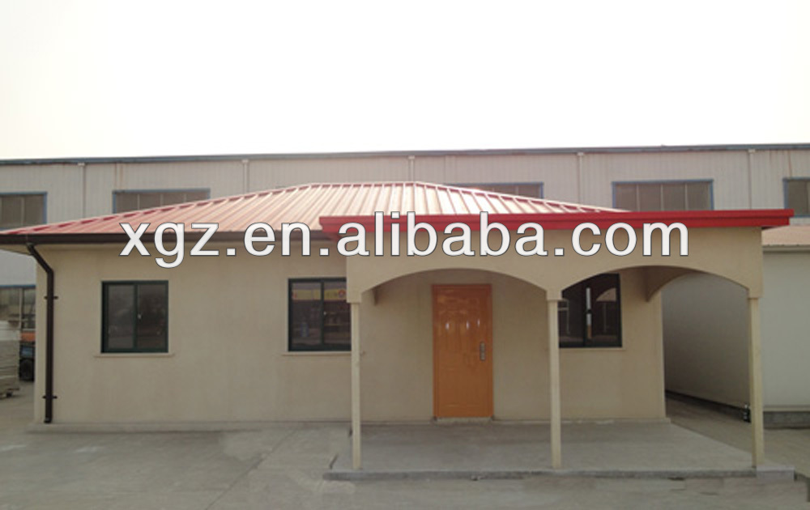
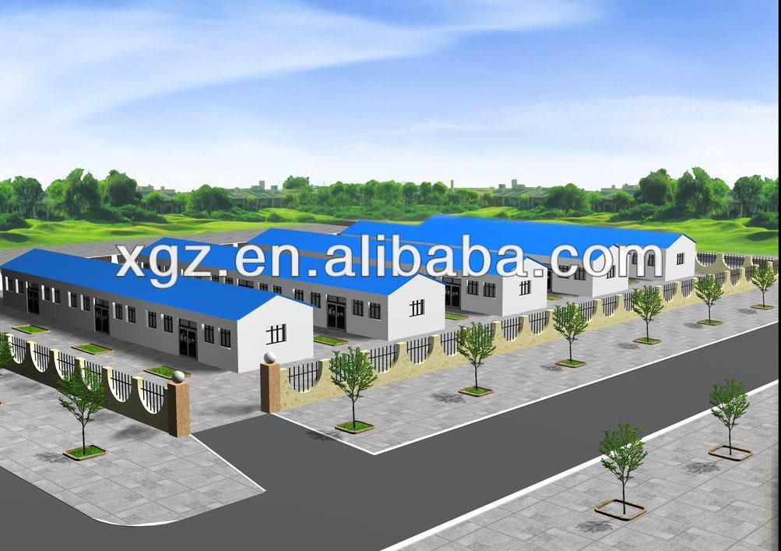
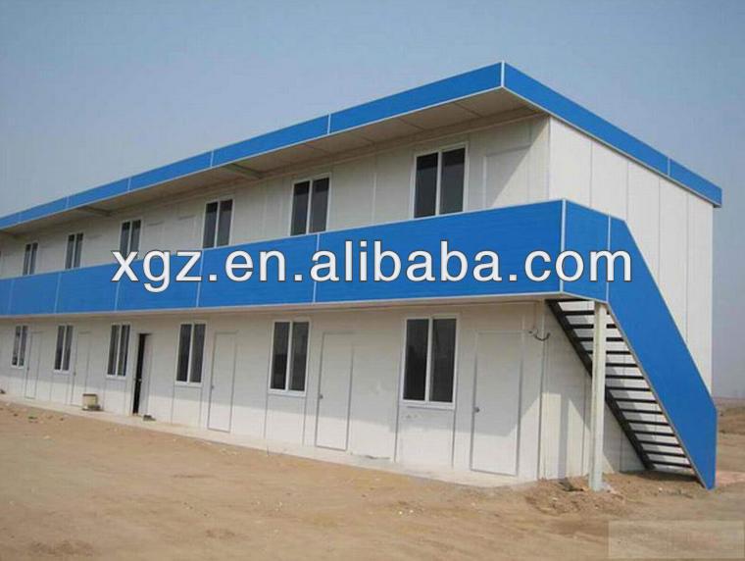
If you really interested in our steel structure, and would like we do the design for you, please give me the following information:
1. Dimension: Length, width, height, eave height, roof pitch, etc.
2. Doors and windows: Dimension, quantity, position to put them.
3. Local climate: Wind speed, snow load, etc.
4. Insulation material: Sandwich panel or steel sheet.
5. Crane beam: Do you need crane beam inside the steel structure? And its capacity.
6. Is there any materials that are not allowed to import into the country where the structure is planning to use?
7 .Any requirements let me know we will do the best. Certainly if you can provide us the drawing which you are need is the best.
ISO9001:2008 ; ISO14001:2004 and OHSAS18000
Oversea projects we undertook in the last few years:
Industrial Warehouse (13000 M2 )—Argentina
Warehouse (14000M2)---- Republic of Uzbekistan
Workshop (12000M2)----Canada
Warehouse(3600M2)---Romania
Vegetable Market(2500M2)---- Mauritius
Pig shed(3500M2)---USA
Chicken shed(2800M2)—Australia
Aircraft Hangar(1300M2)------Australia
Warehouse(900M2)---- Mongolia
Prefabricated house(70M2)----800 sets---Angola
Container house(20’)-----60 sets—South Africa