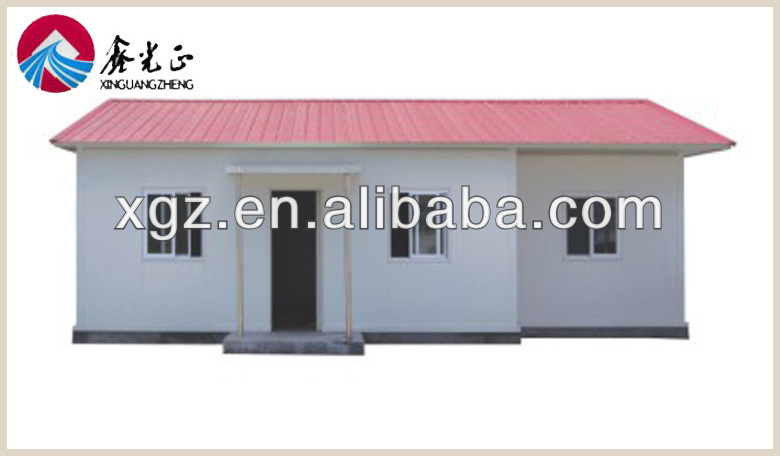Specifications
1. Low cost and labor saving2. Environment friendly
3. Easy installation
4. Good appearance
5. Flexible layout
Prefab House
Prefabricated house is made of light steel as steel structure and sandwich panels for wall and roof. The standard
prefabricated house is made by 1.8m as one modular, and components connected by bolts. The house can be
assembled and disassembled more than 6 times, and the service life is more than 20 years. It is widely used as
Construction site, Temporary Office, Temporary Dormitory, Field operation, Sentry Box, Kiosks, police box,
newspaper store, transformer room, movable toilet and so on.
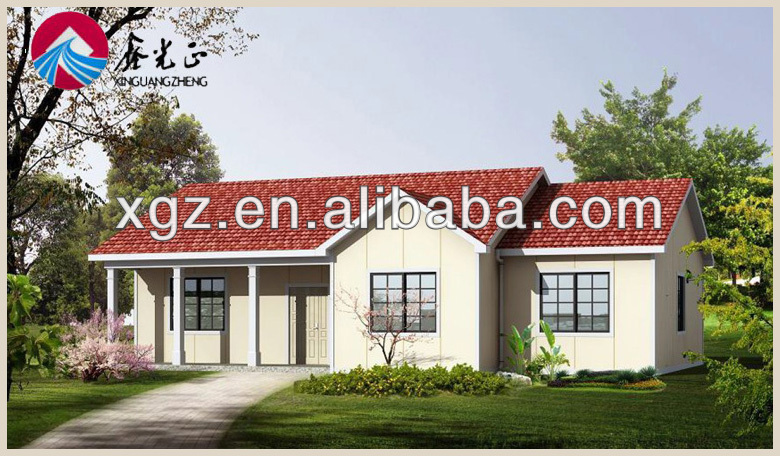
Technical parameters
For example
1. Wall panel:V950 EPS sandwich panel 50mm thickness,steel plate:0.3mm
2. Partition panel: V950 EPS sandwich panel 50mm thickness, steel plate:0.3mm
3. Roof panel: V950 EPS sandwich panel 50mm thickness,steel plate: 0.3mm
4. Floor for second story plywood 16mm thickness
5. Rain shelter: One layer color steel plate 0.45mm thickness
6. Windows PVC sliding windows 0.93mx1.715m
7. Door: Sandwich panel door 0.85mx2.1m
8. Extensive and common bolt: Different dimension
9. Ground channel: C shape steel C80x40x15x2.0
10. Column Double: C shape steel 2C80x40x15x2.0 welded
11. Beam for second floor: Steel frame 2C80x40x15x2.0,L40x4 welded
12. Purlin for roof: Corner steel L40x4
13. Bracing for roof : Corner steel L40x4
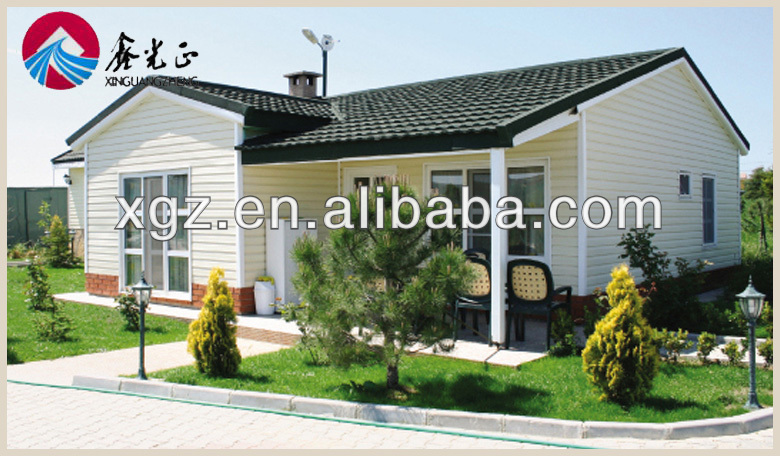
The layout
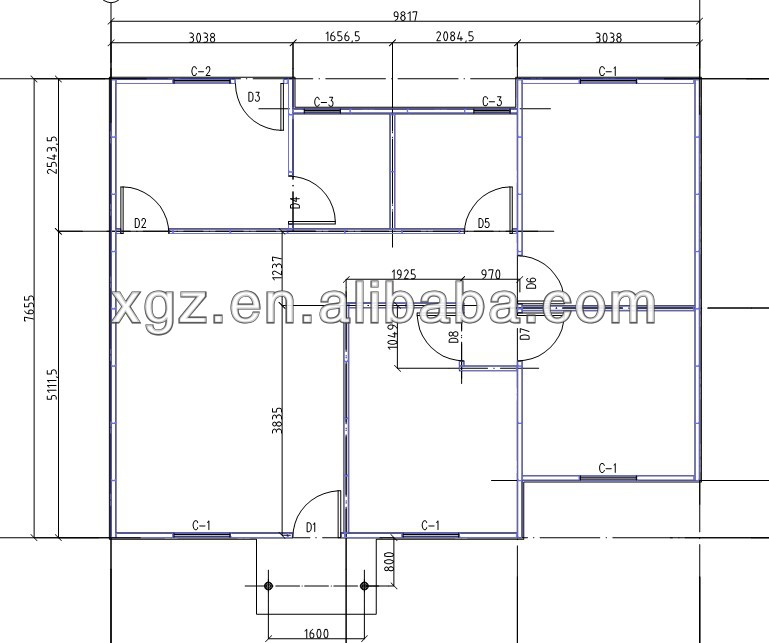
The U- chanel
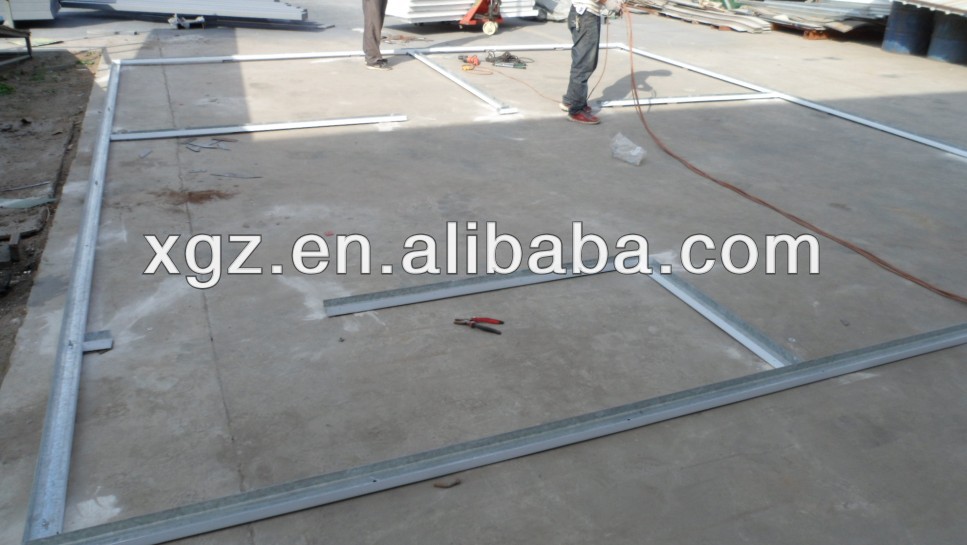
The wall and the u chanel
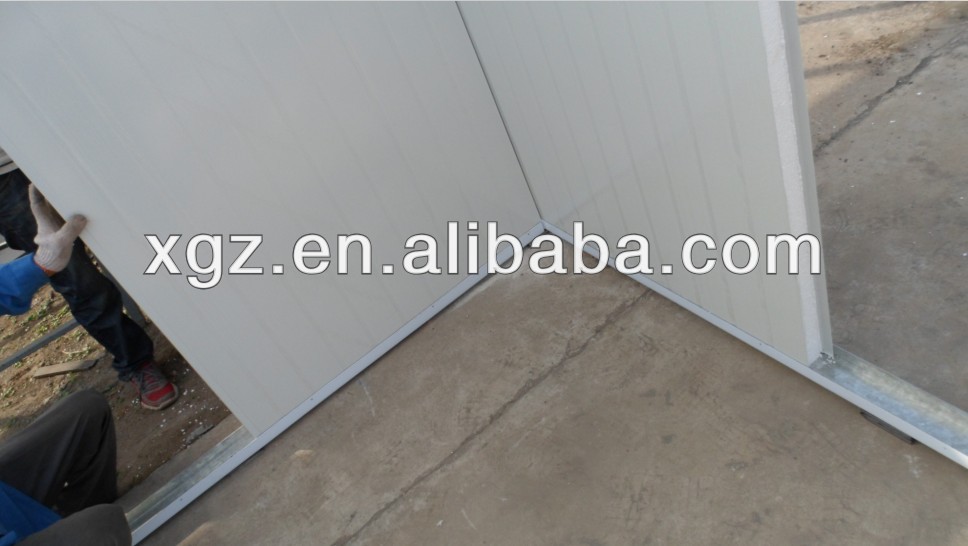
The steel Triangle truss
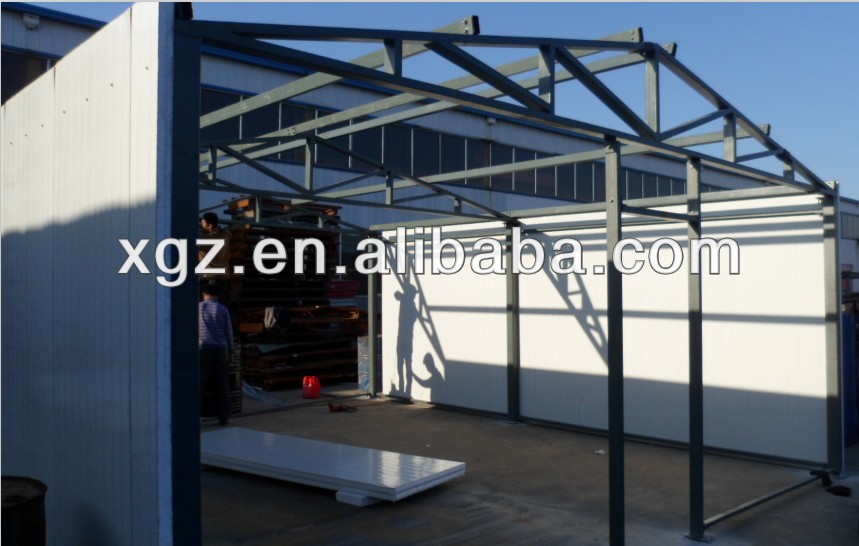
The steel Triangle truss and roof panel
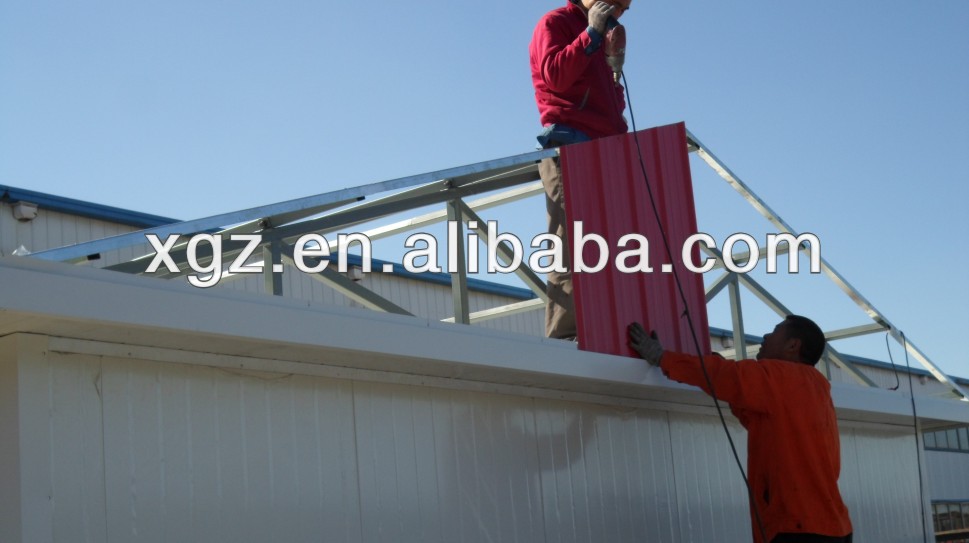
The roof panel
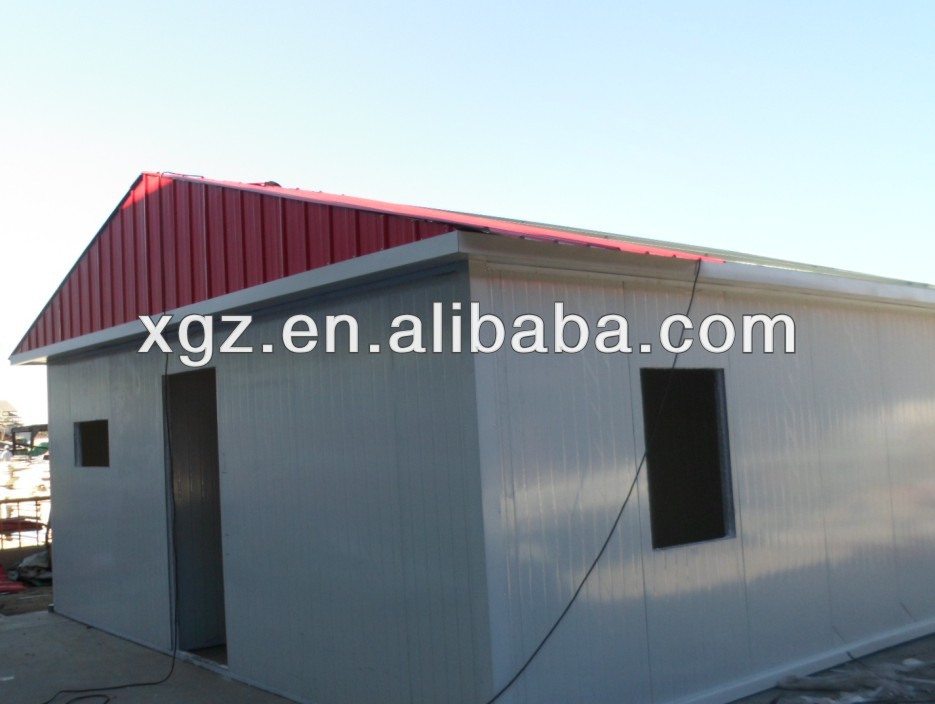
The house
