XGZ Green light frame prefab house made in china
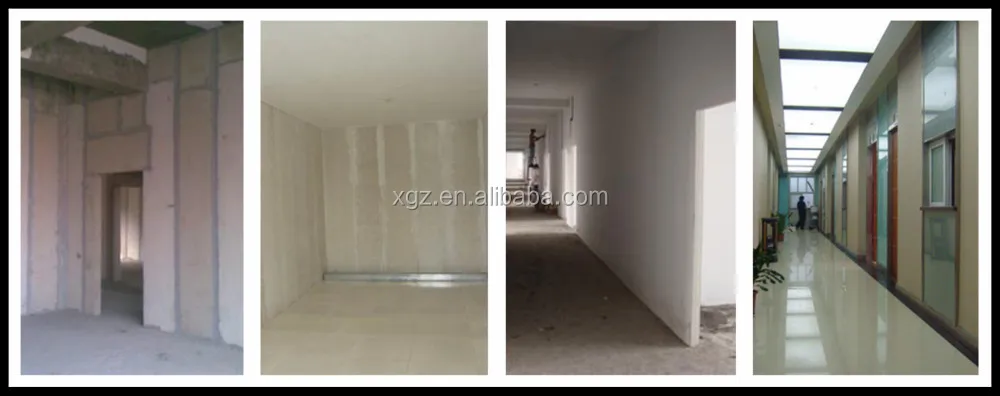
1.Energy Saving, Excellent Performance
Heat Preservation: Major material for wall panel is anti-freezing, heat preserving and environmental friendly.
Heat Insulation: Adjust the indoor temperature at a constant range.
Fire Proof: Both face sides with 4.5mm calcium-silicon fire proof board, thus XGZ Eps and Cement sandwich panel can be against a high temperature of 1000°C for 4 hours.
Water Proof: Tests has proved that water containers can be made by XGZ Eps and Cement sandwich panel without absorbing functions and no leakage at all.
Sound Insulation: The inside of XGZ wall panel material (EPS polystyrene grain) has fine sound insulation and sound-absorbing functions.
2. Easy Construction Process
Easy to Install: Using our installation material (PU Foam and Cement Adhesive) is easy to build house
Shorter Time: For a 50sq. house, using XGZ Eps and Cement sandwich wall panel, three people can finish it within ONE day, while using traditional block, it will take at least SEVEN days with ONE WEEK to finish.
3. High Security performance
High Intension: XGZ Eps and Cement sandwich wall panel can be nailed directly or have expansion bolt to lift and hang heavies, it can be covered by ceramic tile, wall paper, wood panel, coating etc.
Earthquake Resistance: The Seismic performance of XGZ Eps and Cement sandwich wall panel is at a magnitude of 8.5.
4.Space and Cost Saving
Space Saving: XGZ Eps and Cement sandwich wall panel with the thickness of 60mm-180mm, as a thin and solid new type construction material, it will save a lot of construction space compared with the traditional block.
Labor Cost Saving: As XGZ wall panel is easy and fast to construct.
Foundation Cost Saving: As the weight of XGZ wall panel is only 1/12 of traditional block, it will save 2/3 cost on construction structure
product specification
Main Material | |||||
Steel Structure &Wall Body | 1.Wall Stucture Frame | “U”Shape steel frame |
Roof& Ceiling | 1.Steel Roof Truss | C80x40x15x2 |
Concrete frame | 2.Roof Panel | Lightweight compound sandwich panel | |||
2.Exterior Wall | Lightweight compound sandwich panel | 3.RoofTile | Strip slate | ||
3.Exterior Wall Decorative Board | Imitation brick texture wall | 4.Ceiling | Decorative Mgo board Gypsum board | ||
4.Interior Wall | Lightweight compound sandwich panel |
Floor | 1.Floor Lateral Support | Round steel concrete | |
5.Interior Wall Decorative Material | Emulsion paint or tile | 2.Floor Grider | “H”steel | ||
6.Panel Used in Kitchen & Toilet | Lightweight compound sandwich panel | 3.Floor Panel | Lightweight compound sandwich panel | ||
7.Corner Post | Square tube concrete | 4.Floor Decorative Board | Tile or composite wooden floor panel | ||
8.Wall Pillar | Rectangular tube or concrete | 5.Toilet Ground Tile | Polished tile | ||
Note:About data is provided for reference.The real figurees are
basedon the customer's requirements and test report.
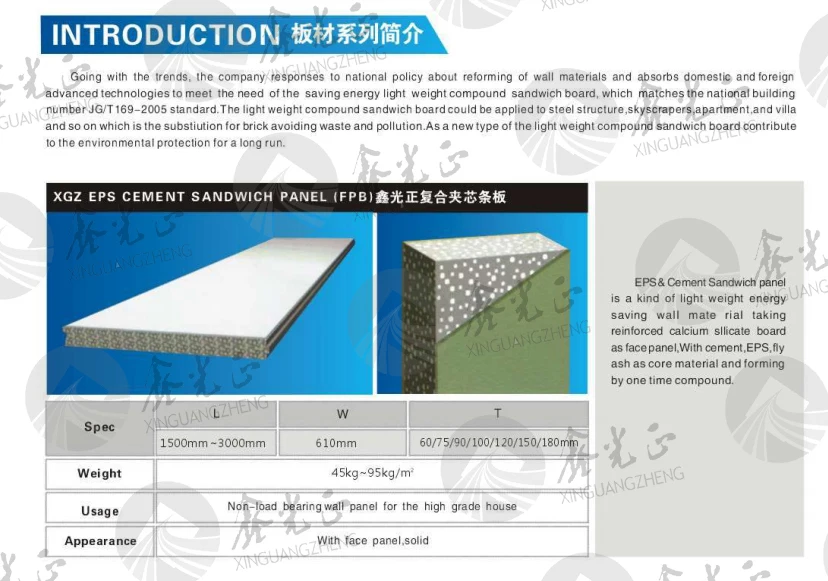
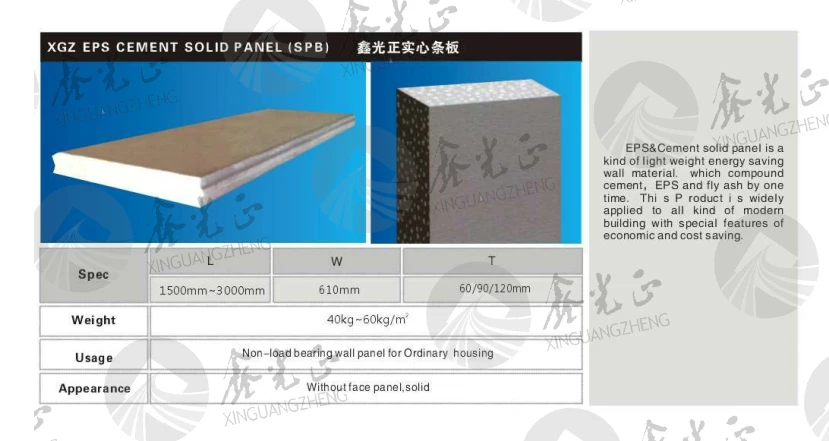
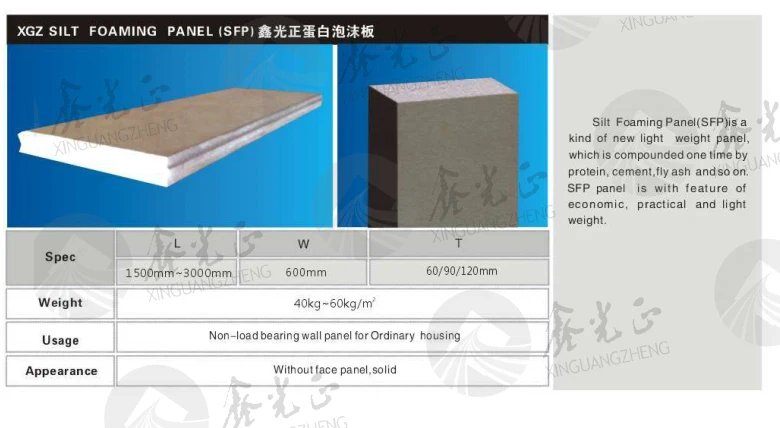
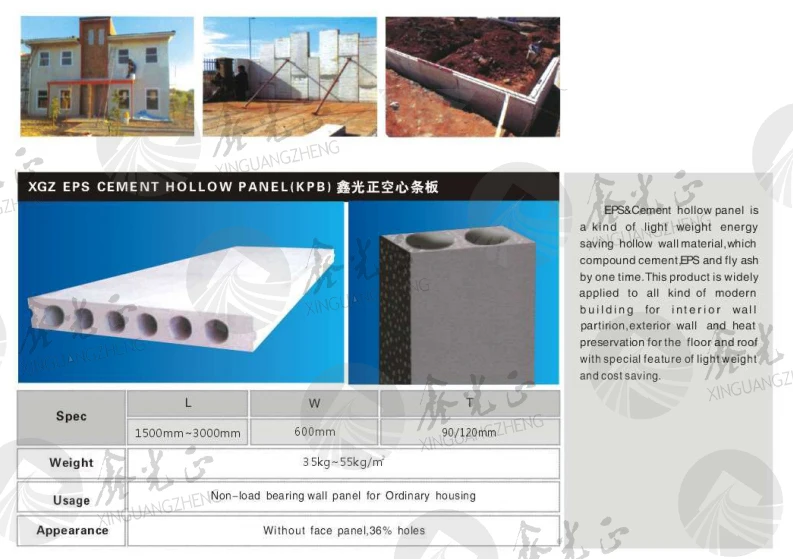
Composition:
1. Calcium silicate board(face panel)
2. Cement and EPS(core material)
3. Calcium silicate board(face panel)
Application:
Assembly houses, villas, public buildings, commercial buildings, residential houses, firewall, fire-rated warehouse, cold storage, etc.
EPS cement Sandwich panel can work as substitute of traditional construction materials such as brick, hollow brick etc
(1) Floor system
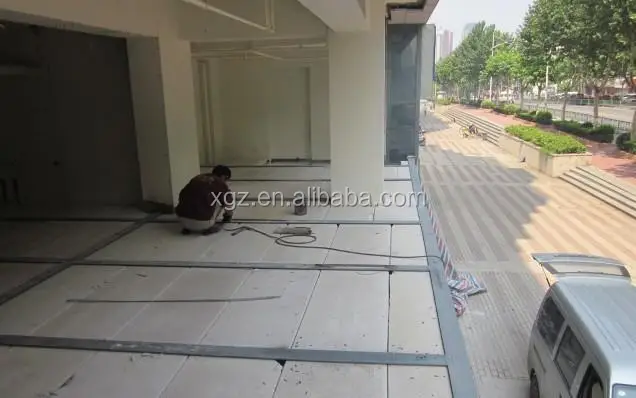
(2) Roof system
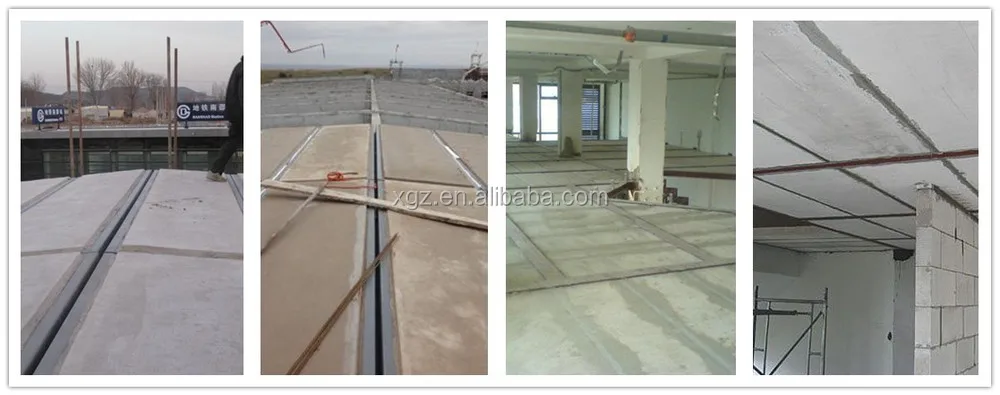
(3) Interior & Exterior wall system
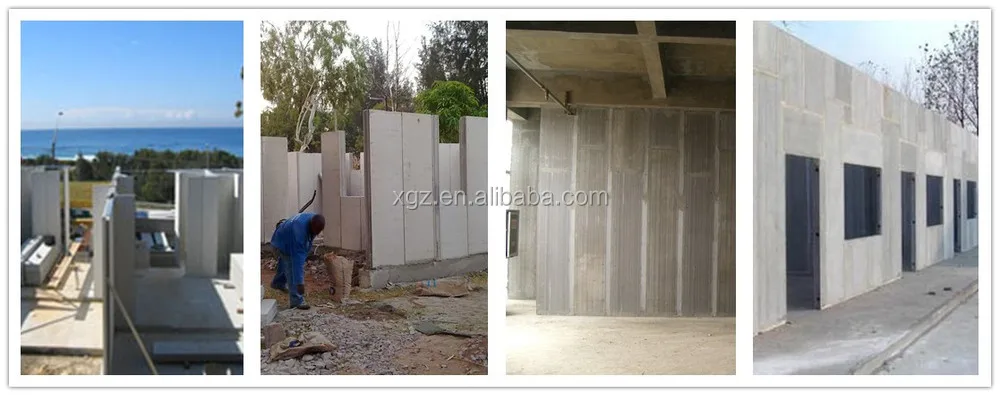
(4) Villa Wall system
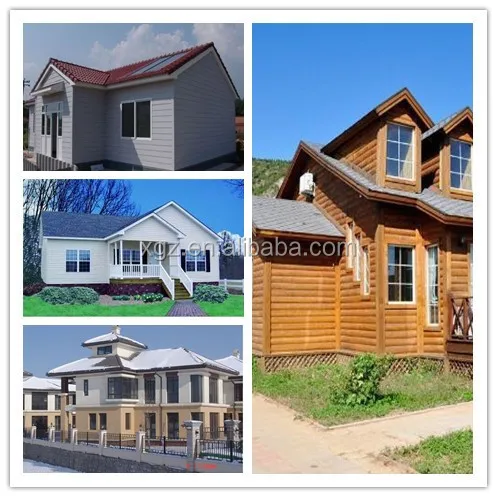 The construction process
The construction process
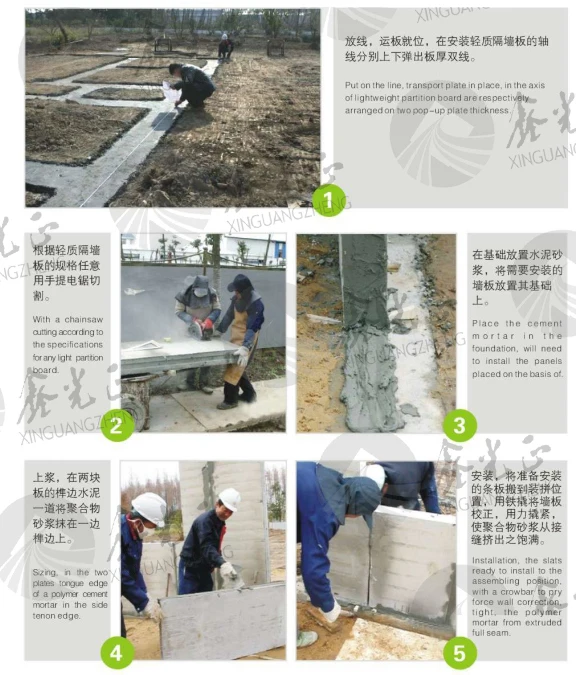
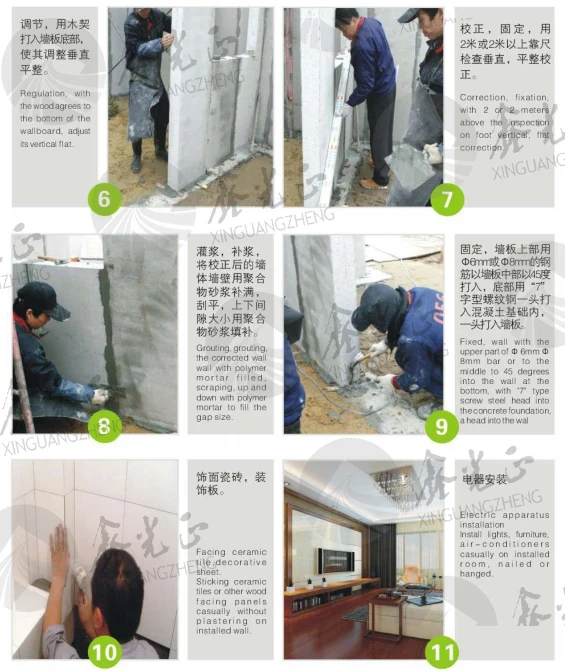
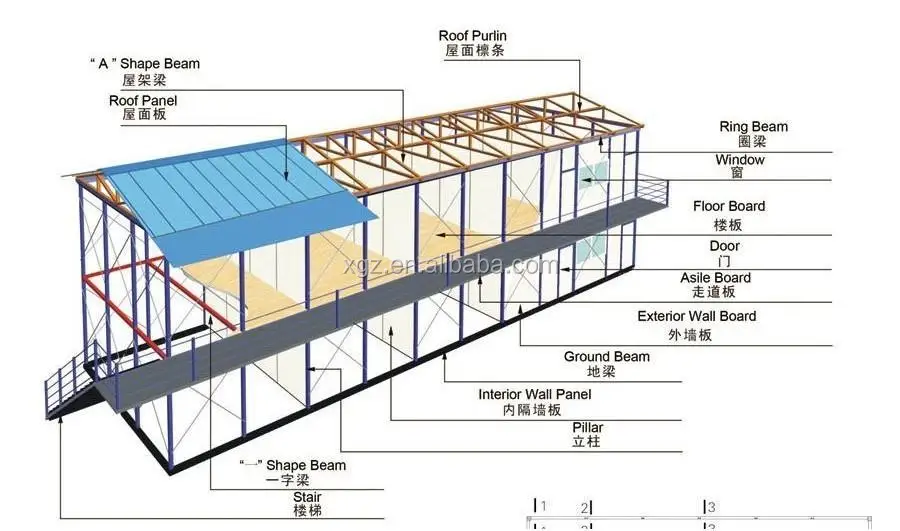
Steel building/warehouse/home/pre house/villa design and Quoted price , in order to give you a good design and Quoted price,appreciated if you can supply the followings:
1. Dimension: Length, width, height, eave height, roof pitch, etc.
2. Local climate: Wind speed, snow load, earthquake etc.
3. Your production process : According to your production process to design .
4. Roof and wall : PU/EPS/PVC Sandwich panel or color steel sheet .
5. Collecting light and ventilation : FRP-Lighting board and ventilation clerestory .
6. Doors and windows: Dimension, quantity, position to put them, Plastic steel or aluminum alloy .
7. Roof gutter : Stainless steel, galvanized steel, color steel plate .
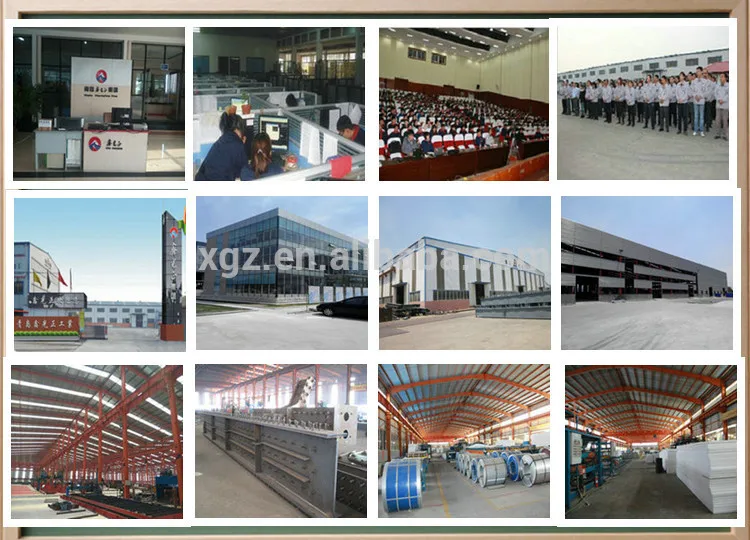
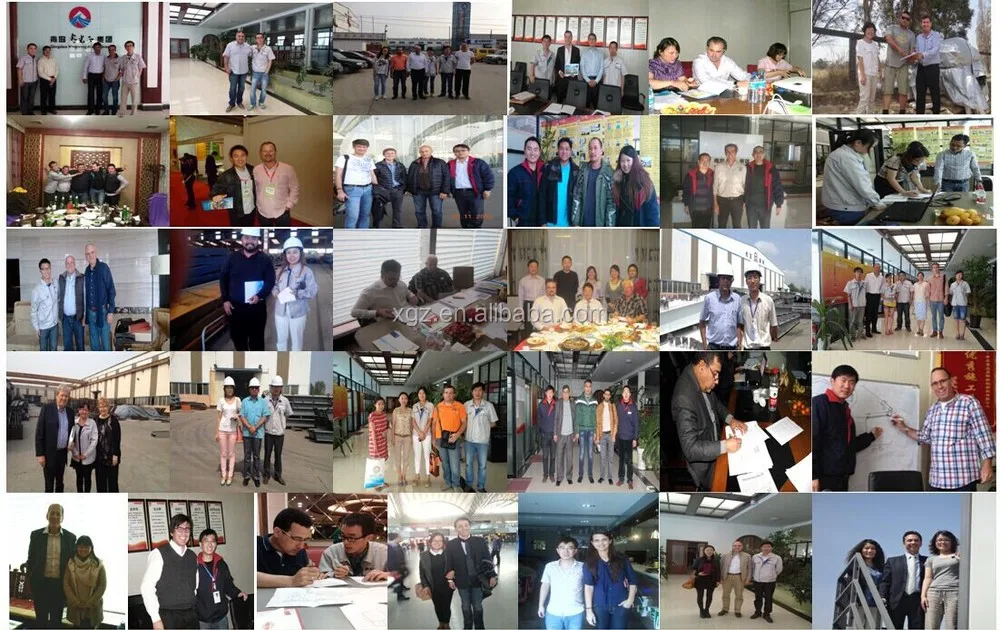
WELCOME TO VISIT XGZ GROUP!