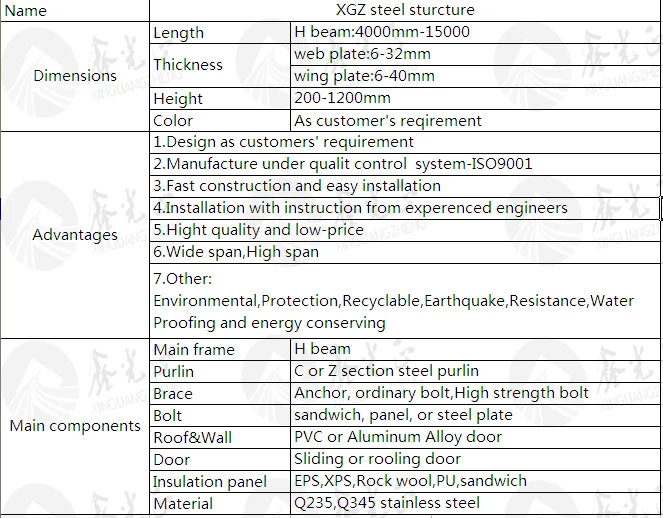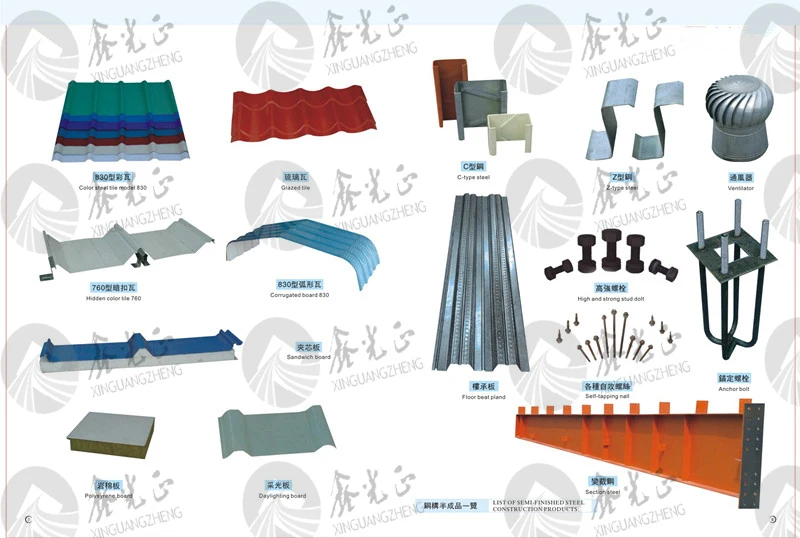Lightweight Steel Prefab House
Materials:
1. The main frame (columns and beams) is made of welded H-style steel.
2. The columns are connected with the foundation by pre-embedding anchor bolt.
3. The beams and columns, beams and beams are connected with high intensity bolts.
4. The envelop construction net is made of cold form C-style purlins.
5. The wall and roof are made of color steel board or color steel sandwich panels, which are connected with the purlin by Self-tapping nails.
6. Doors and windows can be designed at anywhere which can be made into normal type, sliding type or roll up type with material of PVC, metal, alloy aluminium, sandwich panel and so on.







You can trust us:
1. Design according to customer’s requirements. |
2. Manufacture under complete quality control system—ISO9001 |
3. Easy to assemble and dismantle. |
| 4.Eco-friendly material:can be used for several times and can be recycled. |
| 5.Short construction period, long using time |
| 6.Temporary resistance, labor camp, office , workshop, warehouse and etc. |
| 7.Reasonable packing ensures the quality and convenience to transport and install |
| 8.Color steel sandwich panel has a good fire proof and heat insulation performance for the characteristic of the color steel sheet and polystyrene material |
| 9.Sound isulation and heat isulation antisepsis and damp proofing;waterproof and aseismatic |
Please fill in the following form that I wil offer you a good price.

