Prefab Steel Structure Materals prefabricated warehouse china
Steel structure building, Export prefab house, Steel warehouse, prefab warehouse,Steel structure garage/workshop/house/warehouse ,Steel structure, prefab house, light steel structure, prefab steel warehouse, container house
Company Information
Qingdao Baorun Steel Construction Engineering Co., Ltd is mainly specially steel structure construction company undertaking the design, fabrication, assembly, and after-sales service of various types of civil construction, heavy steel structures, stadiums, industrial workshops and warehouse building steel structures high-rise b Pre engineering.
Now we have heavy steel production line, four light steel production lines, two H-bean secondary processing lines and advanced digital-controlled multi-head cutting machine,automatic submerged arc welding machine,assembly machine,calibrating machines,full-automatic shot blasting machines, totaling 200 or more.
Product Description
1. Opinions
1)We can supply all kinds of steel structures, steel bulding, metal building, modular house,
Steel frame for warehouse, workshop, garage etc, steel beams, other riveting and welding parts.
2)We can also make and develop new parts according to customers' drawings and detailed dimensions.
2. Specifications
1)Size: MOQ is 10m2, width X length X eave height, roof slope
2)Type: Single slope, double slope, muti slope; Single span, double-span, Multi-span, single floor, double floors!
3) Base: Cement and steel foundation bolts
4) Column and beam: Material Q345(S355JR)or Q235(S235JR) steel, all bolts connection! Straight cross-section or Variable
Cross-section!
5) Bracing: X or V or other type bracing made from angle, round pipe, etc
6) C or z purlin: Size from C120~C320, Z100~Z200
7) Roof and wall panel: Single colorfull corrugated steel sheet0.326~0.8mm thick, YX28-205-820(820mm wide),
Sandwich panel with EPS, ROCK WOOL, PU etc insulation thickness around 50mm~150mm, width 950mm or 960mm!
8)Accessories: Semi-transparent skylight belts, Ventilators, down pipe, outer gutter, etc
9)Surfrace: Paint or hot dip galvanize!
10) Packing: Main steel frame without packing load in 40'OT, roof and wall panel load in 40'HQ!
3. Design ParametersIf you need we design for you, pls supply us the following parameter together with detail size:
1)Live load on roof(KN/M2)
2)Wind speed(KM/H)
3)Snow load (KG/M2) if have
4)Earthquake load if have
5)Crane (if have), Crane span, crane lift height, max lift capacity, max wheel pressure
4.Pls be informed that Our engineers had gone to Tanzania to install 1560.77m2 steel building steel structure warehouse building. We could install our steel building steel structure warehouse all over the world.
Production process
We have two heavy steel production lines and four light steel production line
Steel structure production process :
Cutting→Assembly → Calibrating→Welding →Blasting→ Coat/Galvanized → Installation
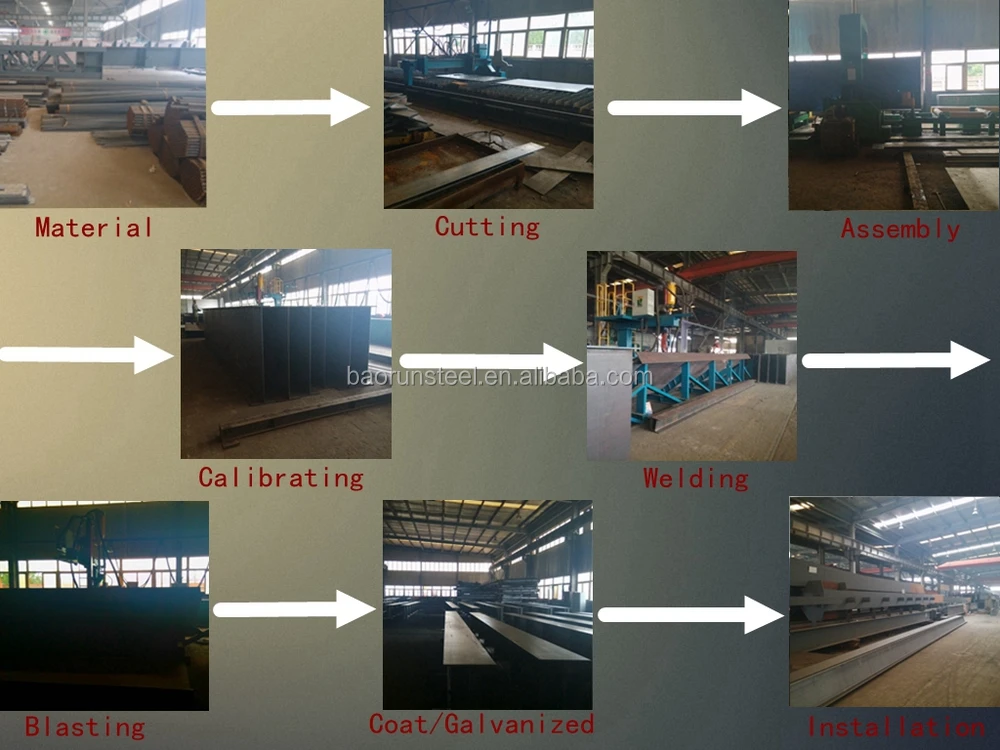
Finished Products
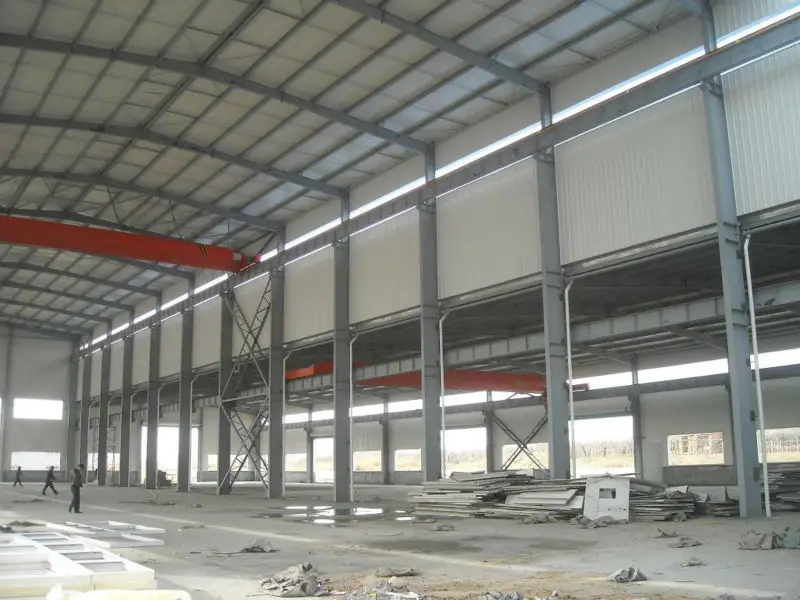
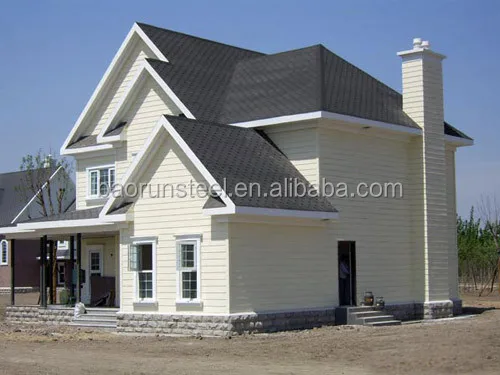
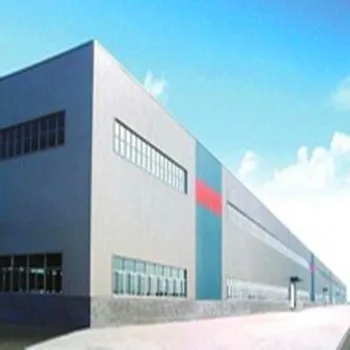
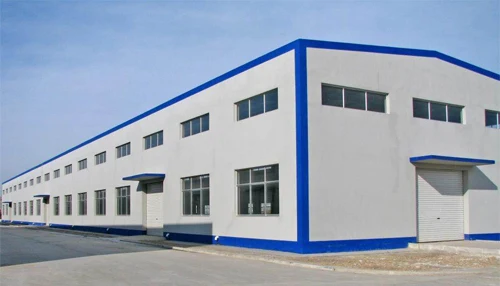

Packing According to customer's requirement to load into 40/20GP,40HQ or 40OT.
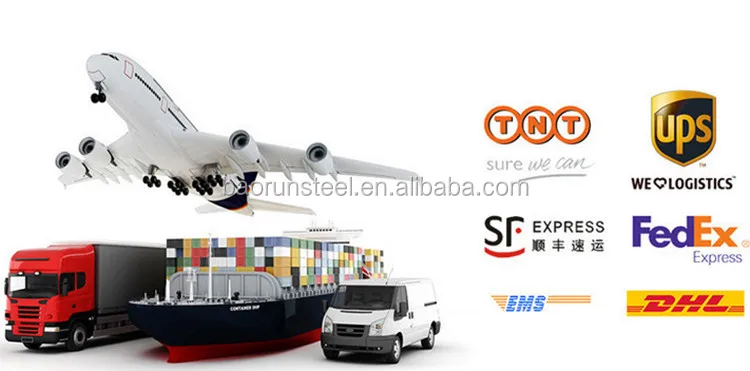
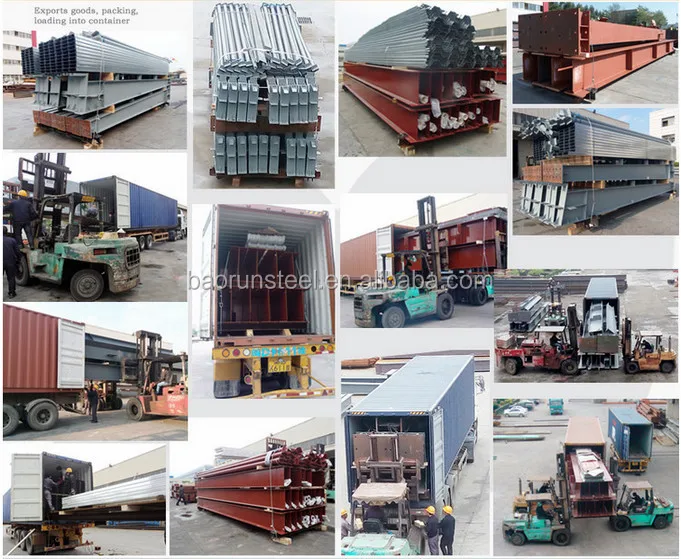
Certifications
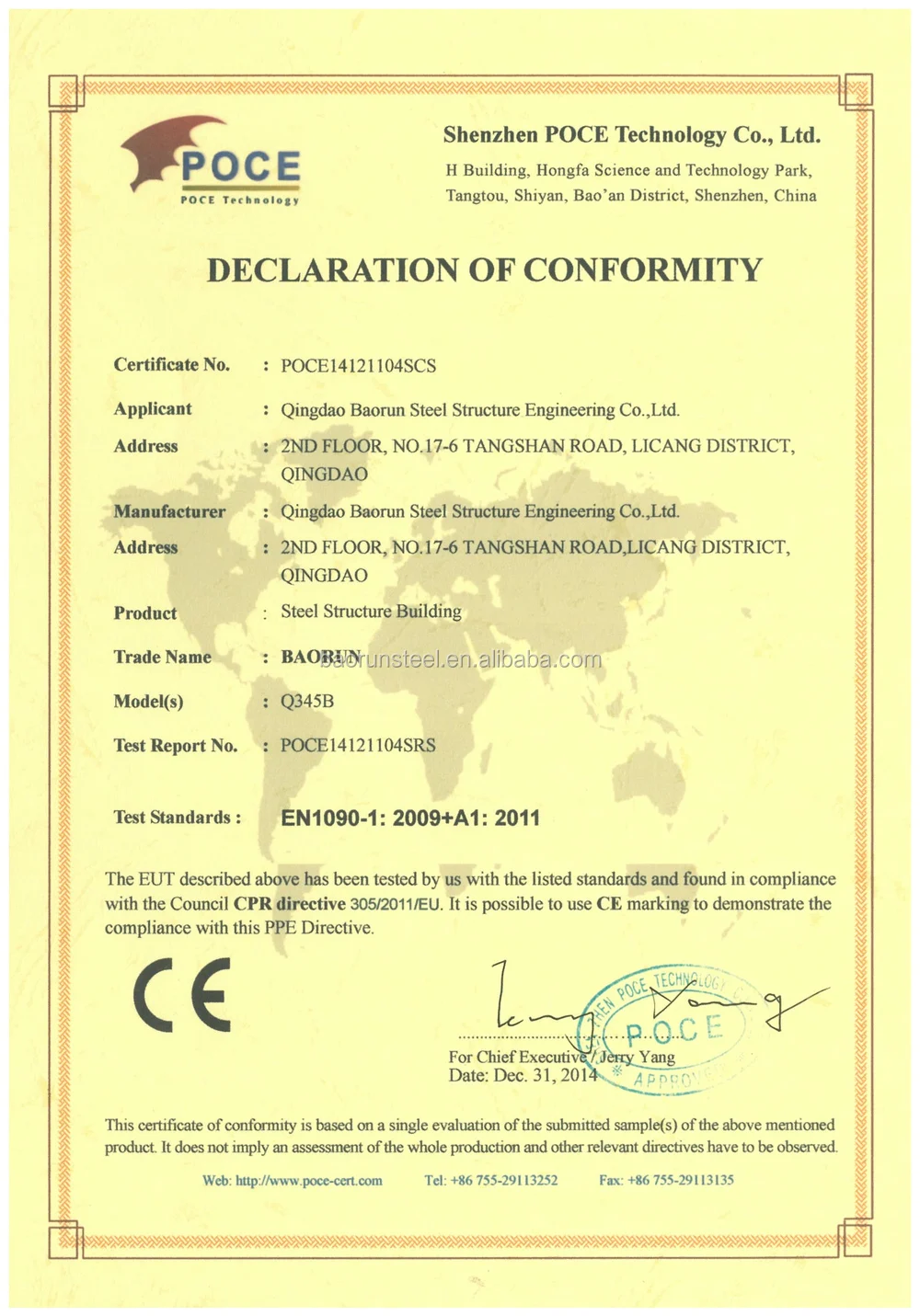

Our Services
1. Professional design and engineering team:
Full solution for site camp design. We could make the design for whole camp as per your requirement.
2. Procurement and Manufacture for all material for prefabricated building:
We have a professional procurement team to make sure all the materials are with good quality. And our factory operation under ISO/CE/SGS standard, to make sure the fabrication works with high technology.
3. Site management & Installation supervision:
We could send our engineers to help for the installation supervision, you just need to prepare a team which know normal construction works will be OK
If you have any new need, please provide your drawing paper or technical parameter for us reference, we will quote for you more precially and accrodingly.