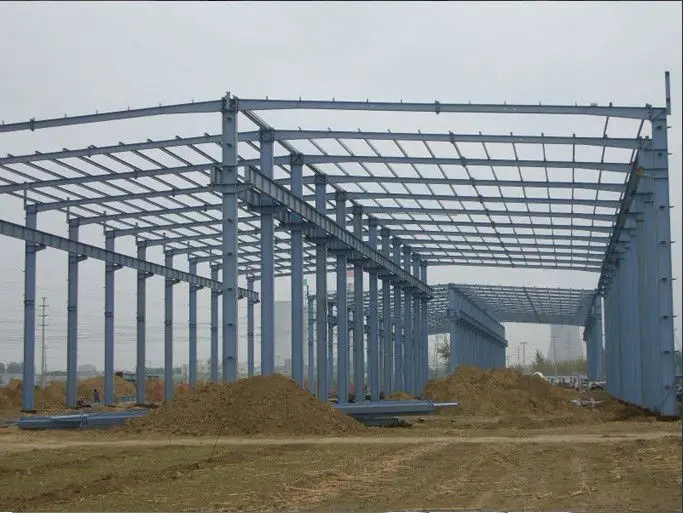Steel Structure warehouse suitable for dormitory and office prefab house
Steel structure building, Light steel structure building, Steel structure garage/workshop/house
Prefabricated steel house, Steel Fabrication,Steel structure workshop/warehouse
Company information:
1.Quality
High strength, light weight, good material, high reliability and short-duration high level of industrialization .
2.Capacity of engineer
*Based on the concept of modern design and corresponding national standards
*Complete set of production and installation drawings of steel structure to ensure the high-
efficient and accurate operation
3.Strong capacity of production
*Own light/heavy H steel production line,BOX production line ,C/Z purlin production line and
various types pf profiling steel sheet machines.
*The annual production capacity :main steel structure 20000mts,secondary steel 15000mts,
various profiling steel sheet 300000 sqm Per annuam
4.Our experience
*10years of accumulation and deploitation.structure .
*Formed our own complete set of building system for wall and roof of steel

| 1.important remarks | A.Libya,Congo,Algeria,Mozambique,Ethiopia,wedesign,fabricate, installsteel structure warehouse ,with 4 cranes,each 30/5mt capacity. |
| B.we could deliver our engineers to supervise your installation | |
| 2.options | 1)Steel Structure Building |
| 2)Metal Building | |
| 3)Steel Structure Warehouse | |
| 4)Workshop/Factory/Shed/Hangar/Gagrage | |
| 5)Steel Beams Other Riveting and Welding Parts | |
| 6)OEM Projects | |
| 7)Turn Key Projects,including design,installation,interior decoration | |
| 3.specifications | 1)Different Sizes:MOQ is 10m2.length x width x eave height,roof slope |
| 2)Type: Single slope, double slope, muti slope; Single span, double-span, Multi-span, single floor, double floors! | |
| 3) Base: Cement and steel foundation bolts | |
4) Column and beam: Material Q345(S355JR)or Q235(S235JR) steel, all bolts connection! Straight cross-section or Variable Cross-section! | |
| 5) Bracing: X or V or other type bracing made from angle, round pipe,etc | |
| 6) C or z purlin: Size from C120~C320, Z100~Z200 | |
7) Roof and wall panel: Single colorfull corrugated steel sheet 0.326~0.8mm thick,YX28-205-820(820mm wide), | |
| Sandwich panel with EPS, ROCK WOOL, PU etc insulation thickness around 50mm~150mm, width 950mm or 960mm! | |
| 8)Accessories: Semi-transparent skylight belts, Ventilators, down pipe, outer gutter, etc | |
| 9) Surface: Paint or hot dip galvanize! | |
| 10) Packing: Main steel frame without packing load in 40'OT, roof and wall panel load in 40'HQ! | |
| 4 design parameters | If you need we design for you, pls supply us the following parameter together with detail size: |
1)Live load on roof(KN/M2) 2)Wind speed(KM/H) 3)Snow load (KG/M2) if have 4)Earthquake load if have 5)Crane (if have), Crane span, crane lift height, max lift capacity, max wheel pressure |
Product description:
Main Steel: Column and beam(H-section), square steel tube,C/Z purlin
Conection Method: Welding or hot rolled or cold rolled
Wall&Roof: EPS,Rockwool,PU sandwichpanel, Corrugated steel sheet with fiber glasswool
Door: Rolled up door or Sliding door(sandwich panel)
Window: Plastic steel or Aluminum alloy window
Surface: Hot dip galvanized or painted.(all colours we can do)
Crane: 5T,10T,15T,ect.
Bolt: Foundation bolt(M24,Q235),
High strengthen bolt(M20X70) ,
Normal bolts(M16x50;M12X30)
Packaging & Shipping:
Container & bulk ship, As according to the customer's requirements
FAQ:
1. Drawing paper or technical parameter
2. Length, Width, Eave height, Roof height
3. Local climate: Wind speed, Rain load, Snow load, Earthquake grade
4. Roof and Wall: EPS, PU, Rock Wool sandwich panel; Corrugated steel sheet?
5. Gate and window requests
6. If you use carne, please send the crane parameter
7. Some other special requests?
If you have any new need, please provide your drawing paper or technical parameter for us reference, we will quote for you more precially and accrodingly.