Specifications
prefabricated light steel structure metal warehouse buidlingGHD&SGS certified,
precision design
installation guide
low cost
pre engineered light steel structural warehouse building
For the quotation, please fill in out the following information and send back to us to make the price:
| 1 | Location (where will be built?) | _____country, area |
| 2 | Size: length*width*height | _____mm*_____mm*_____mm |
| 3 | wind load (max. wind speed) | _____kn/m2, _____km/h, _____m/s |
| 4 | snow load (max. snow height) | _____kn/m2, _____mm |
| 5 | anti-earthquake | _____level |
| 6 | brickwall needed or not | If yes, 1.2m high or 1.5m high |
| 7 | thermal insulation | If yes, EPS, fiberglass wool, rockwool, PU sandwich panels will be suggested; if not, the metal steel sheets will be ok. The cost of the latter will be much lower than that of the former. |
| 8 | door quantity & size | _____units, _____(width)mm*_____(height)mm |
| 9 | window quanity & size | _____units, _____(width)mm*_____(height)mm |
| 10 | crane needed or not | If yes, _____units, max. lifting weight____tons; max. lifting height _____m |
Dear, believe your choice, we are doing better than ever. Your visiting is highly appreciated!
1. Why choose us
1. More than 18 years’ experience
2. Wtih ISO9001:2008, SGS and BV certification
3. 5 national registered engineers, 20 senior engineers, 70 general engineers, 9 registered architects, 120 technicians
4. Annual production: H steel: 20000T C steel: 15000T Z steel: 3000T
Sandwich panel: 20000 sqm/week
Pefab house: 200 sets/month
Container house: 200 sets/month
5. Design software: PKPM, 3D3S, X-Steel, SAP2000, AUTOCAD, T-Arch, etc
2. Item Description
Steel workshop building is an pre-engineered steel structure which is formed by the main steel framework linking up H section, Z section, and Csection steel components, roof and walls using a variety of panels. The steel workshop building is widely used for the large-scale workshop, warehouse, office building, steel shed, aircraft hangar etc.
Technical parameters | Main steel structure | welded H steel |
Column and Beam | Welding H section steel | |
Purlin | C or Z section steel | |
Wall and Roof insulation | Single colour sheet , Colour sheet with Glass-wool , EPS Sandwich panel , for customers choose | |
Crane | 5T,10T,15T,ect. | |
Door | 1 Sliding Door 2 Swing door 3 roll-up door | |
Window | Aluminum Window. | |
Brace | round steel | |
Lateral and column bracing | round steel | |
Knee brace | hot- rolled angle steel | |
Trims,flashing | color steel sheet | |
Gutter | color steel sheet | |
Downpipe | PVC | |
Tie bar | round tube | |
Engineering Design Software | AutoCAD,PKPM,MTS,3D3S, Tarch, Tekla Structures(Xsteel)V12.0.etc | |
Certificate | ISO9001:2000 ; ISO14001:2004 and OHSAS18000 | |
Advantages
- Light weight, high strength
- Wide span: single span or multiple spans
- Fast construction, easy installation and maintance
- Low cost
- Stable structure, earthquake proofing, water proofing, energy conserving and environmental protection
- Long term service life: more than 50 years
3. Item Show
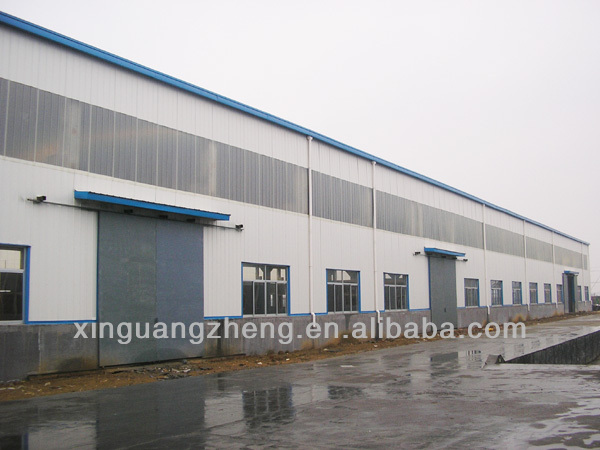
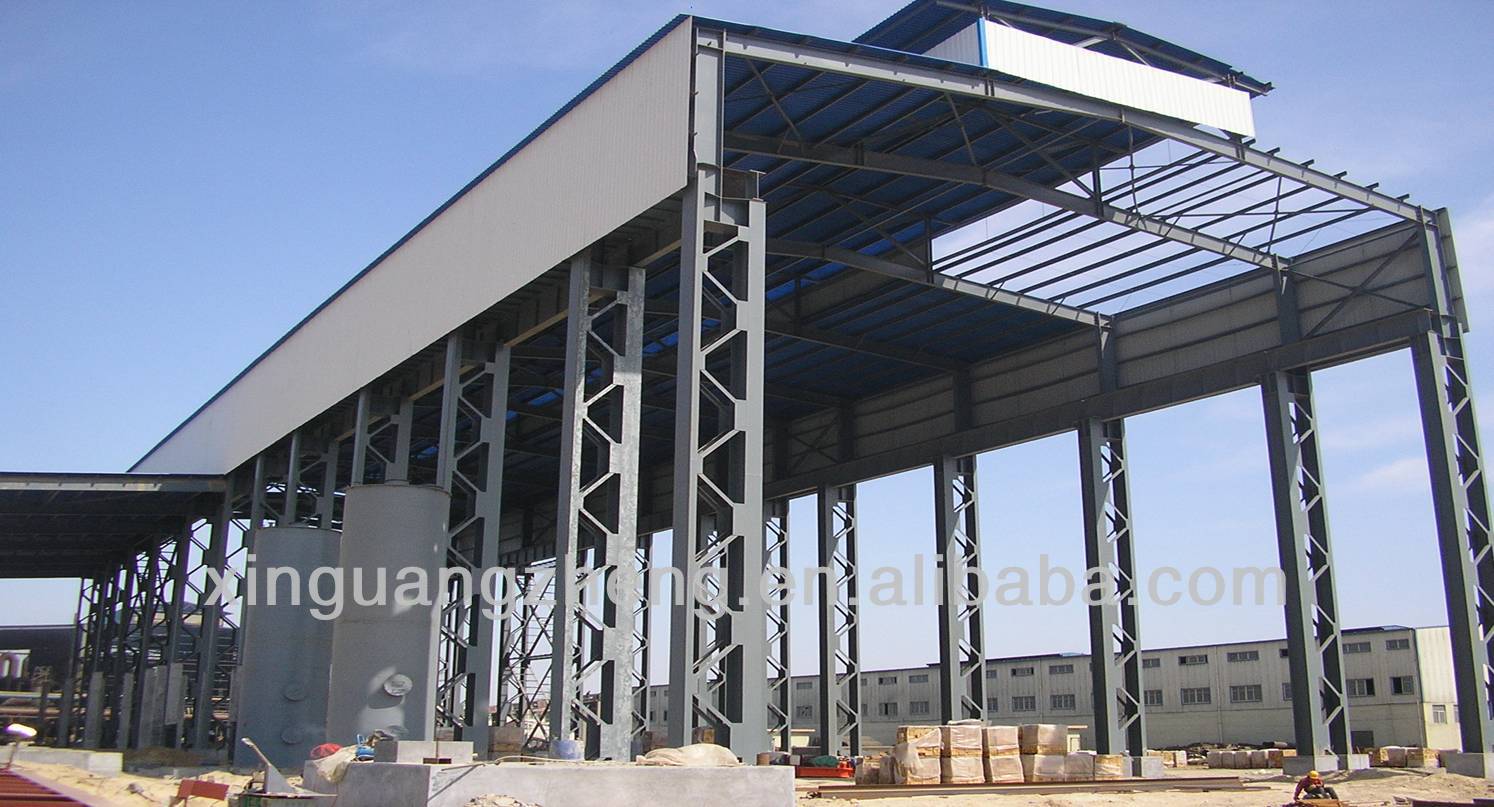
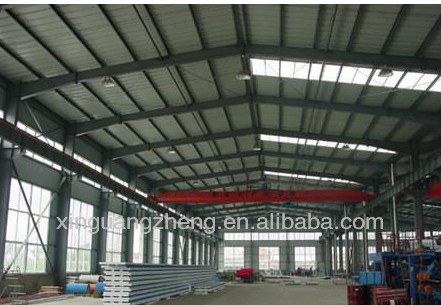
4. Project samples
The Project is in South Africa
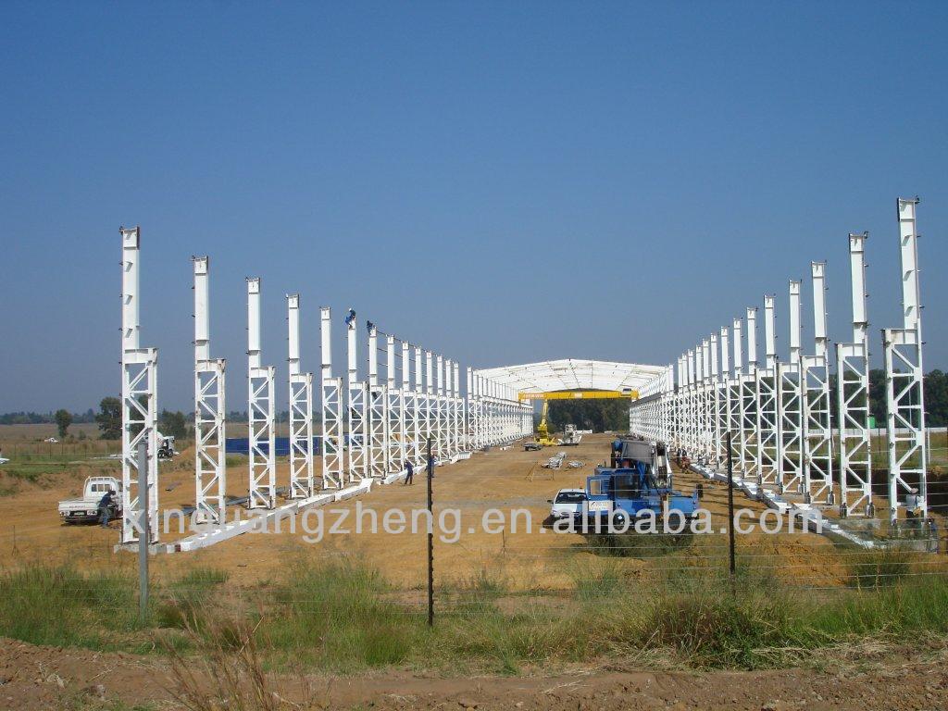
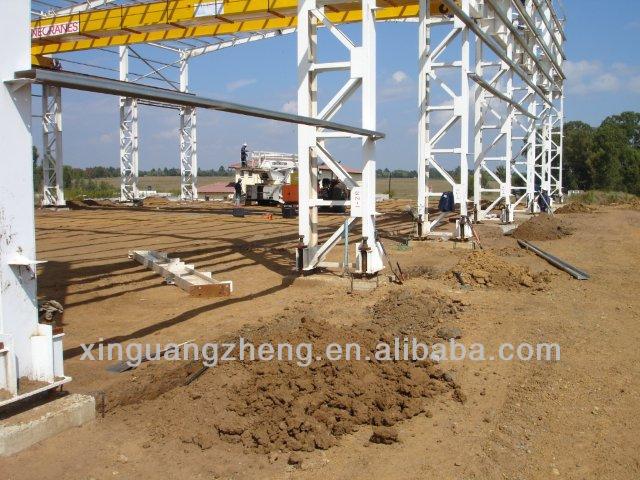
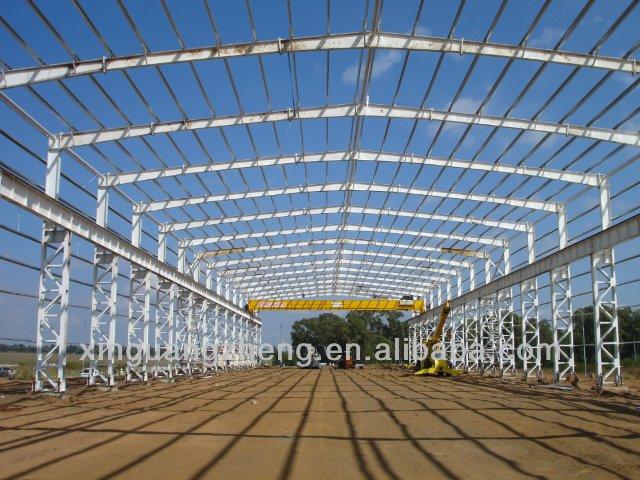
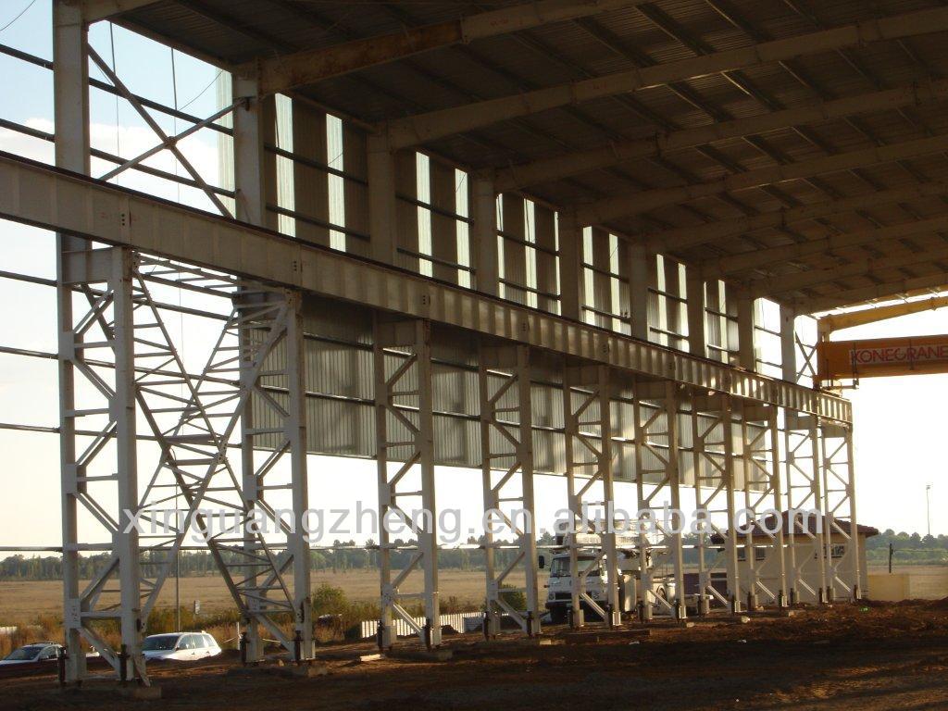
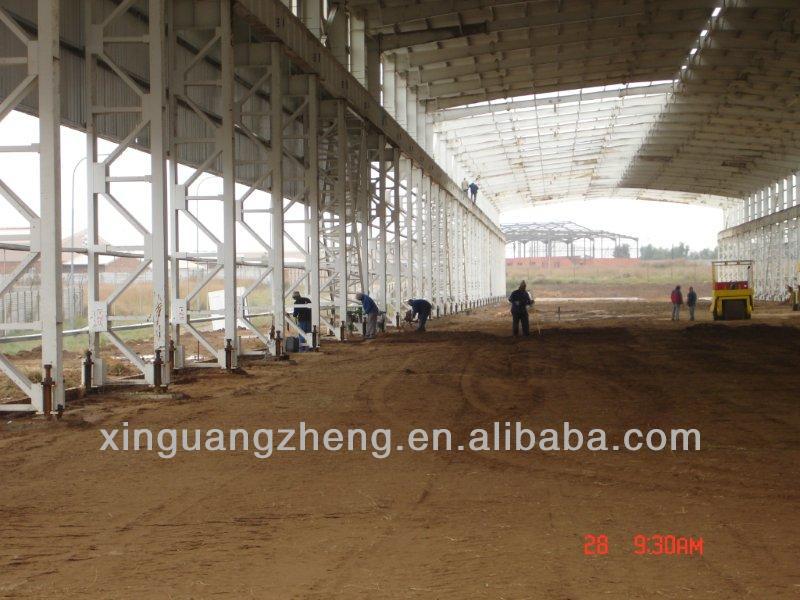
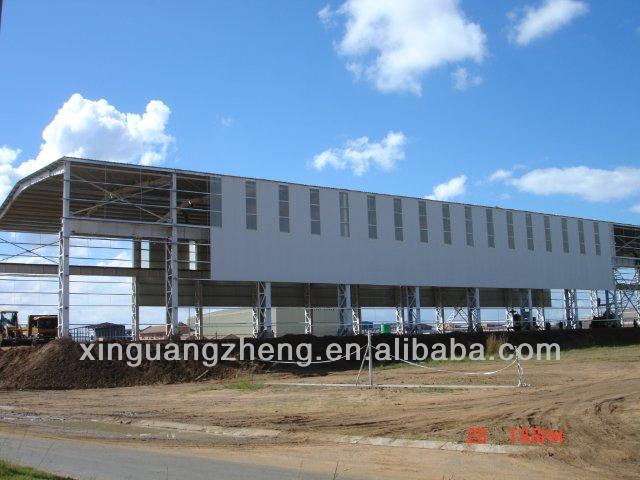
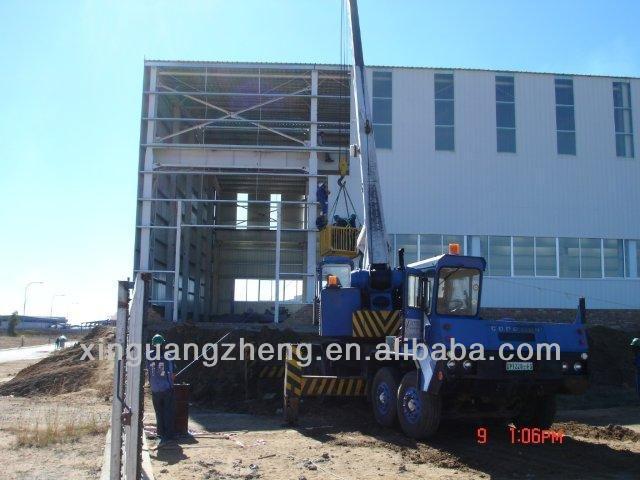
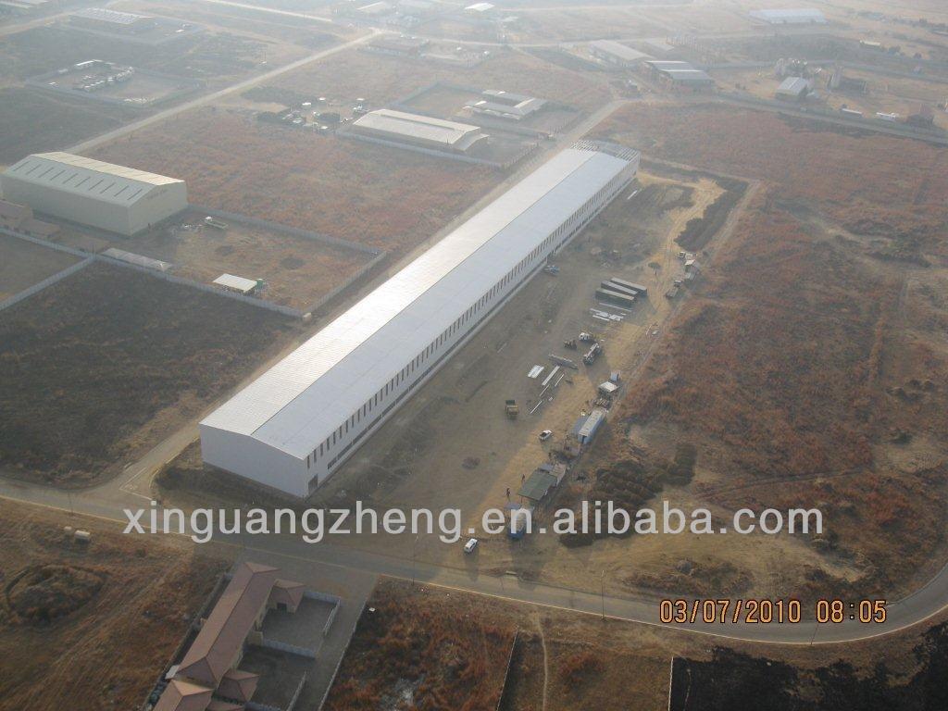
5. Certification
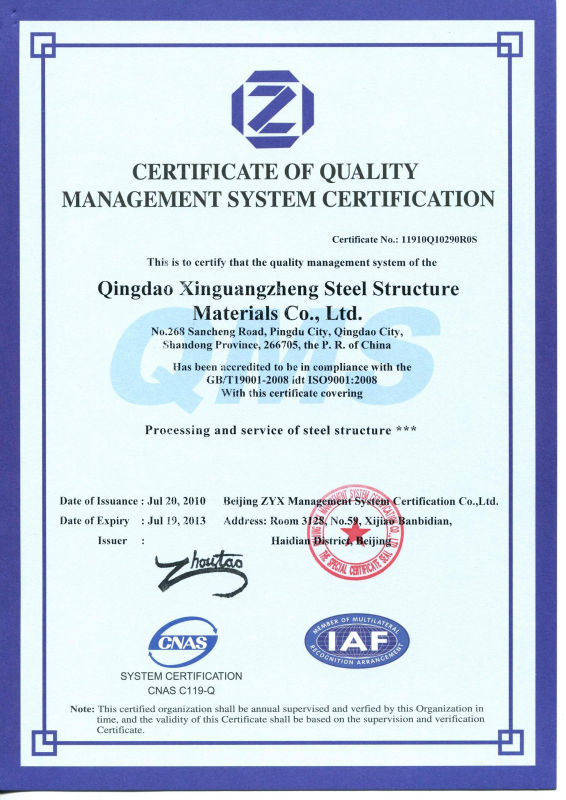
Welcome to contact me any time, I am always here for you.