Specifications
prefabricated light steel structure metal warehouse buidlingGHD&SGS certified,precision design
efficient, low cost
fabric roof structure prefab warehouse steel industrial shed construction industrial layout design
Product Description
Size of the warehouse showed in the picture: 110m(L) x 40m (Span) x 11m (H)
Wind load: 0.3kn/m2
Snow load: 0.6kn/m2
Materials for wall : 0.4mm metal steel sheet
Materials for roof: 0.4mm metal steel sheet
Window: alluminum alloy window
Door: 50mm EPS sandwich panel sliding door
Cost: 89USD/sqm
Packaging & Shipping


Professional Design, on site installation guidance,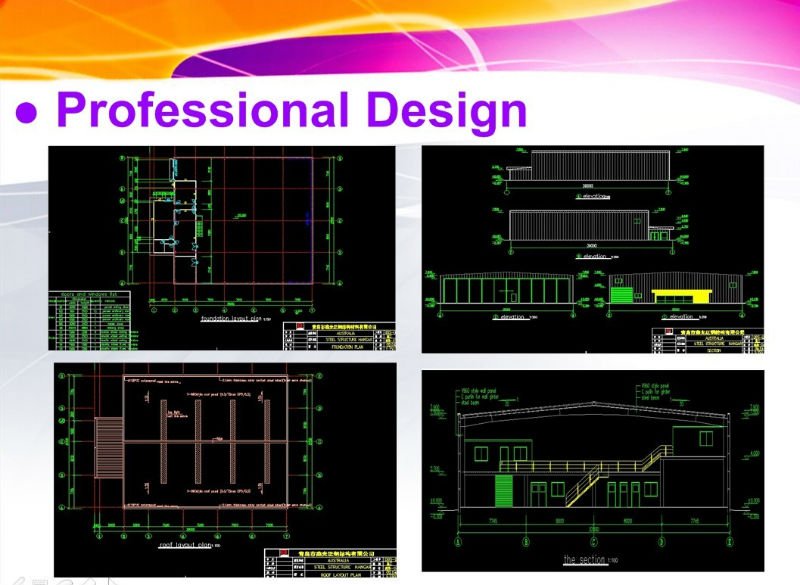
On site installation guidance:


Andvanced machines: Advanced machines:
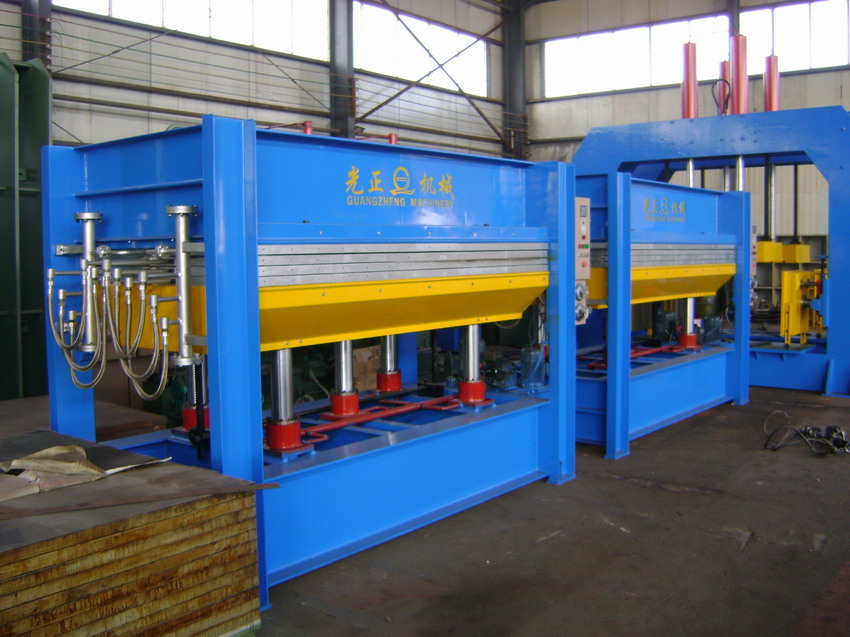
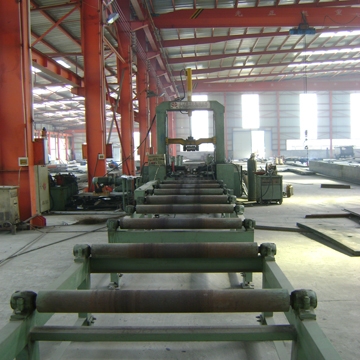
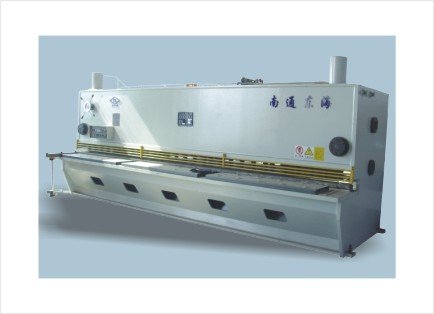
Windows & doors:
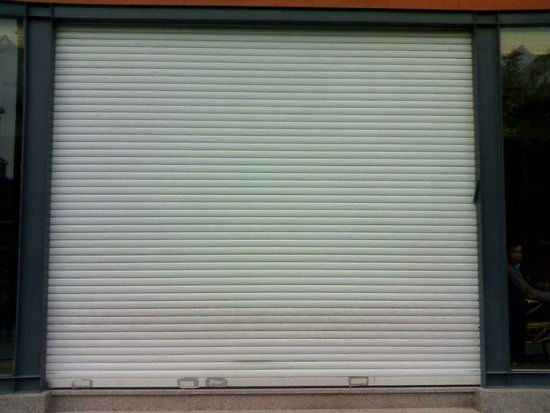

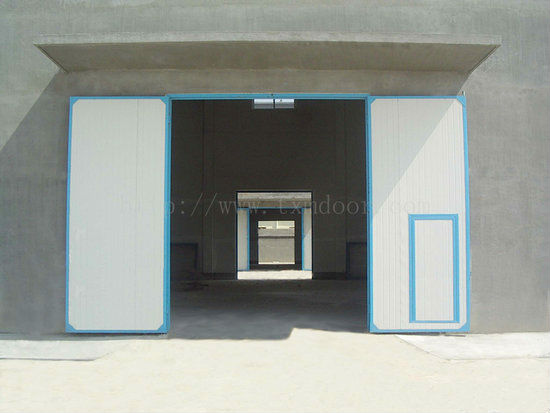
FAQ
The following information we need to know before making the price:
| 1 | Location (where will be built?) | _____country, area |
| 2 | Size: length*width*height | _____mm*_____mm*_____mm |
| 3 | wind load (max. wind speed) | _____kn/m2, _____km/h, _____m/s |
| 4 | snow load (max. snow height) | _____kn/m2, _____mm |
| 5 | anti-earthquake | _____level |
| 6 | brickwall needed or not | If yes, 1.2m high or 1.5m high |
| 7 | thermal insulation | If yes, EPS, fiberglass wool, rockwool, PU sandwich panels will be suggested; if not, the metal steel sheets will be ok. The cost of the latter will be much lower than that of the former. |
| 8 | door quantity & size | _____units, _____(width)mm*_____(height)mm |
| 9 | window quanity & size | _____units, _____(width)mm*_____(height)mm |
| 10 | crane needed or not | If yes, _____units, max. lifting weight____tons; max. lifting height _____m |
Believe your choice, we are doing better than ever. Your visiting is highly appreciated!