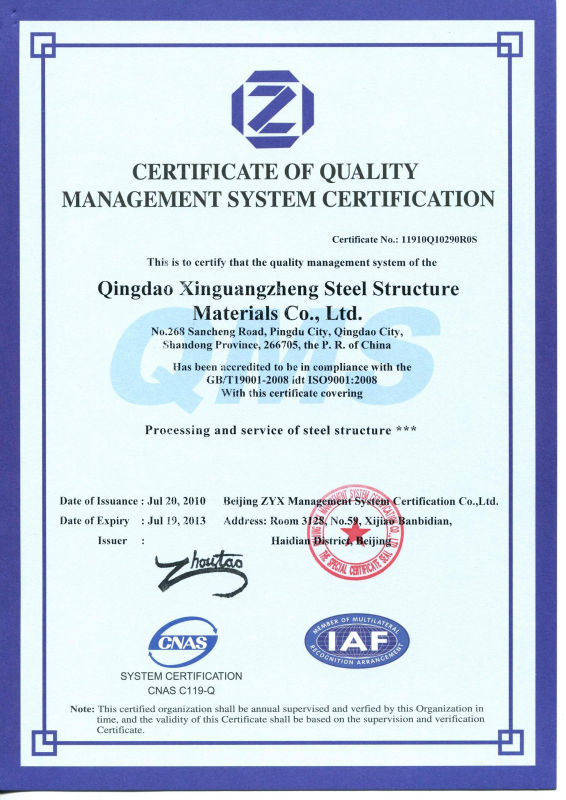Specifications
light steel truss frame warehouse1 Light weight high strength
2 Easy installation and maintance
3 Long term service
Company Information

1. Why choose our roof trusses warehouse
1. More than 18 years’ experience
2. Wtih ISO9001:2008, SGS and BV certification
3. 5 national registered engineers, 20 senior engineers, 70 general engineers, 9 registered architects, 120 technicians
4. Annual production: H steel: 20000T C steel: 15000T Z steel: 3000T
Sandwich panel: 20000 sqm/week
Pefab house: 200 sets/month
Container house: 200 sets/month
5. Design software: PKPM, 3D3S, X-Steel, SAP2000, AUTOCAD, T-Arch, etc
Product Description
2. Roof trusses warehouse description
The space frame structure is flexible which can be designed into various shapes. According to different settings of web member the space frame can be divided into:
cross truss system,
four pyramidal system,
triangular pyramidal system and other system.
When space frame chords are perpendicular to the boundary is called a vertical space frame, otherwise is called a diagonal space frame.
In many countries of the world, space frame structure has been successfully built in big and medium-sized roof projects ,such as expo halls of Canada and Japan, the Chicago Congress exhibition hall of United States and London hangar of UK, all the above mentioned structures have a large plan size and the total steel quantity are economical, the former Soviet Union even adopted prestress in space frame.
In a word, space frame structure has become one of the new structures which is widely applied in the modern world. Our country began to study and use space frame from the nineteen sixties, in recent years, due to the rapid development of computer technology, we solved calculation problem for hyperstatic structure of space frame , which make the space frame structure develops very fast both in model and the actual engineering application.
The space frame is mainly in large and medium span public buildings, such as gymnasium, hangar, clubs, exhibition hall and waiting hall, now some small and medium-sized industrial workshop also began to promote and applicate it. The span is bigger, the advantage of this structure and the economic effect is more significant.
Advantages
- Light weight, high strength
- Wide span: single span or multiple spans
- Fast construction, easy installation and maintance
- Low cost
- Stable structure, earthquake proofing, water proofing, energy conserving and environmental protection
- Long term service life: more than 50 years
3. roof trusses warehouse Show












Our Services
4. Certification

FAQ
Welcome to contact me any time, I am always here for you.
