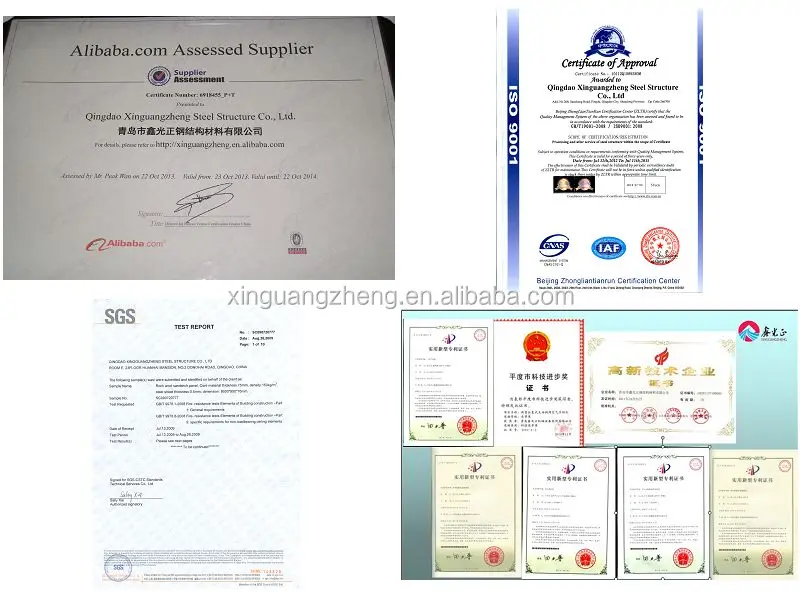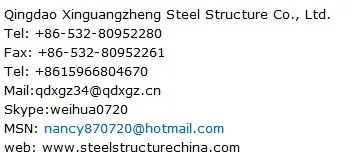Prefab barn house description:
1.Main steel structure: welded H steel;
2.Purlin:cold-rolled C section steel;
3.Roof panel: color steel sheet with foil insulation;
4.Wall: MU10 brick with M5 mixed mortar below 1.2meter, color steel sheet with foil insulation above 1.2m;
5.Tie bar: round tube;
6.Brace: round steel;
7.Lateral and column bracing: round steel;
8.Knee brace: hot- rolled angle steel;
9.Trims,flashing: color steel sheet;
10.Gutter:color steel sheet;
11.Downpipe: PVC;
12:Door: sandwich panel door;
13: Window: PVC window( single glass)
Prefab barn house feature:
1.light weight, high strength, large span;
2.quality certification ISO:9001:2008
3.short construction period, lower cost;
4.easy move, recycle, environmentally;
5. used widely, used as factory/plant/workshop, warehouse, office building, aircraft hangar etc;
6.structural durabilities, easy maintenance.
Prefab barn house:
Name | Prefab barn house | ||
Dimension | length | H beam 4000-15000 mm | |
thickness | web plate 6 -32 mm web plate 6 -40 mm | ||
height | 200 -1200 mm | ||
Color | avalible | ||
size | according to your requirement | ||
Advantages | 1. lower cost and beautiful outlook 2. high safty performance 3. easy to assemble and disassemble 4.installation with installation of experienced engineer 5. None -pollution | ||
Main componet | base | cement and steel foundation bolts | |
main frame | H beam | ||
material | Q 235 B , Q 345 B our main material | ||
purlin | C purlin or Z Purlin size from C 120 - 320 , Z 100 -20 | ||
bracing | X type or other type bracing made from angle and round pipe | ||
bolt | general bolt and high -strength bolts | ||
roof & wall | sandwich panel and steel sheet | ||
door | sliding and rolling door | ||
window | plastic steel window | ||
surface |
| ||
sheet | 0.35 -0.6 mm galvanized sheet | ||
accessories | semi - transparent skylight belts , ventilators , downpipe and galvanized gutter etc . | ||
Use | 1.workshop warehouse 2. steel web steel structure 3. steel H beam and H column 4. portal frame products 5. high rise project 6. other steel structure buildings | ||
Packing | main steel frame with 40 OT roof and panel load iin 40 HQ
| ||
Drawing | Auto CAD , Sketchup , 3D ETC . | ||
Design parameter | If you would like to design for you , please offer us the following parameter : 1. length , width , height , eave height , roof pitch etc . 2. wind load , snow load , raining condition , aseismatic requirement etc . 3.demand for wiindow and door 4.insulation material : sandwich panel ( thickness : 50 mm , 75mm , 100 mm etc ) and steel sheet . 5. crane : do you need the crane beam inside the steel structure and its capacity 6. other information if necessary | ||
Prefab barn house packing&shipping

Prefab barn house
supervise installation oversea:

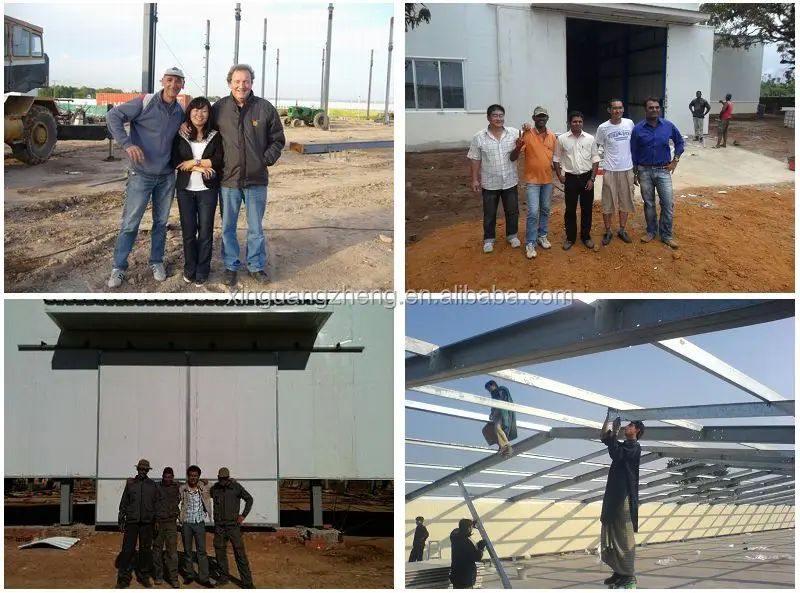
FOLLOWING XGZ PROJECTS PICTURES:
Our own the 5th new factory is under construction:

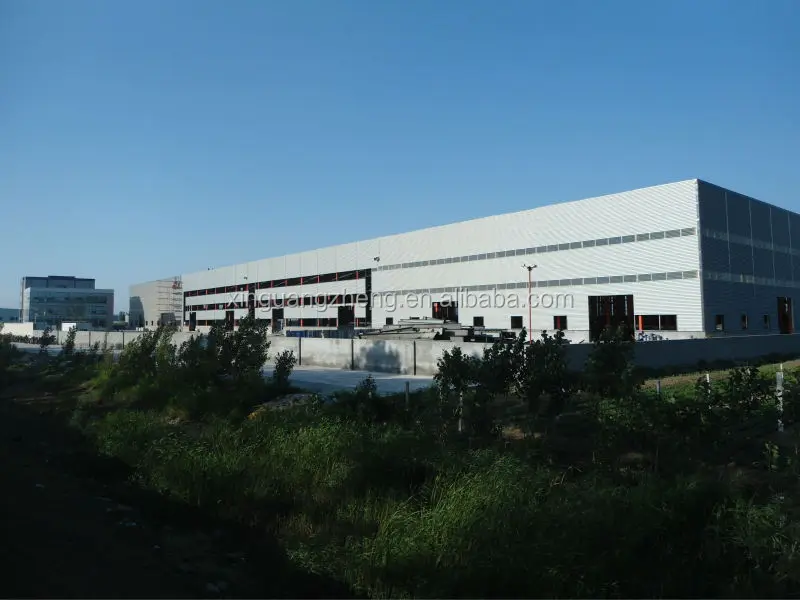

Argentina steel industrial plant

Malayisa Newclear power station
Germany Steel plant
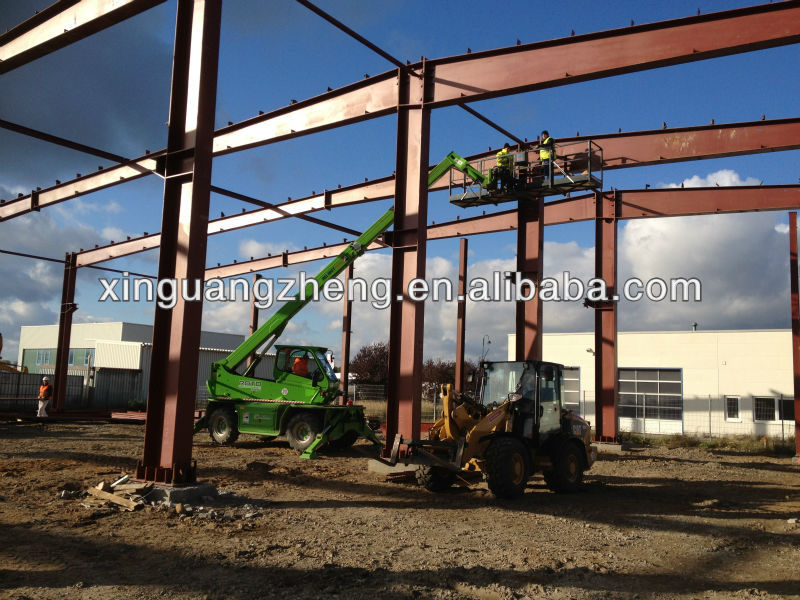
Australia airport hangar
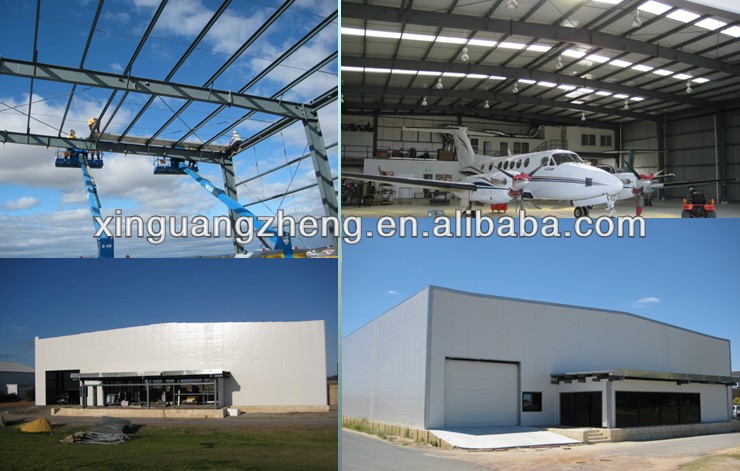
Angola Chicken shed

Steel structure office building

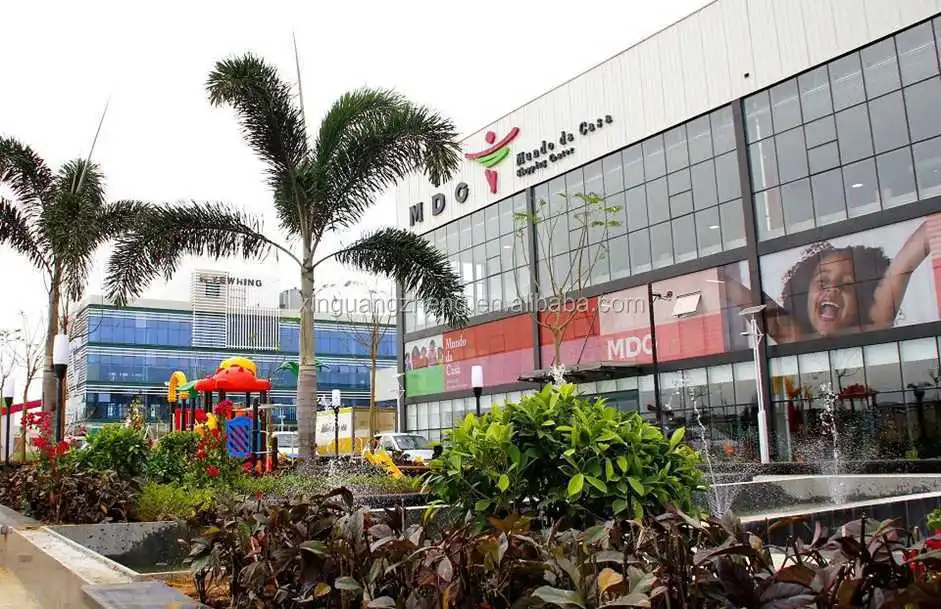
Construction building projects certification:
