SPECIFICATIONS
1. easy installation ,low price, high strength
2. environmental protection , be recycled.
3. save space ,durative up to 50 years .
Product Descriptionprefab light steel structure warehouse
Steel structure is a new type of building structure system, which is formed by the main steel framework linked by H-section, Z-section, and U-section steel components or any other product shape according to customer's requirements, roof and walls using a variety of panels and other components such as windows and doors
advantage
1. fast assembled steel constrution,easy installation ,quickly finished.high strength,stable.
2. it can be recycled.environmental protection ,maintenance earthquake ,water proofing,energy conserving.
3. It can be workshop and customize design.
4. steel structure construction is light weight ,high strength ,large span and can improve higher space efficiency.
5. H section is welded by automatic streamline at the plant,is connected at site by high strength bolts.
6.The architecture type foucs on single storey and multi-storey,one span or multi-span.And the span can be selected by users with different using demands within the design specification.
prefab light steel structure warehouse details:
project name | prefab light steel structure warehouse |
Model | 1.Single slope, Double slope, Multi-slope. |
2.Single span, Double-span, Multi-span, Single floor, Double floors. | |
Column and beam | 1.Material Q345(S355JR)or Q235(S235JR) steel. |
2.All bolts connecting. | |
3.Straight cross-section or Variable cross-section. | |
Surface | Hot-dip galvanized or painted. |
Roof and wall panel | 1.EPS ,PU ,Rockwool sandwich panel. |
2.Single colorful corrugated steel sheet0.326~0.6mm thick, YX28-205-820(820mm wide). | |
3.Sandwich panel with EPS, ROCK WOOL, PU etc insulation thickness around 50mm~150mm, 950mm or 960mm width. | |
Brace | X or V as well as other type bracing made from angle, round pipe etc. |
Accessories | Semi-transparent skylight belts, Ventilators, down pipe, outer gutter etc. |
Window | PVC or Aluminum Alloy. |
C or Z purlin | Size from C120~C320, Z100~Z200. |
Door | Sliding or Rolling up door. |
Carrying capacity | 1.Resisting winds and seismic impacts. |
2.Bearing heavy snows. | |
Drawing | 1.Making the design and quotation according to your requirements very soon. |
2.Making the quotation according to your drawings. | |
3.Giving you the satisfying opinion to your project. | |
Certificate | ISO9001:2008,AWS certified welder passport,SGS,BV. |
Company Information
we guarantee
1. We have 100,000 sqm workshop and 950 workers, we are the biggest steel structure exporter in north of China, I guarantee you high quality and better service!
2.we have much construction experienced in board,if you need to help or need our workers go to board ,we will sevice any time.,Company existing staff 600 people, of which has five national registered engineers, 20 senior engineers, engineers, more than 70 people registered architect 9 people, technical backbone of more than 120 people.
3. We buy steel material only from Jigang Group, Qingdao iron and steel Group, Laigang Group, the biggest steel company in China, to ensure the best quality!
4. We have more than 18 years designing experience, our professional software are CAD,PKPM,Tarklar,Tianzheng and so on, make sure the best design.
5. We can produce 2000 ton steel structure one month, so we can guarantee the delivery on time!
6. We can provide the drawing design and program planning
7. We have a standard installation tutorial,our engineer can go to installation guide
8. We guarantee to reply in a timely manner
Below picture is our new factory ,if you are interested it ,welcome to visit any time .

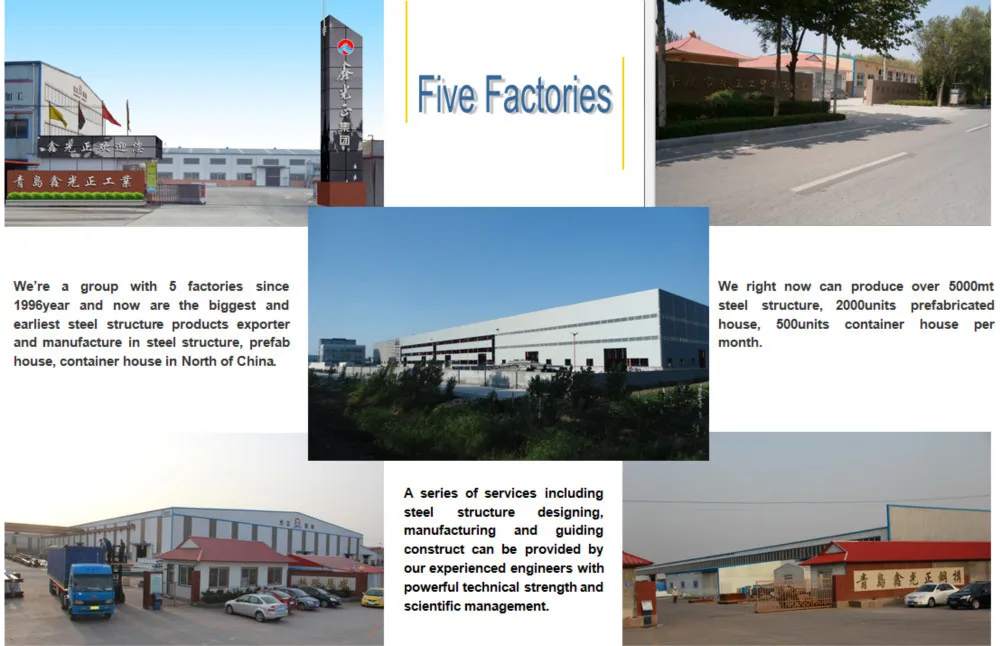
PROJECT STEPS
The process of the project of steel structure :
The first step:design(software:pkpm ,3d3s):
The second step:details design(software: tekla , CAD )
The third step: cutting,welding,assembling.
The forth step:shipment packing .
The fifth step:installation project .
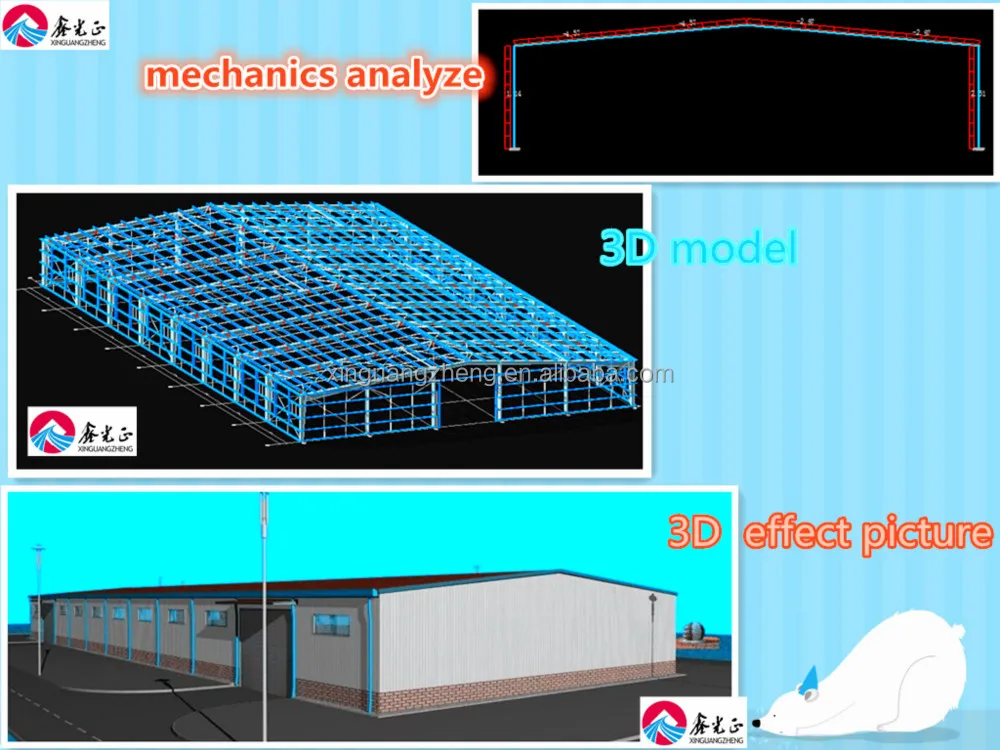
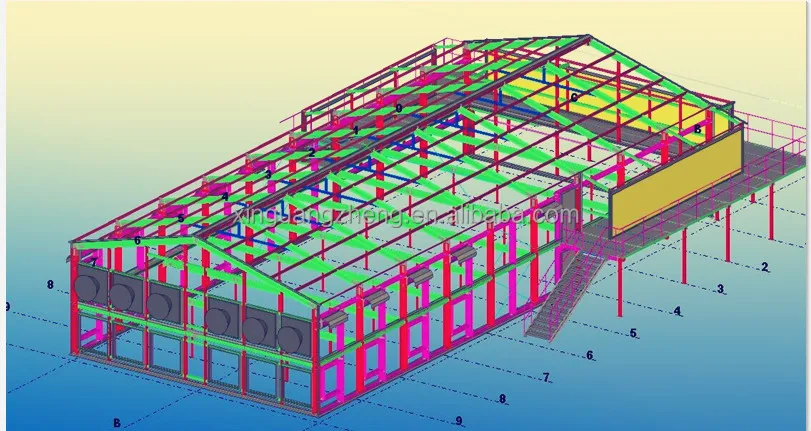
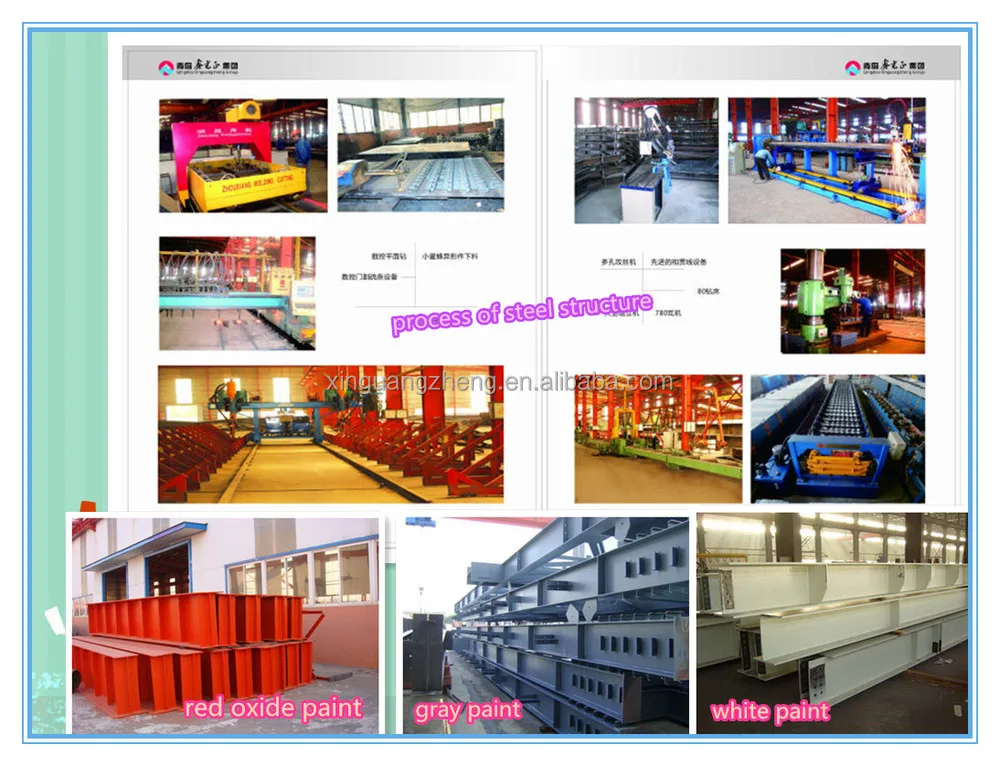
PROJECT PICTURES
Our products are not only sold all over our country, but also exported to more than 160countries and regions such as Russia, Japan ,South Korea, USA, Canada, Netherlands, Australian, Africa, South Africa, Latin America, etc .
FOLLOWING XGZ PROJECTS PICTURES:
Our ServicesHigh quality service:
In order to meet customer demand,also project is going well at the same time, we will have a good engineer on site to direct the installation or our workers to do it.(customer requirements).
guide installation on site of picture ( have been to abroad):
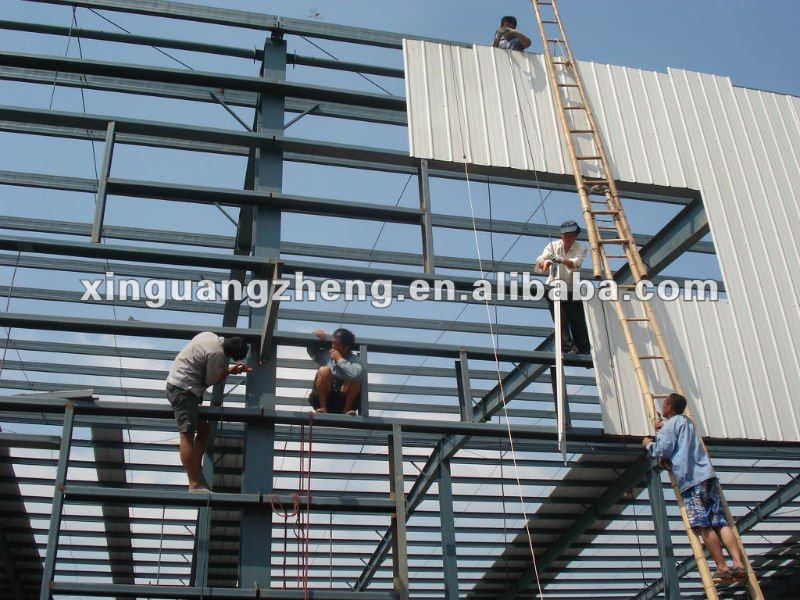
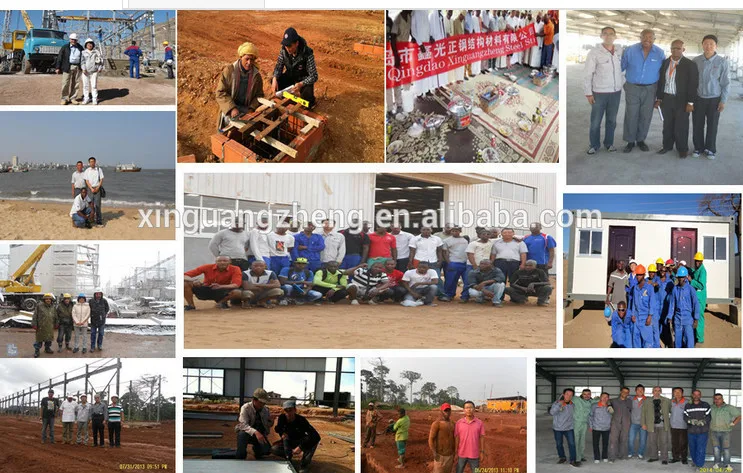
Pls feel free to contact me and you are welcome to visit our factories for further talking
Sam Wei
Oversea Marketing Director
Qingdao Xinguangzheng steel structure Co., Ltd.
Sancheng road, 268#,Pingdu, Qingdao city, Shandong, China
T : +86-532-88083530
F : +86-532-80903591
M : +86 13255422448
Skype: samsam1122338
What's App: +86-13255422448
Wechat: samsteelstructure
Viber: 8613255422448