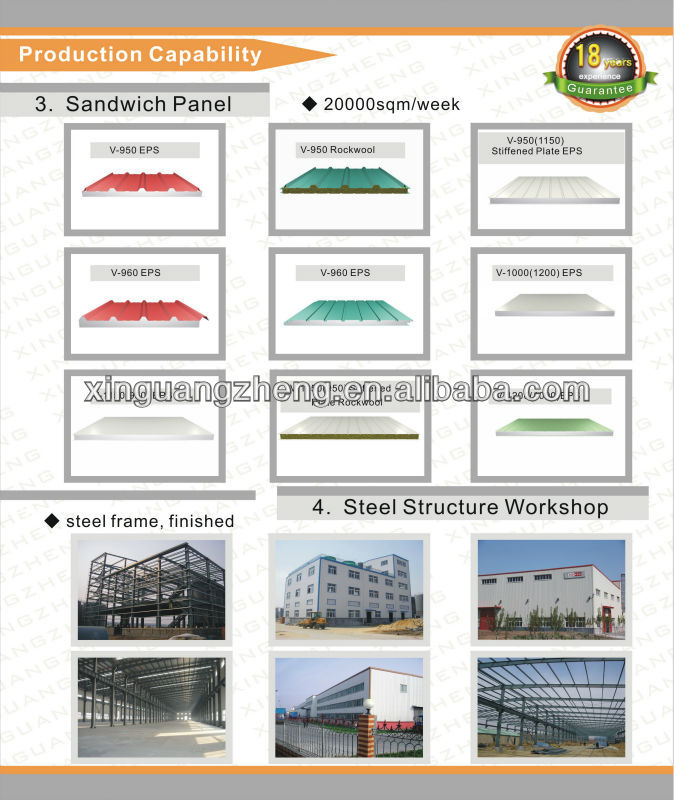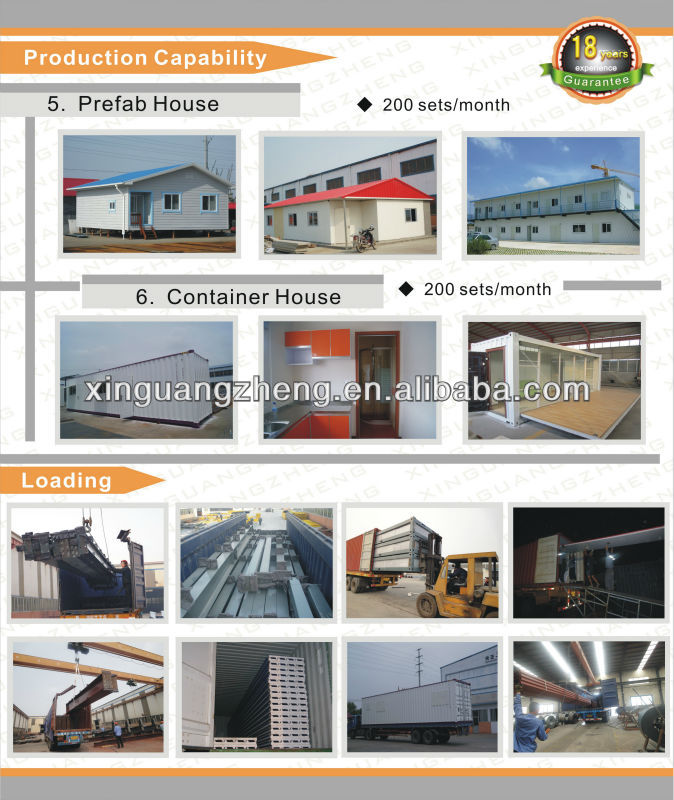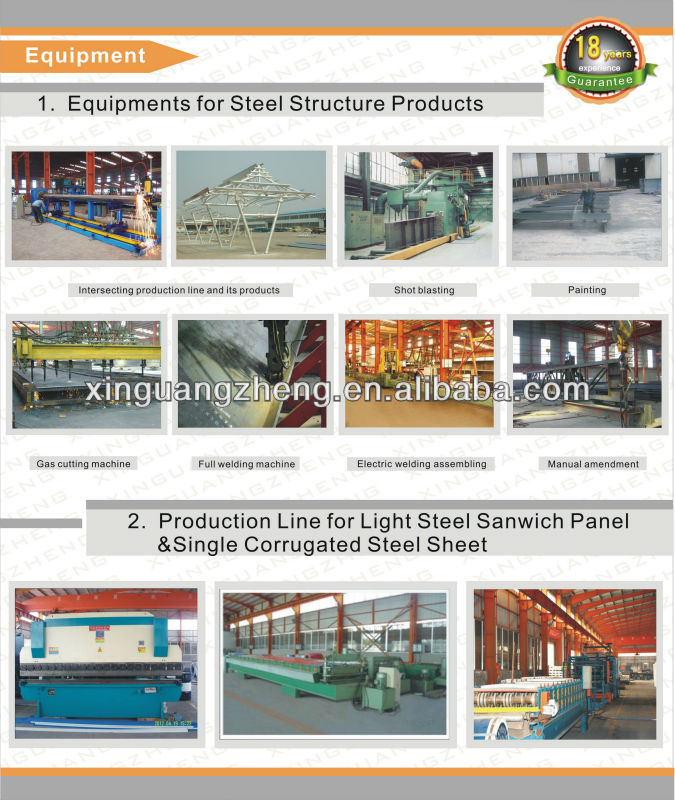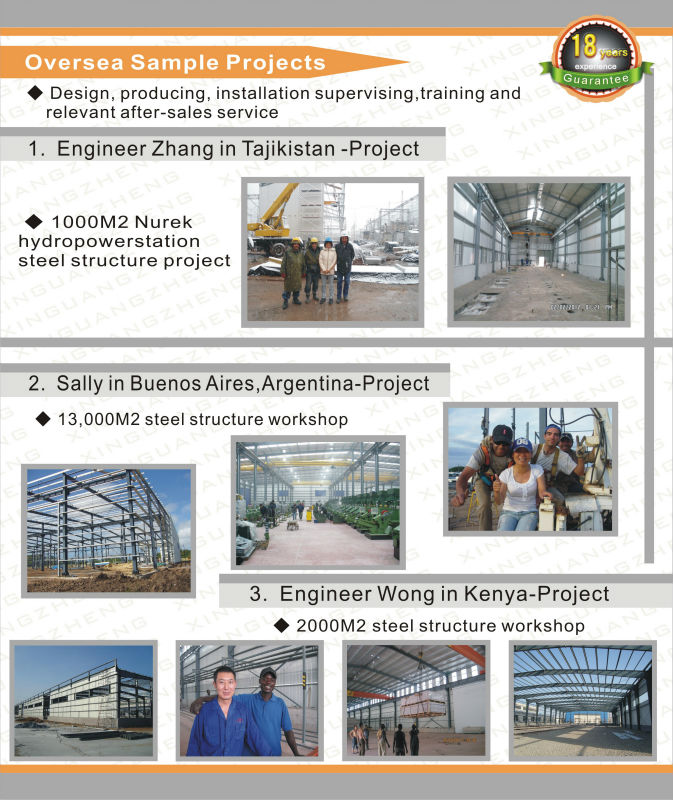Steel Structure Warehouse
Steel workshop building is an pre-engineered steel structure which is formed by the main steel framework linking up H-section, Z-section, and C-section steel components, roof and walls using a variety of panels. The steel workshop building is widely used for the large-scale workshop, warehouse, ffice building, steel shed, aircraft hangar etc.

Internal structure


Technical parameters
1. Main steel structure: welded H steel
2. Column and Beam: Welding H section steel
3. Purlin: C section steel
4. Wall and Roof insulation: Single color sheet , Colour sheet with Glass-wool , EPS Sandwich panel , for customers choose;
5. Crane: 5T,10T,15T,ect.
6. Door: Sliding Door, 50mm EPS Sandwich panel;
7. Window: Aluminum Window. Tie bar: Q235B round tube
8. Brace: round steel
9. Lateral and column bracing: round steel
10. Knee brace: hot- rolled angle steel
11. Trims,flashing: color steel sheet
12. Gutter:color steel sheet
13. Downpipe: PVC
14. Door: sandwich panel door
15. Window: Aluminum window (single glass)








Welcome your inquire .