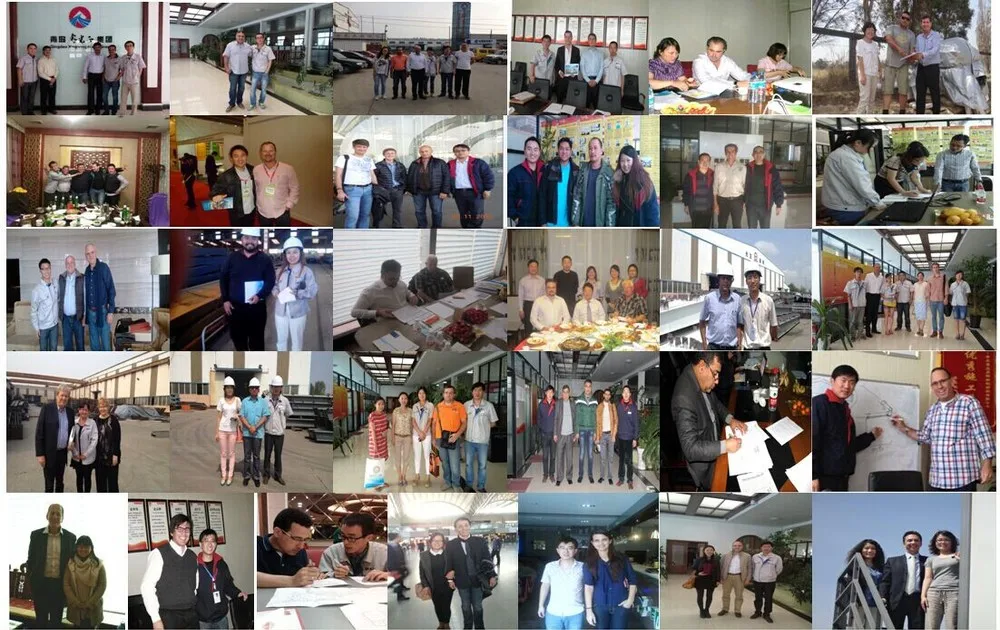Prefab meta barn construction
Product Description
The metal barn is used as warehouse also we can call it shed. Size of metal barn: length: 150 Meters; Width:200 Meters; Height:11Meters.
Main parts of the steel structure barn-columns, beams are made by hot dip galvanized sections steels bolted together, so the prefab barn has good corrosion resistance, moisture resistance for surface of galvanized metal frame. Becuase all the components of the steel metal barn are prefabricated before leaving factory, produced according to requirement of customer, steel structure barn shed is easy to transportation,assemble and dismantle. Also the prefab metal barn has features of light weight, high strength, Earthquake-proof, wind-proof, heat insulation, beautiful appearance.1. Main steel frame structure: welded and hot dip galvanized H steel:
2. Purlin: C section steel with hot dip galvanized
3. Roof Panel of prefab shed: color steel sheet with fiberglass insulation
4. Wall: steel sandwich panel
5. Tie bar: Q235B round tube
6. Brace: round steel
7. Lateral and column bracing: round steel
8. Knee brace: hot- rolled angle steel
9. Trims,flashing: color steel sheet
10. Gutter:color steel sheet
11. Downpipe: PVC
12. Door: Electric rolling door
13. Window: Alumnium window (single glass)





 Packaging & Shipping
Packaging & Shipping
Guide Installation
Prefabricated warehouse building installation: We provide professional intallation team and engineer installation guidance service:

Company Information
Qingdao Xinguangzheng Steel Structure Co., Ltd. Since 1996 with 5 Factories
One-Top Service: Design, Manufacture and Install Steel Structure Warehouse, Steel Structure Workshop
Company Scale: Total area:150000 sqm Factory: 80000sqm Office: 5000sqm 800 employees
Production Capacity: H Section Steel: 8400T/Month C Section Steel: 700T/Month Sandwich Panel: 71000M/Month Color Steel Sheet: 310000M/Month

Certification: Passed Approval of CE, BV, SGS and ISO:9001:2008

Customers Visiting

Exported to +90 countries: Ethiopia, Tanzania, Nigeria, South Africa, Algeria, Dubai, Saudi Arabia, Thiland, Australia, France, Germany etc. around the world.
Overseas and Domestic Steel Structure Project Case


FAQ
1. What kind of company you are?
We are Prefabricated Warehouse Building Manufacturer located in Qingdao China, We were gaining good reputation among our customers for our professional, warm and thoughtful service. Because we know that a long terms business based on the quality control, price, packing, delivery time etc.
2. Does your company is a factory or trade company?
We are factory, so you will enjoy the best price and competitive price. Our factory covers an area of 150,000 square meters.
3. Whats the quality assurance you provided and how do you control quality ?
Established a procedure to check products at all stages of the manufacturing steel structure warehouse process - raw materials, in process materials, validated or tested materials, finished goods, etc.
4. Can you offer designing service?
Yes, we have more than 100 design engineers. We could design full solution drawings as per your requirments. They use software: Auto CAD,PKPM, MTS, 3D3S, Tarch, Tekla Structures(Xsteel)V12.0.etc.
5. Do you offer guiding installation on site overseas?
Yes, we can provide the service of installation, supervision and training by extra. We can send our professional technical engineer to surpervise installation on site overseas. Besides, We also have our own abroad guiding installation team consisting of more than 30 people.
They have succeeded in many countries, such as Iraq, Dubai, South Africa, Algerial, Ghana, Gabon, Tajikistan, Burkina Faso, Panama, Australia.
Our excellent design team will design the prefabricated warehouse building for you. We can quote If you give the following information.
1. Location (where will be built? ) _____country, area
2. Size: Length*width*height _____mm*_____mm*_____mm
3. Live load on roof(KN/M2), live load on second floor(KN/M2) if have
3. Wind load (max. Wind speed) _____kn/m2, _____km/h, _____m/s
4. Snow load (max. Snow height) _____kn/m2, _____mm
5. Anti-earthquake _____level
6. Brickwall needed or not If yes, 1.2m high or 1.5m high
7. Thermal insulation If yes, EPS, fiberglass wool, rockwool, PU sandwich panels, Corrugated steel sheet with fiber glass wool will be suggested; If not, the Corrugated steel sheet will be ok. The cost of the latter will be much lower than that of the former.
8. Door quantity & size _____units, _____(width)mm*_____(height)mm
9. Window quanity & size _____units, _____(width)mm*_____(height)mm
10. Crane needed or not If yes, _____units, max. Lifting weight____tons; Max. Lifting height _____m
11. Skylight belt, ventilator and any other accessories if needed.