Special 80m Arched roof conference hall design
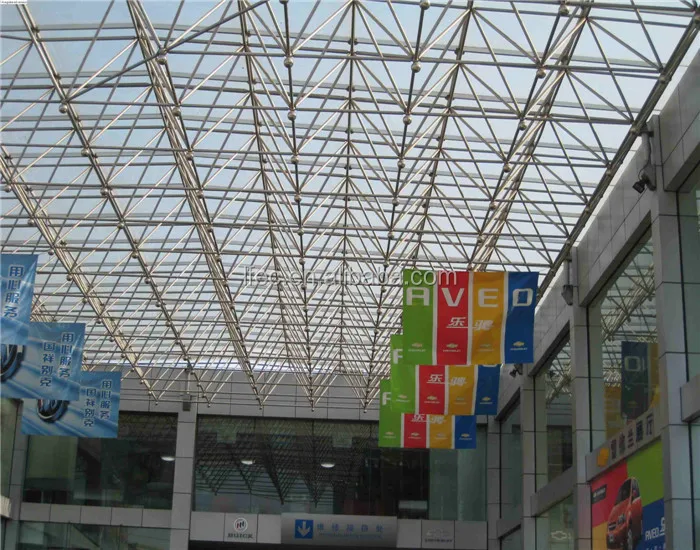


and any inquiry will be replied within 24 hours.
Product Description
LF Group Advantages-----Large Span Space Frame Expert
- Professional Design
We are capable of designing as following standards:
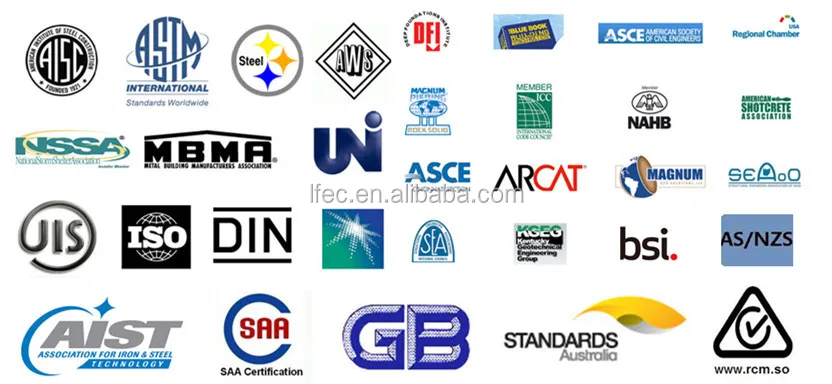
First one design in NSCP Design Code which confirm LF's buildings stable under HaiYan Typhoone.
Every Project will be designed according to local government approvaled desgin code & customs' design requests !
- Rich Experience
We have compaleted more than 1600 projects both home and abord.
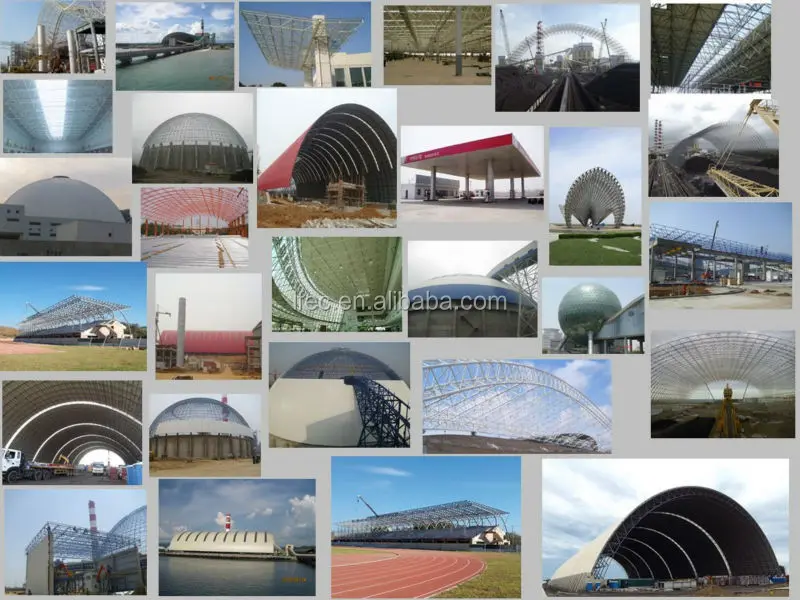
- Strong Production Capability
Production Lines:
9 production lines of light steel,heavy steel,space frame and tube truss.
5 production lines of color steel plate,curtain wall and other envelope structures.
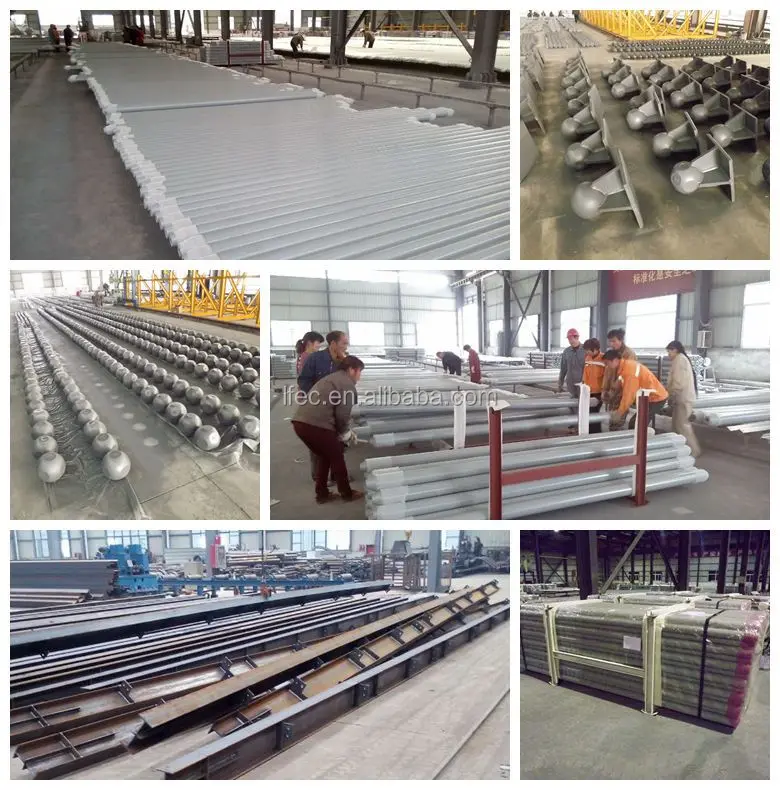
- Advanced Production Equipment
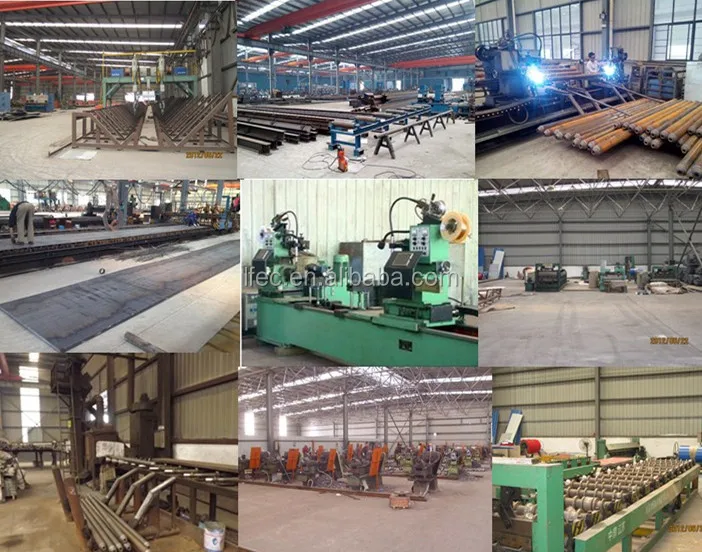
Why choose LF?
Why Us Ⅱ-----Perfect Pre-Sale &Sale &After-Sale Service
| Pre-Sale Service |
|
| Sale Service |
|
| After-Sale Service |
|
Quality Assurance
Design Parameter-----To Offer a Most Satisfying Project Scheme
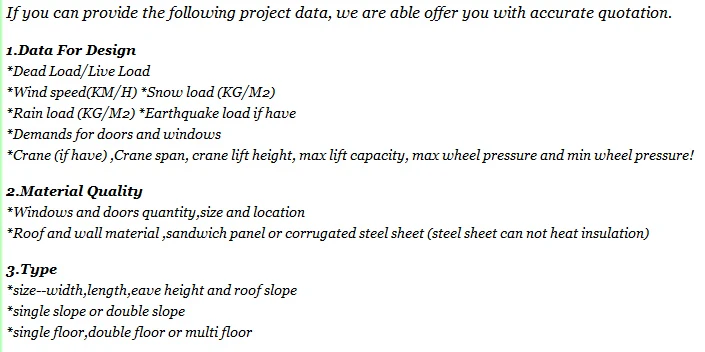
Make your Choice ----- Contact Us
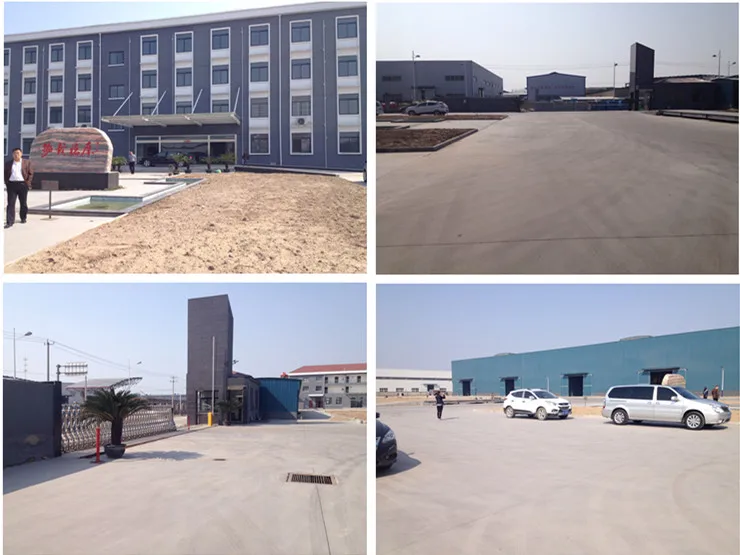
We, Lianfa Factory & Lead Frame Engineering are professional manufacturer and engineering company for space frame and steel structure project with full capability of research, design, fabrication, construction, supervision service for overseas project.
The design team of us is comprised of professional design engineers with master’s or bachelor degrees. Using software SFCAD, 3D3S, PKPM, PS2000, AUTOCAD, they are able to ensure the quality of the designs of our structures. We also have already established strategic cooperation relationship with many universities, construction design institutes, etc. which enable the company to have high capability of designing and consulting in the professional field. We are good at designing in accordance to design codes of ASTM, BS, DIN, JIS, and GB to satisfy different customers’ requirements.
Space frame structure is strong because of the inherent rigidity of the triangle flexing loads (bending moments) are transmitted as tension and compression loads along the length of each strut. Space frame structure is suitable to be used span large areas with few interior supports such as stadium, coal storage, cement storage, etc. Until now we have done more than 200 overseas projects which quality is satisfied with all customers.