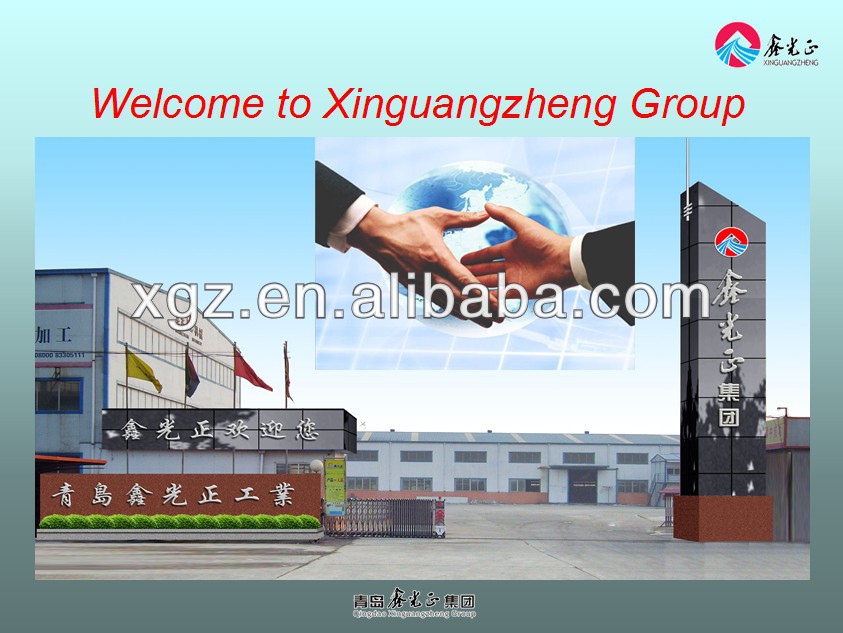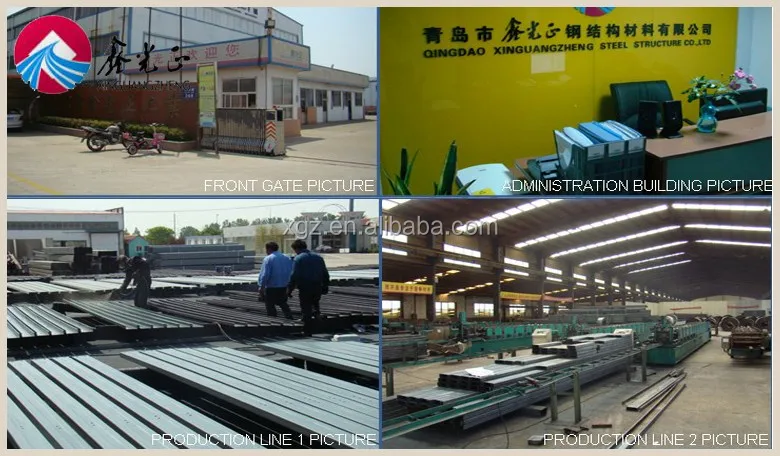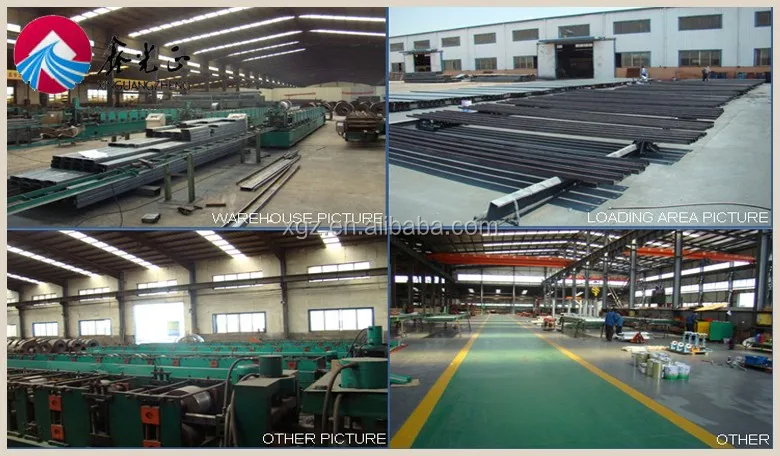Two-storey steel structure container house
1.Structure of the house:
| STEEL FRAME | |||
| 1. | steel frame | column | 2.5mm steel bending |
| 2. | foundation main beam | 3.0mm steel bending | |
| 3. | foundation secondary beam | 2.5mm steel bending | |
| 4. | top framework | 3.0mm steel bending | |
| 5. | channel for forklift | 3.0mm steel bending | |
| 6. | reinforced steel board | 6mm thickness steel borad | |
| 7. | channel for wall panel | 0.8mm stainless steel bending | |
| 8. | corner fitting | special for container house,ISO standard | |
| 9. | corner line for decorate wall edged | 25 anlge aluminum | |
2.Reference picture for structure:
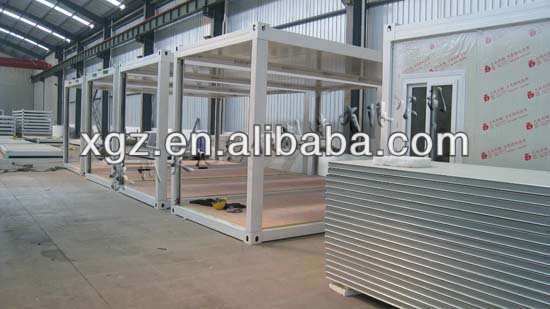
3.Sandwich panel for enclosure material:
| Product name | EPS ,Rockwool ,Glasswool sandwich panel; |
| Usage | Wall and Ceiling; |
| Effective width | For wall: 950/1150/1200;For ceiling: 950/980mm; |
| Structure | Upper and lower layer is color steel sheet and EPS,Rockwool,Glasswool in the middle |
| Character | Light in weight,good in quality, |
| Conventional color | Ocean blue,crimson,tephrosious; |
4.Reference picture for sandwich panel:
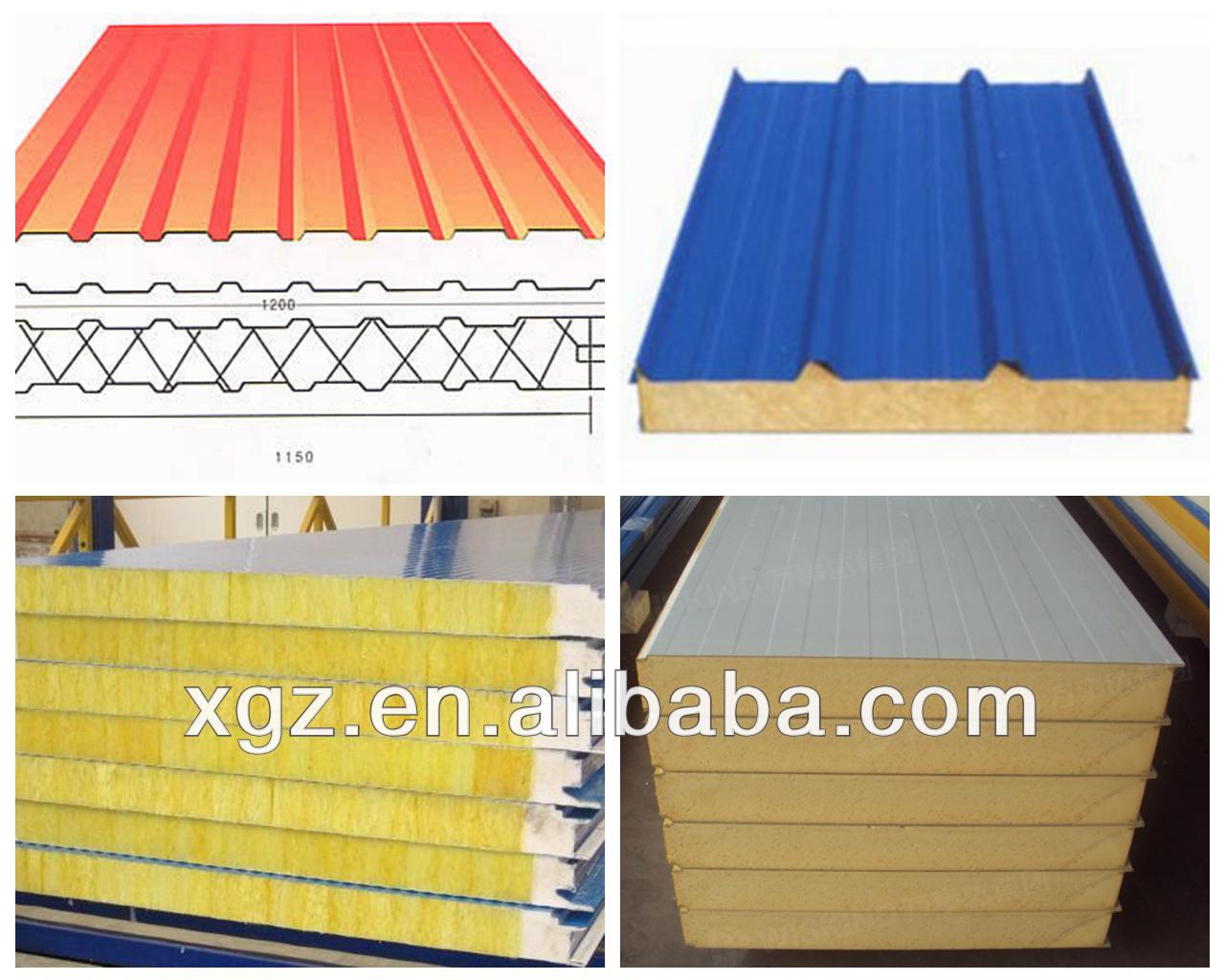
5.Specification for 20 feet container house:
5.1 Modified from 20 feet shipping container: External size is 6058*2438*2591 (height)mm,internal size depends on the sandwich panel thickness.
Package:Modifed 20feet cotainer house could be directly put on the ocean vessele;
5.2 Self-made 20 feet container house: External size is 5800*2300*2500(height)mm,internal size depends on the sandwich panel thickness;
Package: Six pieces self-made 20 feet container house flat packed in one 40 GP shipping container.
| Steel Frame | 4mm (Hot-galvanized) | |
| Wall | 60mm EPS / PU / Rock wool sandwich panel | |
| Roof | 1st layer | 40mm EPS / PU / Rock wool sandwich panel |
| 2nd layer | 150mm thermal insulation | |
| 3rd layer | Galvanized roof tile | |
| Floor | 1st layer | Hot-galvanized steel sheet |
| 2nd layer | 75mm insulation Foam board | |
| 3rd layer | 18mm plywood base panel | |
| 4th layer | 4th layer: Vinyl Floor | |
| Door (1pc) | Steel security door (with keys): | |
| Size- 840mm*2000mm (May be customized) | ||
| Window (2pcs) | Sliding PVC windows: Size--800mm*1100mm (May be customized) | |
| Electricity | Distribution box*1 | |
| Circuit break*1 | ||
| Ceiling Lights*2 | ||
| Sockets*3 | ||
| Switch*1 | ||
| Local standard cables | ||
| Water pipes | Local standard supply and drainage pipes | |
| Usage | Accommodation, office, living room, hotel, meeting room, dormitory, shop, booth, toilet, storage, kitchen, shower room and so on. | |
6.Matching products:
Window & Door | |||
1 | Window | Plastic steel/Aluminum alloy sliding window | UPVC Aluminum |
2 |
Door | Color steel compsite door panel with aluminum alloy doorframe/security door | Mineral wool PU |
Accessories | |||
1 | Accessories | Setscrew, pop rivets, self-tapping screws, screws, etc.. | |
2 | optional | Electricity system, water pipes and distribution board, etc.. | |
7.Design for room layout:
For living:One bedroom or two bedrooms & One living room & One kitchen & One or two bathroom;
For office,for meeting room,for storage room,for show room.
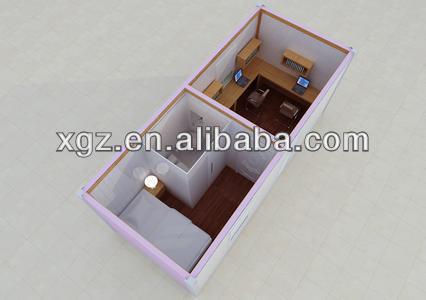
8. Reference pictures for finished products:
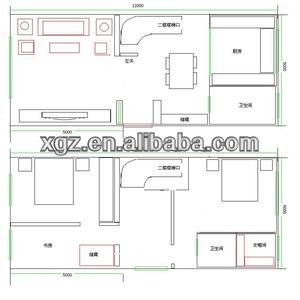
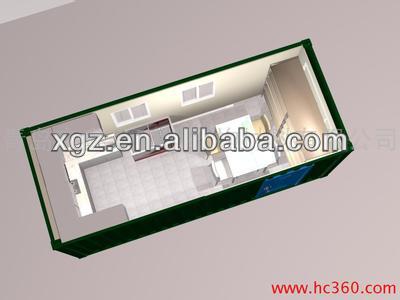
9.Short introduction for our company:
Our company is established in 1996,has been in steel structure building,container house,prefabricated house,related building materials,various matchines for almost 20years,So I am fully confident in supplying you the relavant products.
