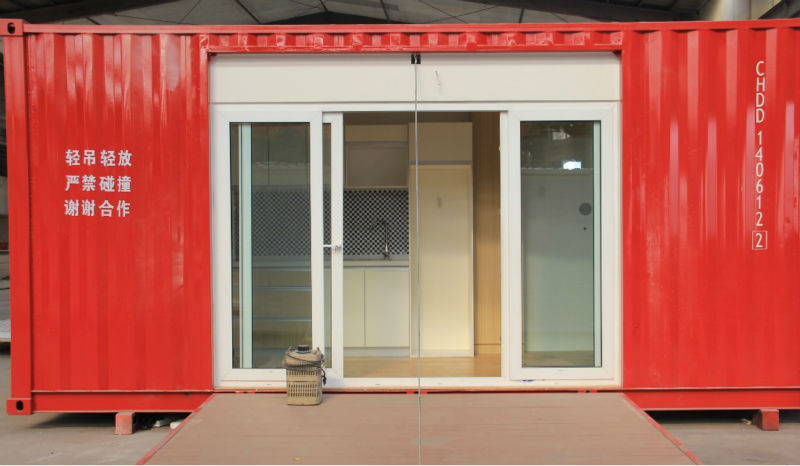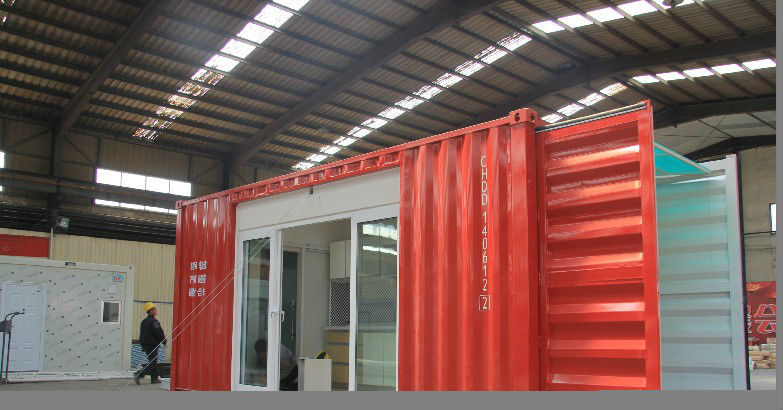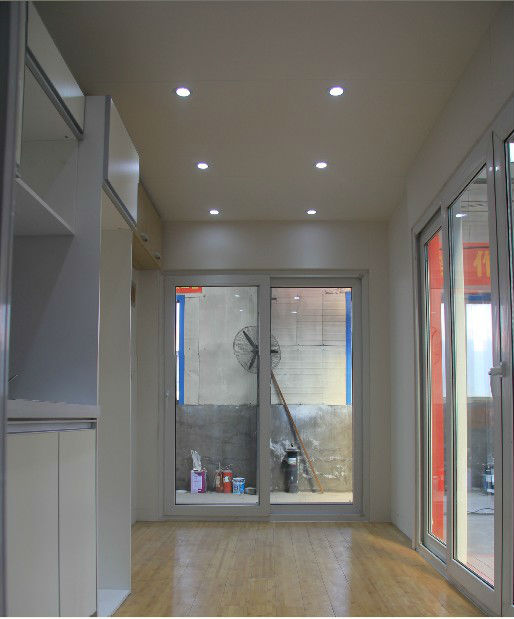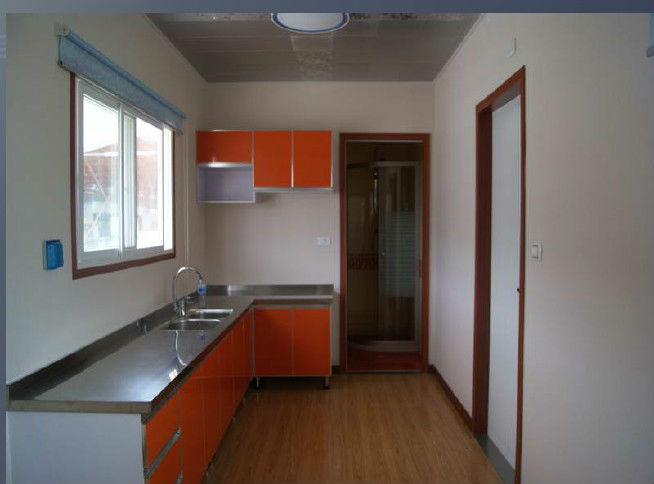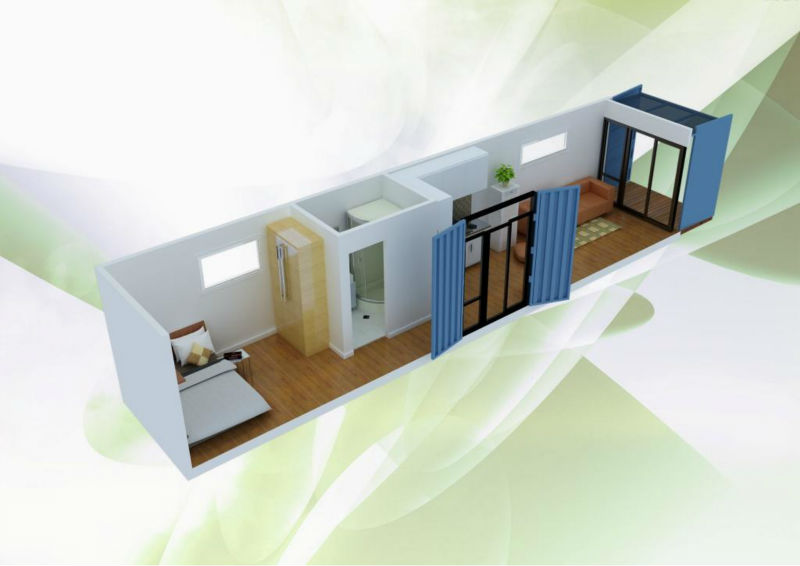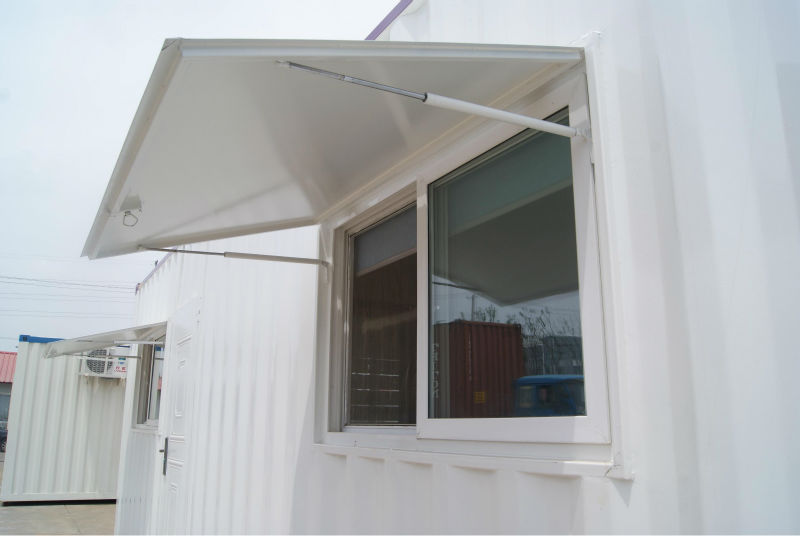Specifications
prefab house container1.movable as a whole unity.it maybe open and close freely .
2.it is combined freely and multifunction
prefab house container is a new section container house for Japan of our company.
. The size of the containers
6.020m x 2.340m x 2.565 m
5.85m x 2.438m x 2.565m
the material of the container house
Frame Structure | cold formed profile steel, 4mm thick | |
Corrosion Protection | polishing, derusting, sand blasting | |
| Primer Coat | epoxy zinc-rich primer, two layers | |
| Finishing Coat | alkyd honed painting | |
Flooring | 20mm calcium silicate board + vinyl flooring | |
Exterior panel | 60mm EPS steel sandwich panel, with metal strip on side | |
Partition wall | 50mm EPS steel sandwich panel with metal strip on side | |
Roof | corrugated steel plate, 2mm thick | |
Ceiling | 50mm EPS steel sandwich panel with mineral wool | |
Door | Aluminum frame with composite door | |
Window | UPVC swing window or sliding window | |
Internal Skirting | plastic, in white | |
