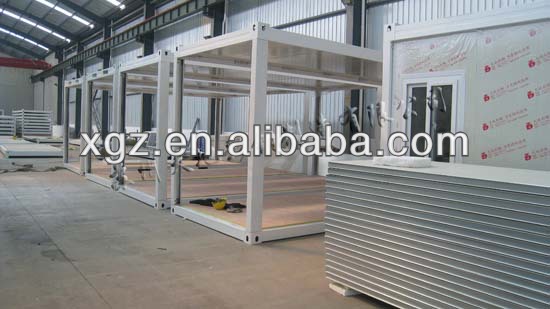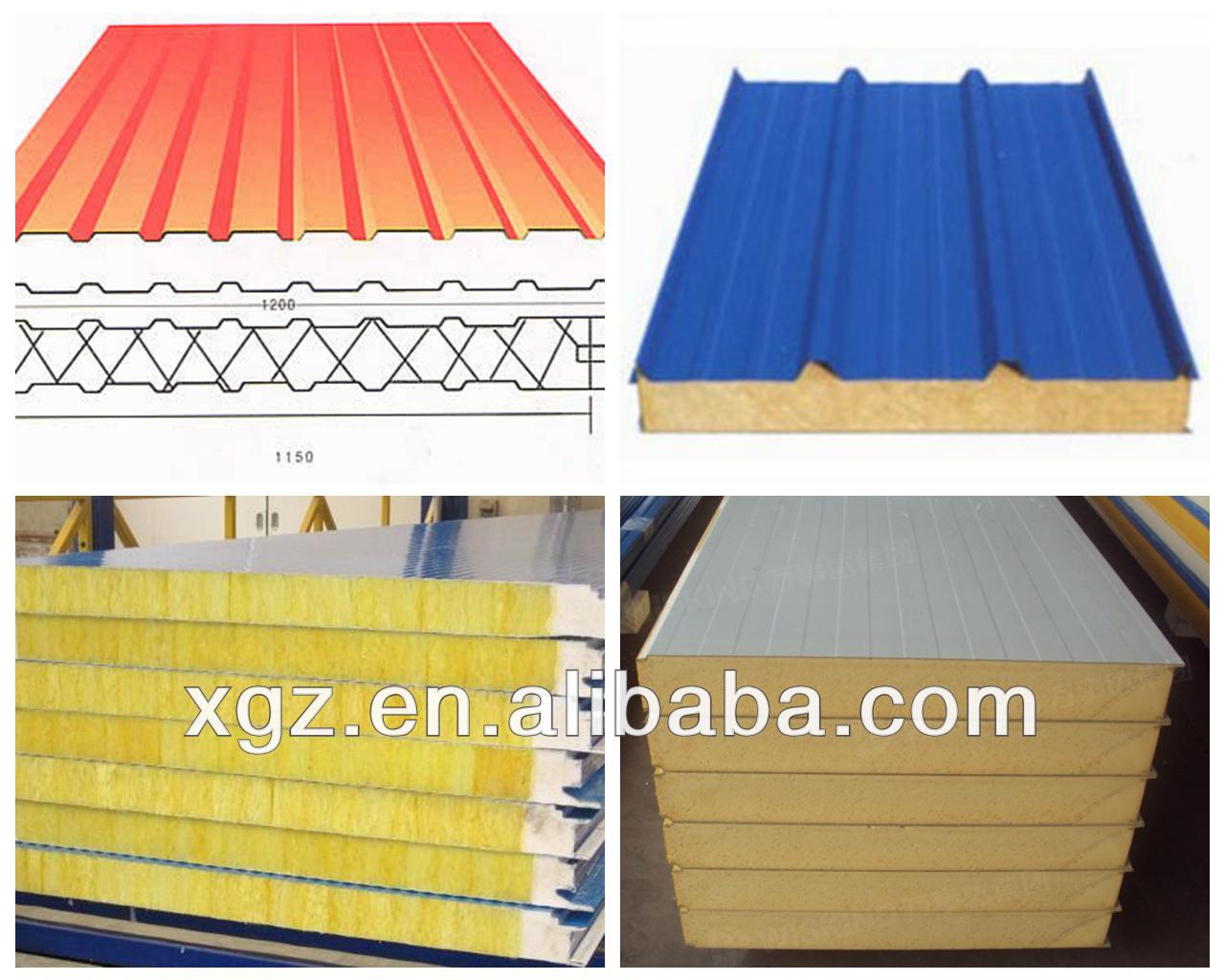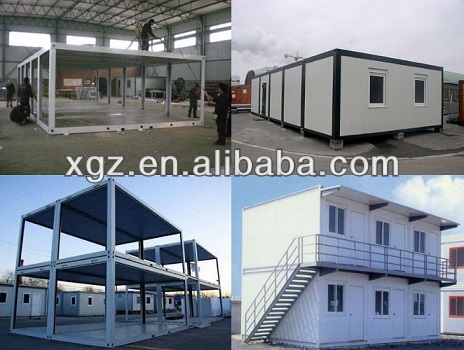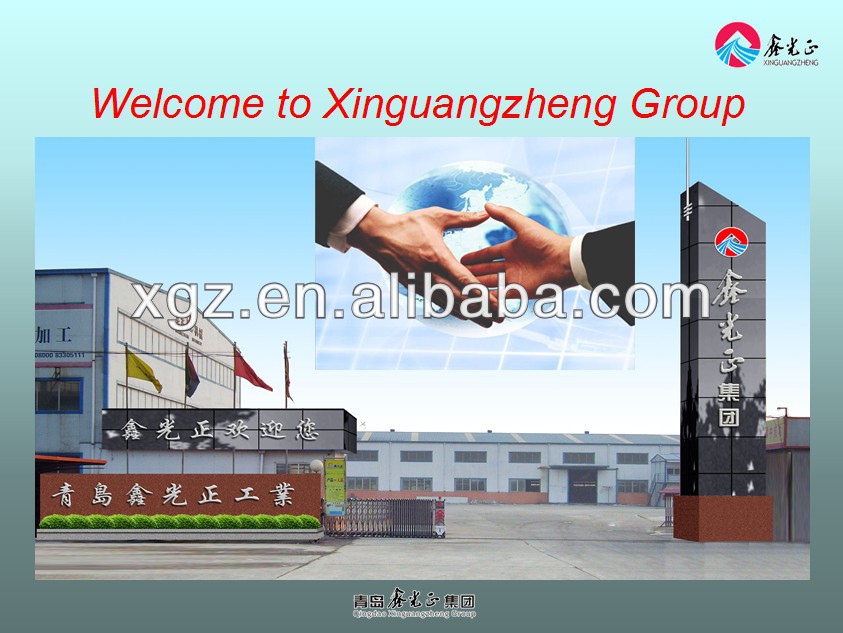10 feet simple folding sandwich panel container house
No 1.Steel frame for the house:
| STEEL FRAME | |||
| 5 | steel frame | column | 2.5mm steel bending |
| 6 | foundation main beam | 3.0mm steel bending | |
| 7 | foundation secondary beam | 2.5mm steel bending | |
| 8 | top framework | 3.0mm steel bending | |
| 9 | channel for forklift | 3.0mm steel bending | |
| 10 | reinforced steel board | 6mm thickness steel borad | |
| 11 | channel for wall panel | 0.8mm stainless steel bending | |
| 12 | corner fitting | special for container house,ISO standard | |
| 13 | corner line for decorate wall edged | 25 anlge aluminum | |
No 2.Reference picture for structure:

No 3.Sandwich panel for wall and ceiling panel :
| Product name | EPS ,Rockwool ,Glasswool sandwich panel; |
| Usage | Wall and Ceiling; |
| Effective width | For wall: 950/1150/1200mm; For ceiling: 950/980mm; |
| Structure | Upper and lower layer is color steel sheet with EPS,Rockwool,Glasswool for core material in the middle |
| Character | Light in weight,good in quality,durable in use |
| Conventional color | Ocean blue,crimson,tephrosious; |
No 4.Reference picture for sandwich panel:

No 5.Specification for 10 feet container house:
Size | 2900*1150*2500mm (length*width*height) |
Frame | Base: steel chassis + EPS insulation 75mm + plywood 15mm Column: 4 pcs of corner column to support the modular roof Roof: Steel chassis + EPS insulation 75mm + ceiling: color steel sheet Drain pipe: PVC drain pipe inside in four corner |
Wall | EPS sandwich panel 75mm |
Windows | double glass PVC window:800*1200mm-----2pcs precast all windows on the wall panel |
Door | steel security door 750*2000mm-----1pcs precast all doors on the wall panel |
Usage | office, warehouse, shops, camping, carport, booth and storey etc. |
Feature | Water-proof: no need to install other water-proof equipments. Heat insulation and fire-proof: all the wall and roof boards are double side panel, which plays an important role in heat insulation and fire-proof. |

No 6. Brief instroduction for the product:
6.1 Easy to assemble and disassemble: The houses can be assembled and disassembled for dozens of times and can be reused for many times. And the assembling only needs simple tools and doesn't need power source. The connections of the pieces of the house all adopt plugs or screw connections.
6.2 Strong Structure: It adopts steel frame structure, therefore it is stable and in line with the designing code of building structure.
6.3 Heat-insulation: The roof and wall are made of color steel sandwich panel (EPS, XPS, PU or Rock Wool) which have good heat-insulating and fire-proof performance.
6.4 Durable: The steel frame parts are all processed with anti-corrosion coating and it can be used more than 20 years.
6.5 Environment protection: The design of the house is reasonable and it is easy to assemble and disassemble.
6.6 Diversified Specifications: Our design can be customized. The doors, windows and front and back walls can be exchanged each other. And the partition walls according to the customers' requirements
No 7.Short introduction for our company:
Our company is established in 1996,has been in steel structure building,container house,prefabricated house,related building materials,various matchines for almost 20years,So I am fully confident in supplying you the relavant products.

