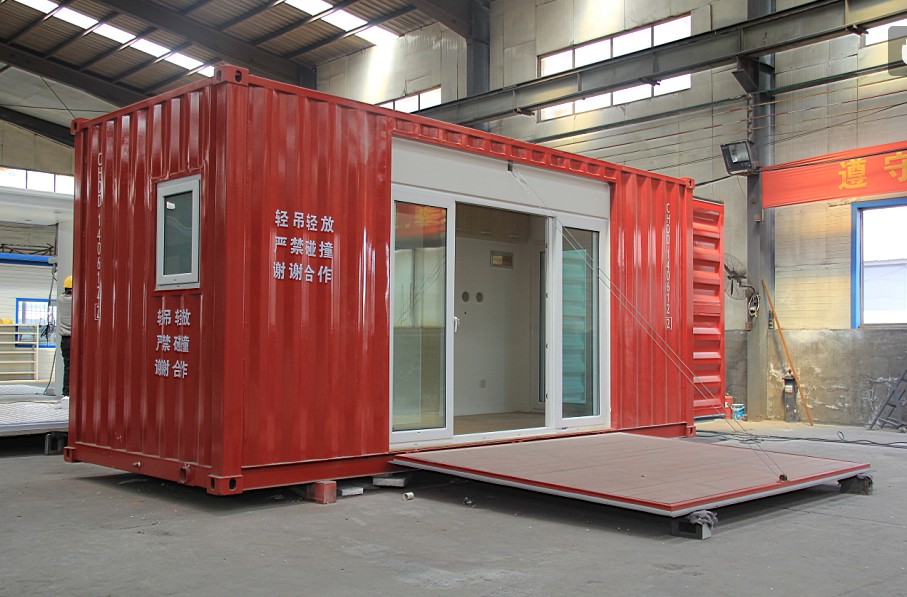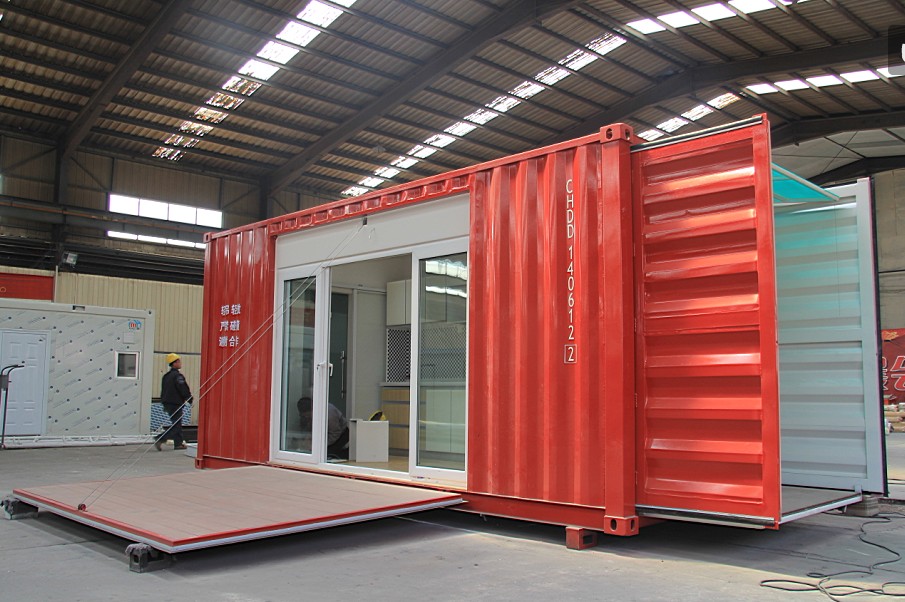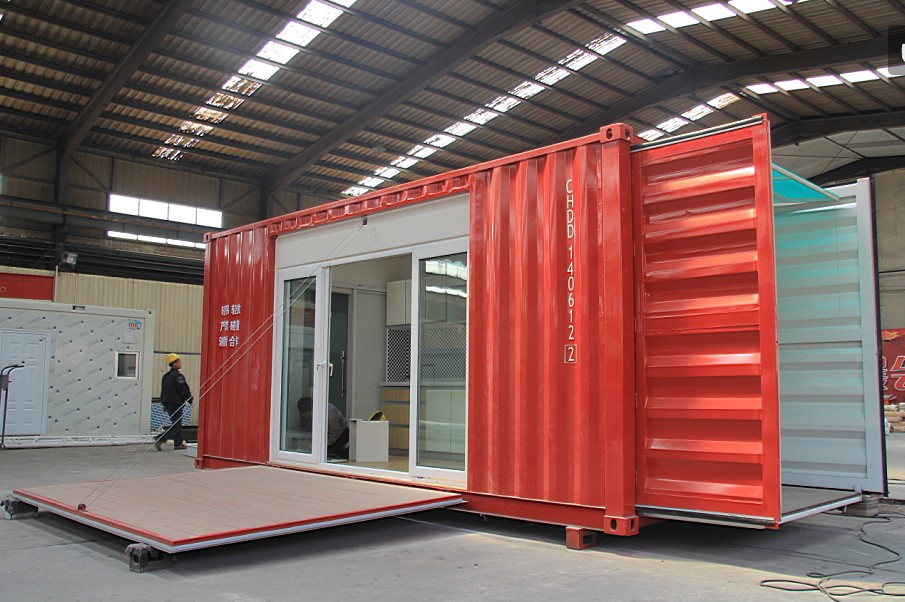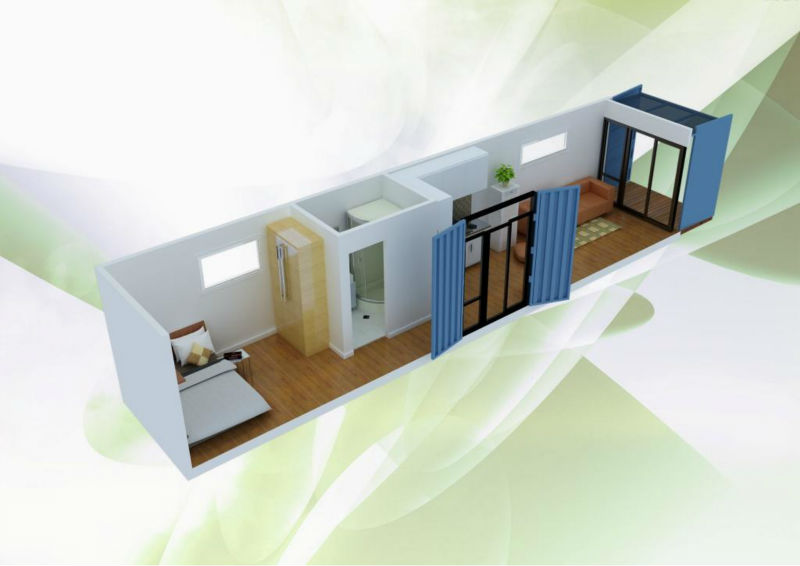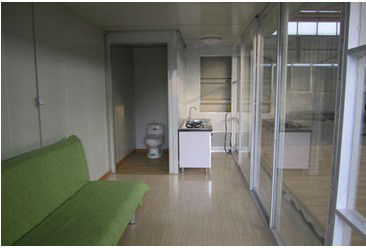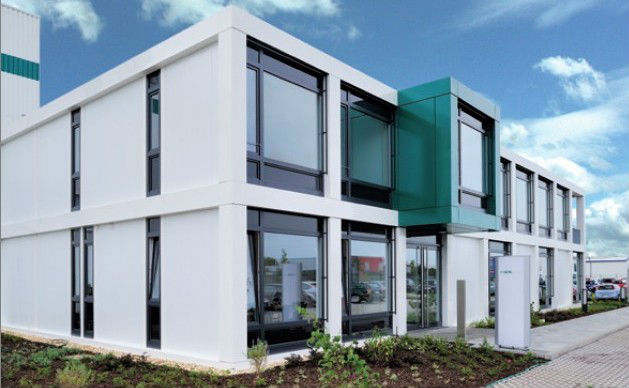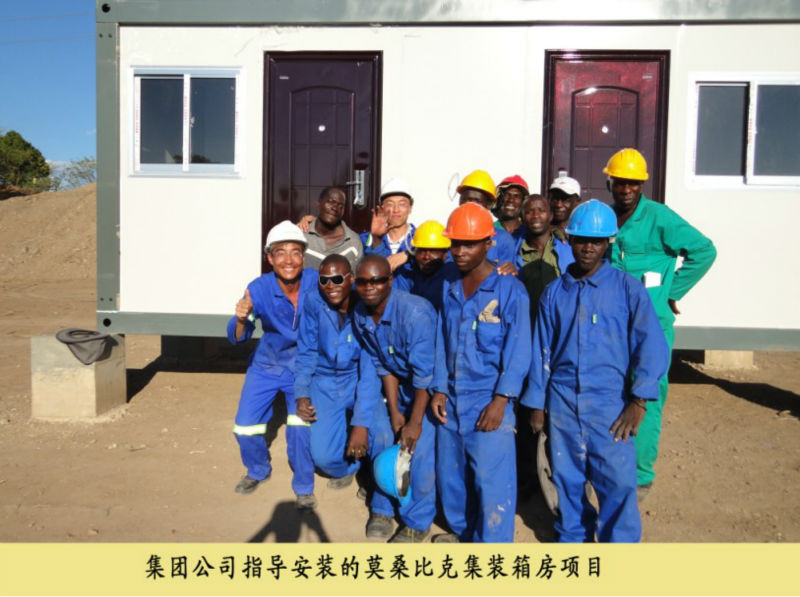Specifications
prefab moular container house1.moular a whole container
2.it is multifunction
3.easy to installation
prefab modular container house is a new section container house for Australia of our company
- Product Detail
- Company Profile
Quick Details
| Place o f Origin: | shandong China (Mainland) | Brand Name: | Ark Prefab | Model Number: | FP/FP2/MSC serires |
| Material: | Steel | Use: | Carport,Hotel,House,Kiosk,Booth,Office,Sentry Box,Guard House,Shop,Toilet,Villa,Warehouse,Workshop,Plant,camp | Color: | Ral color eg. RAL9002(White) |
| Certificate: | CE,CSA,AS |
Packaging & Delivery
| Packaging Detail: | 2-6 units/bundle, bundle was same as 20'GP dimension 6 units/40'HQ 4-8 units/40' FR Steel package avoid damage |
| Delivery Detail: | Depends on order and quantity |
Specifications
Your one stop solution for modular building construction. Provide turn-key solution for oil filed,gas &mining camp.
Project in belgium
This Project is funded by one company in belgium in 2010, Our cabins are used as office by them.
In this project, All the container house are 30ft cabin, All the specifications are in accordance with CE standard Due to our high-quality products and considerate after-sale service, they have become one of our most loyal customers and continue to use our products as they are developing. The panels for this project are FP type and two--floor building, there are beautiful balcony one the first floor. The following is the detail information for the 20ft container house.
8'*20
Type
| External | Internal | Built-up Area m2 | Weight KGS | Number of Wall Panels
| ||||
Length mm | Width mm | Height mm | Length mm | Width Mm | Height mm | ||||
20 | 9120 | 2435 | 2790 | 8925 | 2240 | 2500 | 22.20 | 2770 | 20 (1 wall panel with door and 3 wall panels with windows included) |
Cabin Structure Configuration:
Name | Type | Material | Size |
Wall Panel
| 1.wall panel with steel sheet on both external and internal sides
2. wall panel with steel sheet on external side and chipboard on internal side
|
2.Mineral Wool 3.PU
| Width:1145mm
Thickness : Customizable (rang from 60mm to 100mm)
|
Door
| 1.Steel Door 2.Aluminum Door 3.Aluminum Alloy Door 4.PVC Door 5.Fireproof Door | 1.Honeycomb Paperboard 2.Mineral Wool 3.PU
| Ordinary Size: 950*1995mm 870*2040
Customizable |
Window
|
1.Sliding Window 2.Tilt & Turn Window |
1.PVC 2.Aluminum Alloy
| Ordinary Size: 945 x 1,200 mm 800 x 1,100 mm
Customizable
|
Electrical Installation
| Switch and Socket
| 1. CE Standard 2. Australia Standard 3. UL Standard |
|
Electrical Circuit |
|
|
If you want to know more information about this project, please look at our company website
.
The size of the containers
6.020m x 2.340m x 2.565 m
5.85m x 2.438m x 2.565m
the material of the container house
Frame Structure | cold formed profile steel, 4mm thick | ||||||||||||||||||||||||||||||||||||
Corrosion Protection | polishing, derusting, sand blasting | ||||||||||||||||||||||||||||||||||||
| Primer Coat | epoxy zinc-rich primer, two layers | ||||||||||||||||||||||||||||||||||||
| Finishing Coat | alkyd honed painting | ||||||||||||||||||||||||||||||||||||
Flooring | 20mm calcium silicate board + vinyl flooring | ||||||||||||||||||||||||||||||||||||
Exterior panel | 60mm EPS steel sandwich panel, with metal strip on side | ||||||||||||||||||||||||||||||||||||
Partition wall | 50mm EPS steel sandwich panel with metal strip on side | ||||||||||||||||||||||||||||||||||||
Roof | corrugated steel plate, 2mm thick | ||||||||||||||||||||||||||||||||||||
Ceiling
| 50mm EPS steel sandwich panel with mineral wool The size of the containers
6.020m x 2.340m x 2.565 m 5.85m x 2.438m x 2.565m
the material of the container house
| ||||||||||||||||||||||||||||||||||||
Door | Aluminum frame with composite door | ||||||||||||||||||||||||||||||||||||
Window | UPVC swing window or sliding window | ||||||||||||||||||||||||||||||||||||
Internal Skirting | plastic, in white | ||||||||||||||||||||||||||||||||||||
