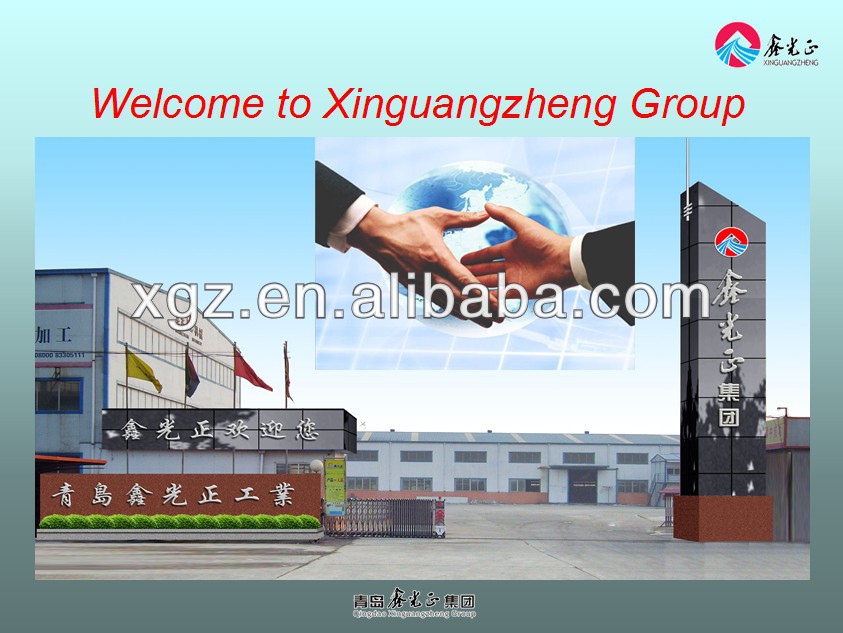16 feet folding sandwich panel container house
1.Structure of the house:
| componen | long beam | 3mm galvanized |
| short beam | 2.5mm galvanized | |
| column on the corner | 3mm galvanized | |
| wall panel | sandwich panel | |
| roof panel | sandwich panel | |
| secondary beam | Z-shaped galvanized steel | |
| Floor panel | 18mm plywood panel+12mm laminated floor or 20mm cement-fiber +2mm PVC | |
| door | Steel door,740mmx1950mm | |
| window | PVC Sliding window with Rolling shutter,1100mmx800mm | |
| electronics, water supply and drainage | according to the local law | |
| furniture and appliance | Customized-made |
2.Reference picture for structure:
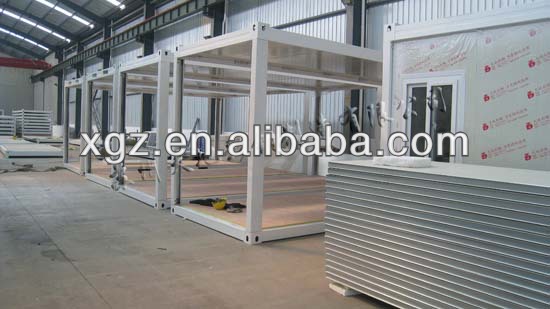
3.Sandwich panel for enclosure material:
| Product name | EPS ,Rockwool ,Glasswool sandwich panel; |
| Usage | Wall and Ceiling; |
| Effective width | For wall: 950/1150/1200;For ceiling: 950/980mm; |
| Structure | Upper and lower layer is color steel sheet and EPS,Rockwool,Glasswool in the middle |
| Character | Light in weight,good in quality, |
| Conventional color | Ocean blue,crimson,tephrosious; |
4.Reference picture for sandwich panel:
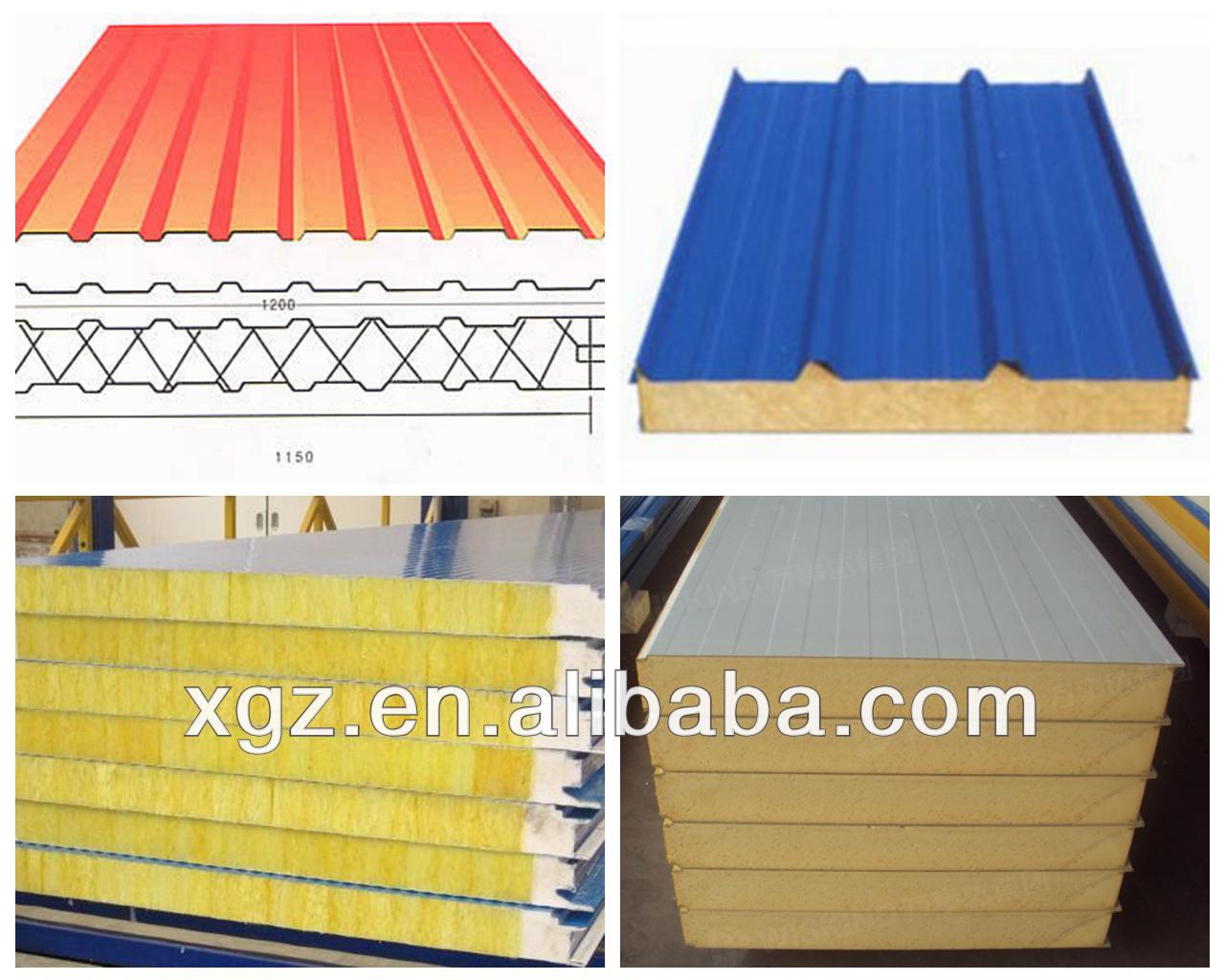
5.Specification for 16 feet container house:
Size | 4935*2400*2300 mm (length*width*height) |
Frame | Base: steel chassis + EPS insulation 75mm + plywood 15mm Column: 4 pcs of corner column to support the modular roof Roof: Steel chassis + EPS insulation 75mm + ceiling: color steel sheet Drain pipe: PVC drain pipe inside in four corner |
Wall | EPS sandwich panel 75mm |
Windows | double glass PVC window:800*1200mm-----2pcs precast all windows on the wall panel |
Door | steel security door 750*2000mm-----1pcs precast all doors on the wall panel |
Usage | office, warehouse, shops, camping, carport, booth and storey etc. |
Feature | Water-proof: no need to install other water-proof equipments. Heat insulation and fire-proof: all the wall and roof boards are double side panel, which plays an important role in heat insulation and fire-proof. |
6.Matching products:
One plastic steel door,the dimensions according to the client' need and the house purpose;
Two plastic steel windows,the dimensions according to the client's need and the house purpose;
Cement-fibre board and PVC for flooring;
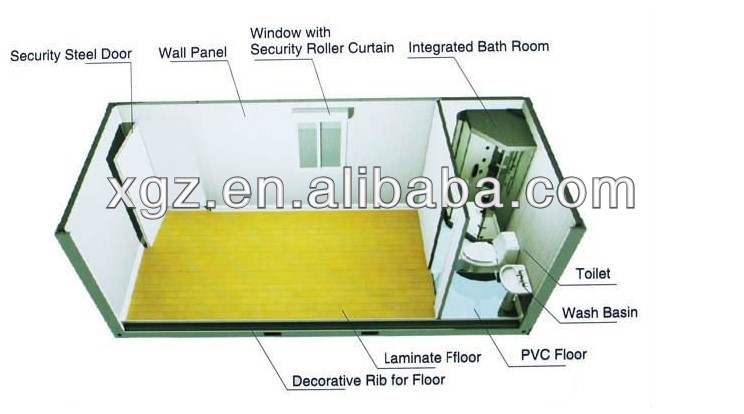
7. Reference pictures for finished products:
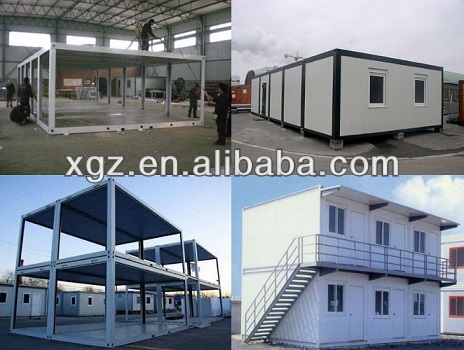
8.Packing detailes of the products:
1)Flat packing, 4 units in one package, all knocked down, ship in SOC(shipper owned containers)
2)Flat packing, 7 units loaded into one 40'HQ
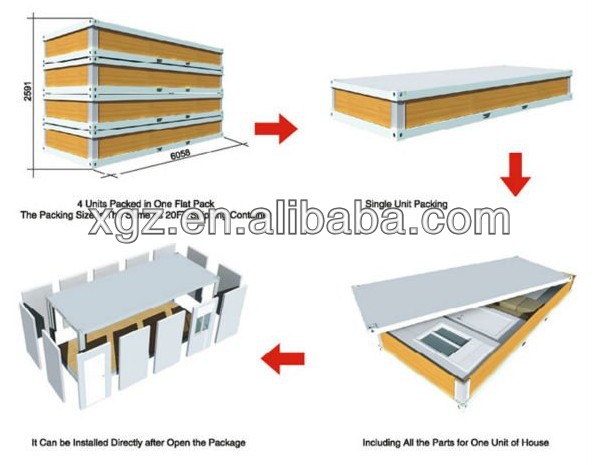
9.Short introduction for our company:
Our company is established in 1996,has been in steel structure building,container house,prefabricated house,related building materials,various matchines for almost 20years,So I am fully confident in supplying you the relavant products.
