Sandwich panel steel structure container house
No 1.Structure of the house:
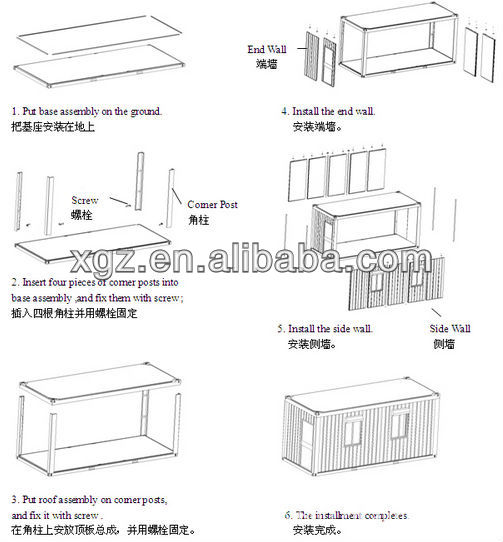
No2.Reference picture for structure:
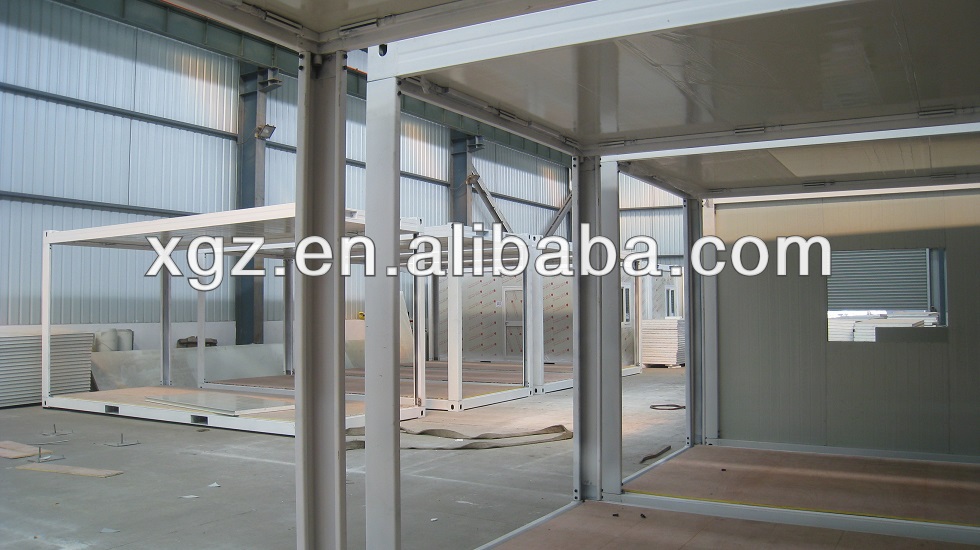
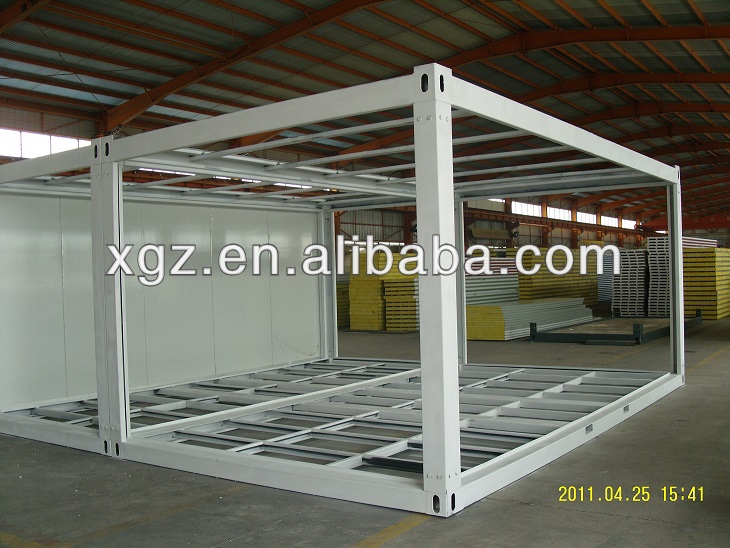
No 3.Component of the container house:
3.1 Steel frame :
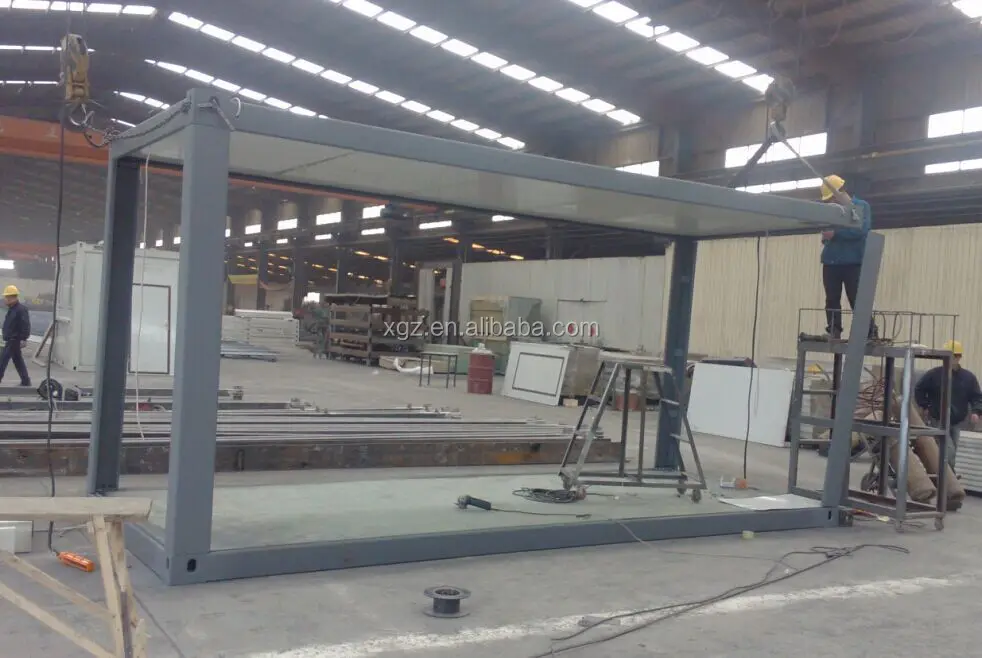
3.2 Chassis
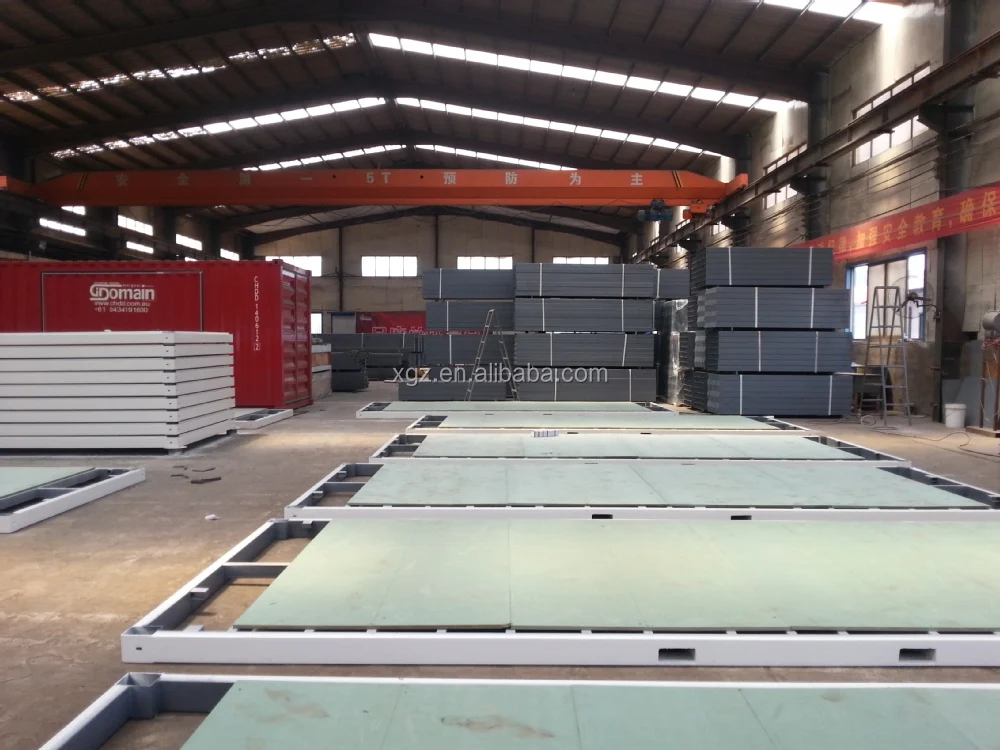
3.3 Roof
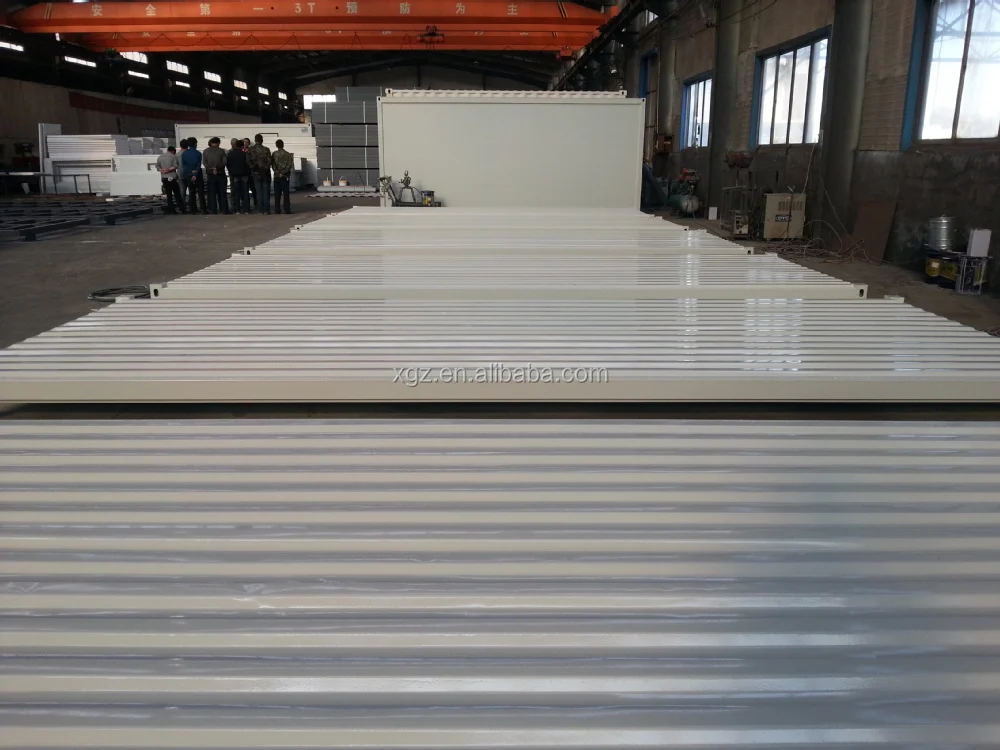
No 4.Product show :
Section Steel :
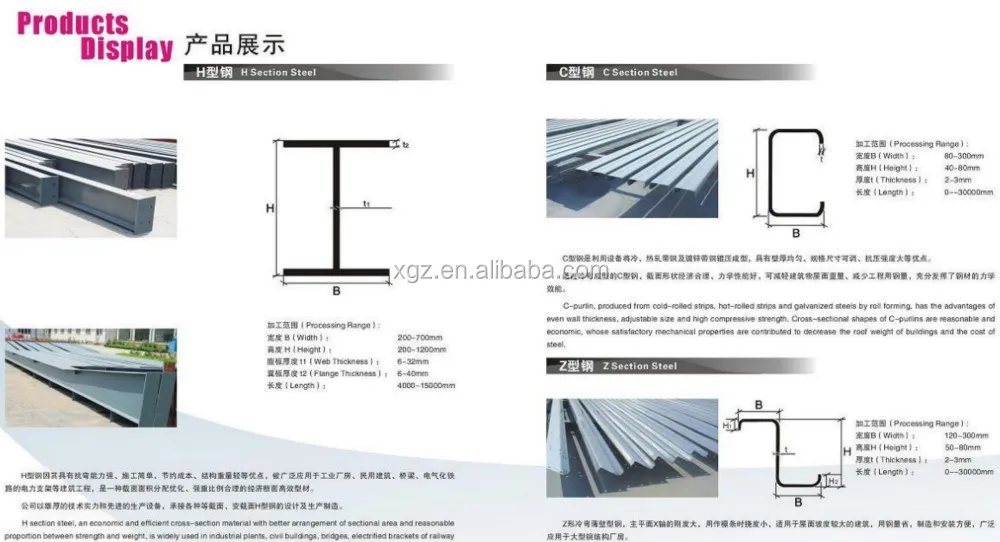
Sandwich panel :
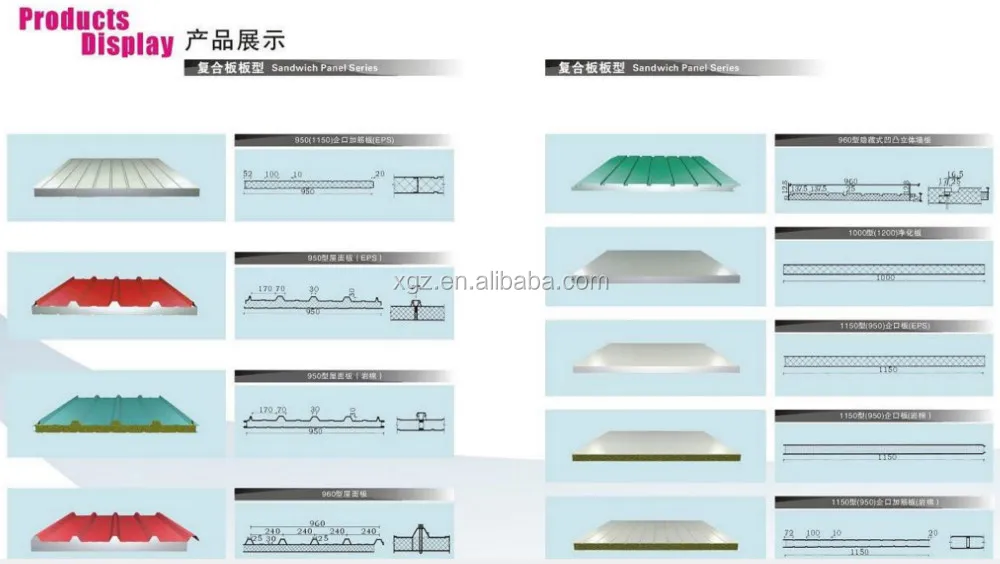
No 5.Specification for 20 feet container house:
5.1 20 feet converted container house: External size is 6058*2438*2591(height)mm,internal size depends on the sandwich panel thickness.
Package:Four pieces modifed 20feet cotainer house in one 40GP shipping container;
5.2 20 feet flat-packed container house: External size is 5800*2300*2500(height)mm,internal size depends on the sandwich panel thickness;
Package:Six pieces to eight pieces self-made 20 feet container house in one 40 GP shipping container.
No 6.Accessories:
Window & Door | |||
1 | Window | Plastic steel/Aluminum alloy sliding window | UPVC Aluminum |
2 | Door | Color steel compsite door panel with aluminum alloy doorframe/security door | Mineral wool PU |
Accessories | |||
1 | Fasterner | Setscrew, pop rivets, self-tapping screws, screws, etc.. | |
2 | optional | Electricity system, water pipes and distribution board, etc.. | |
No 7.Schematic model :
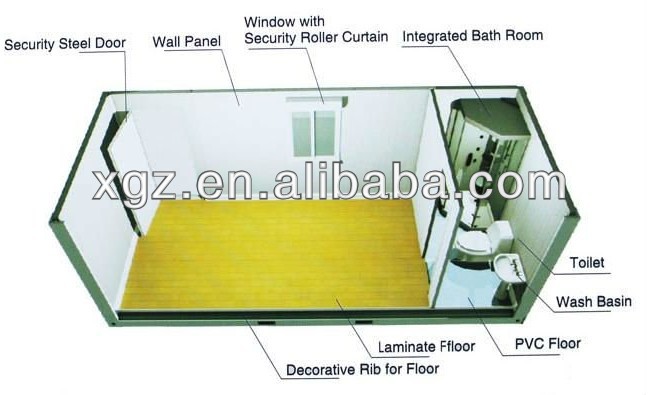
No 8. Reference pictures for finished products:
8.1 Container house function as office:
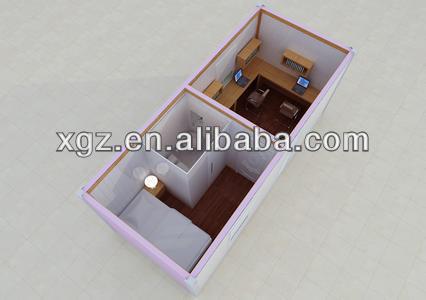
8.2 Container house function as living:
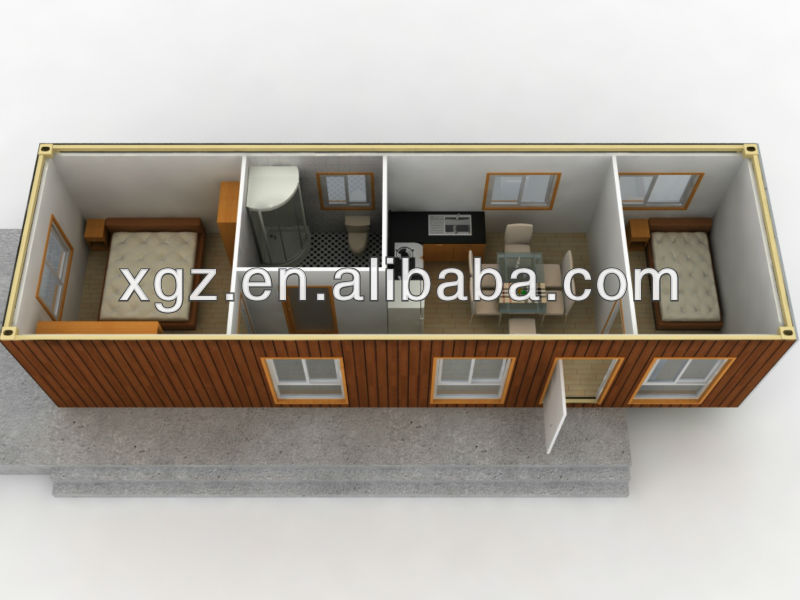
8.3 Container house function as Toilet:
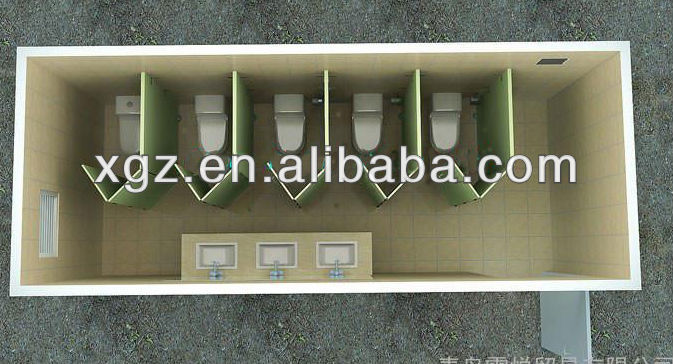
No 9.Short introduction for our company:
Our company is established in 1996,has been in steel structure building,container house,prefabricated house,related building materials,various matchines for almost 20years,So I am fully confident in supplying you the relavant products.
