container home/house
1. Product Specification
| Size | External | 6058mm(L)* 2438mm(W)* 2896mm(H) |
| Internal | 5820mm(L)* 2200mm(W)* 2680mm(H) | |
| Color | Standard: White. (May b container home/house e customized as per your requirements) | |
| Steel Frame | 3mm (Hot-galvanized). | |
| Wall | 60mm Rock wool sandwich panel | |
| Roof | 1st layer | 50mm Rock wool sandwich panel |
| 2nd layer | 100mm thermal insulation | |
| 3rd layer | Galvanized roof tile | |
| Floor | 1st layer | Hot-galvanized steel sheet |
| 2nd layer | 20mm XPS board | |
| 3rd layer | 10mm Cement board | |
| 4th layer | Vinyl Floor | |
| Door (1pc) | Steel security door (with keys): | |
| Size- 840mm*2000mm (May be customized) | ||
| Window (2pcs) | Sliding PVC windows: Size--800mm*1100mm (May be customized) | |
| Electricity | Distribution box*1 | |
| Circuit break*1 | ||
| Ceiling Lights*2 | ||
| Sockets*3 | ||
| Switch*1 | ||
| Local standard cables | ||
| Water pipes | Local standard supply and drainage pipes | |
| Usage | Accommodation, office, living room, hotel, meeting room, dormitory, shop, booth, toilet, storage, kitchen, shower room and so on. | |
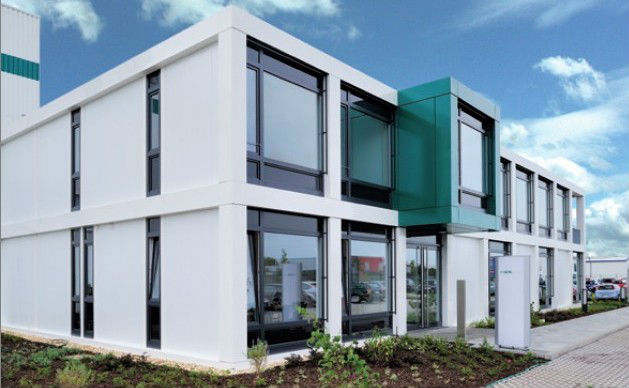
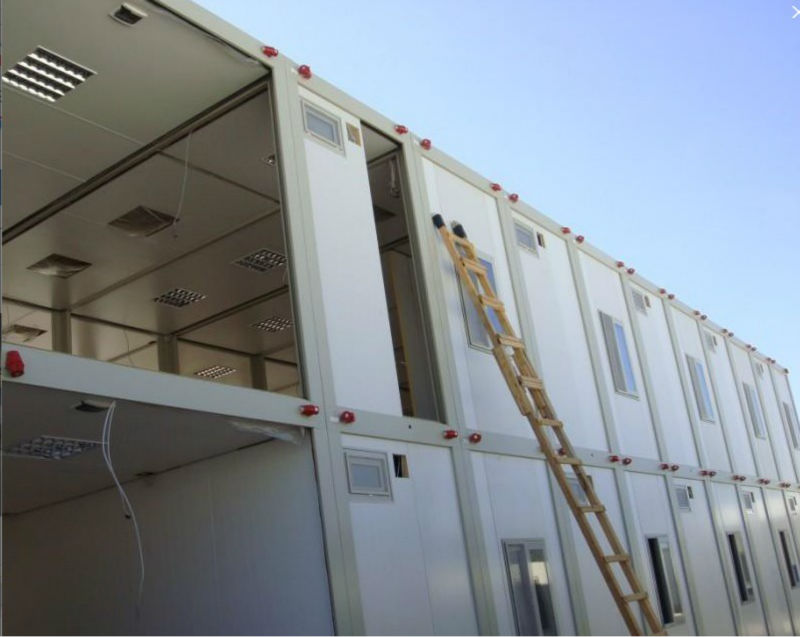

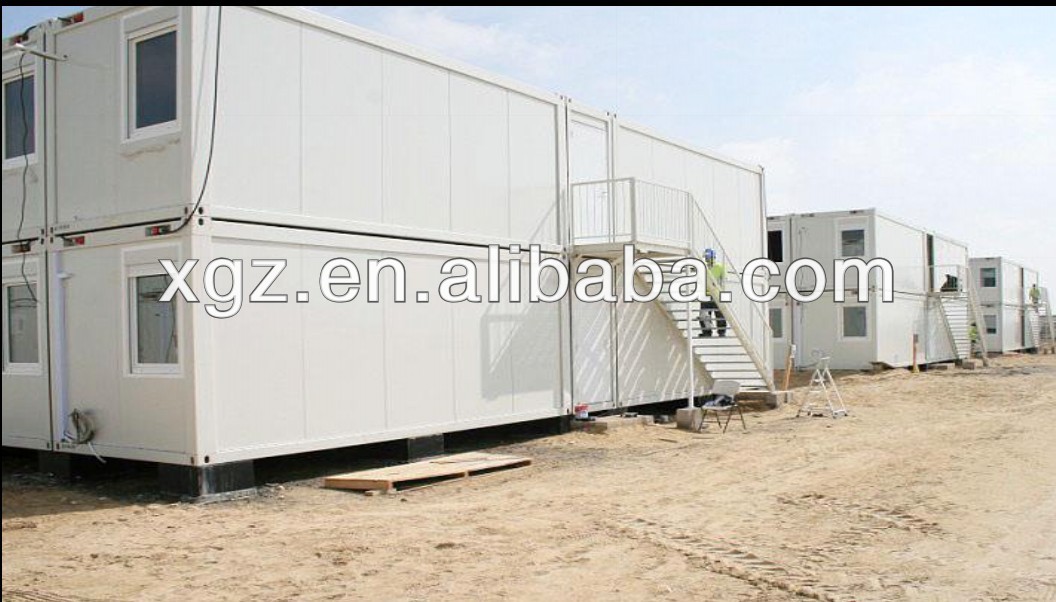
2. Floor Plans
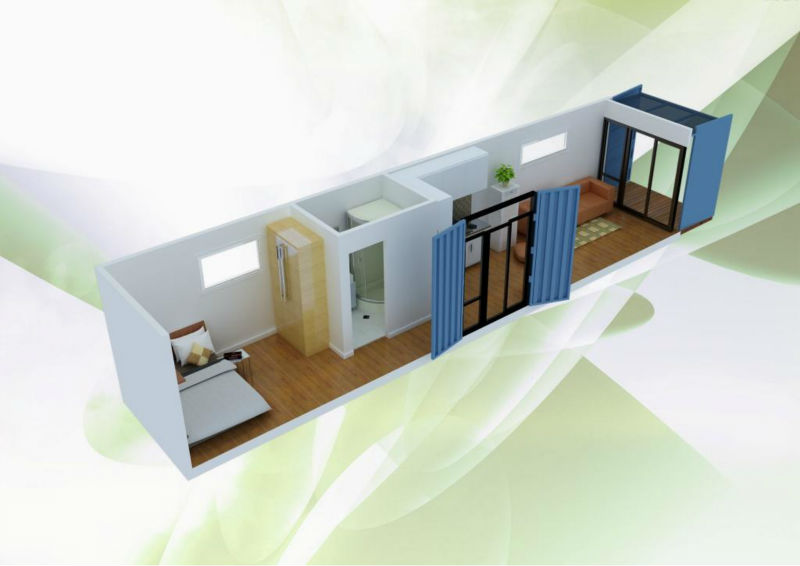

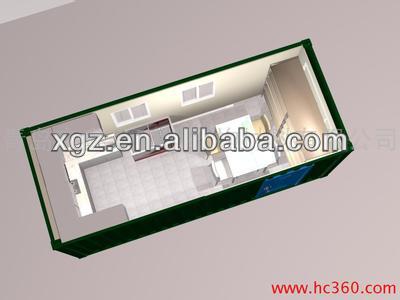

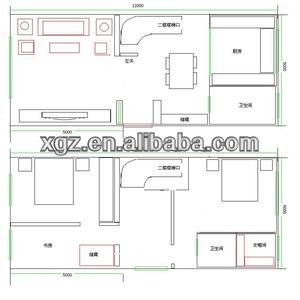
Manufacturer:QINGDAO XINGUAGZHENG STEEL STRUCTURE CO.,LTD


Looking forward to your inquiry in early day,your satisfaction will be our everlasting pursue.