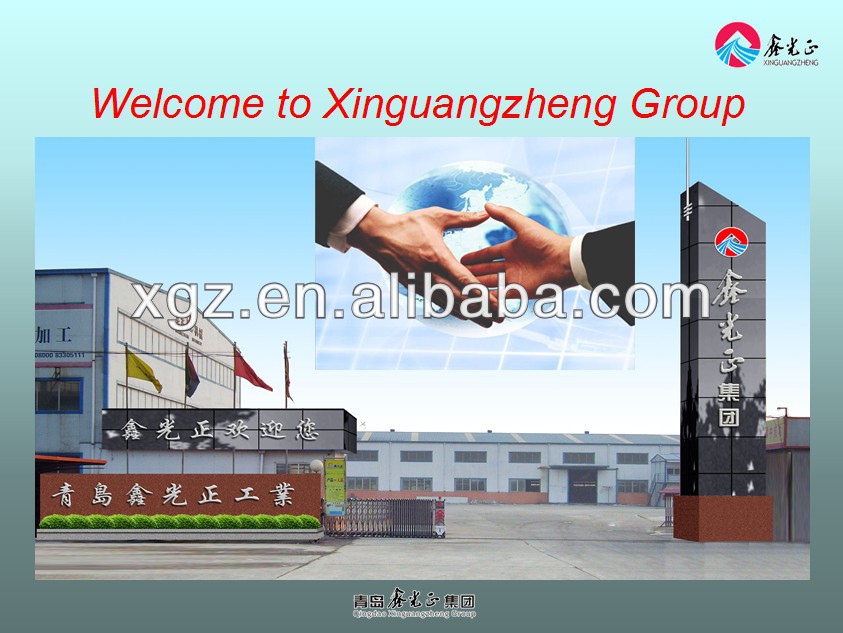40 feet modified shipping container house
No 1.Structure of the house:

No 2 .Reference picture for structure:
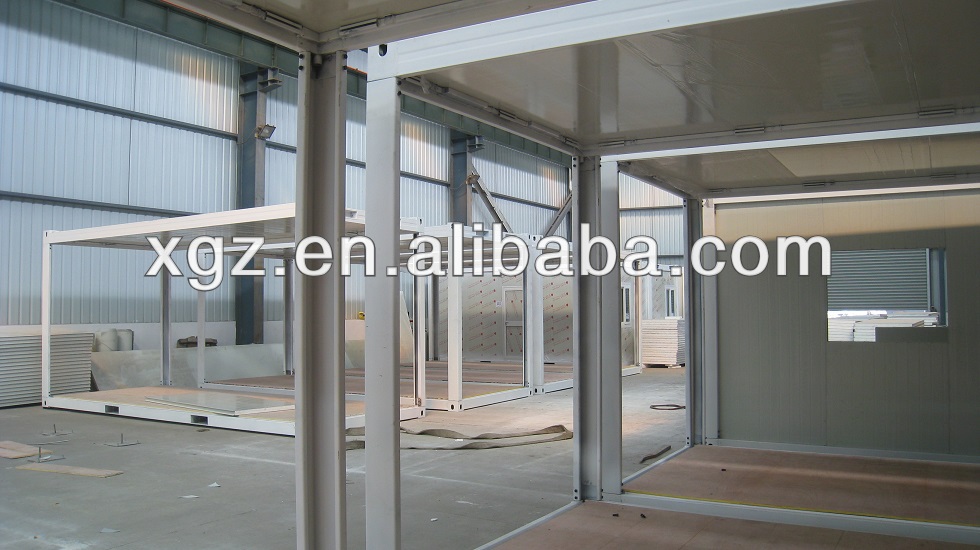
No 3 .Sandwich panel for wall and ceiling cladding :
| Product name | EPS ,Rockwool ,Glasswool sandwich panel; |
| Usage | Wall and Ceiling; |
| Effective width | For wall: 950/1150/1200;For ceiling: 950/980mm; |
| Structure | Upper and lower layer is color steel sheet and EPS,Rockwool,Glasswool in the middle |
| Character | Light in weight,good in quality, |
| Conventional color | Ocean blue,crimson,tephrosious; |
No 4 .Reference picture for our buidling material :
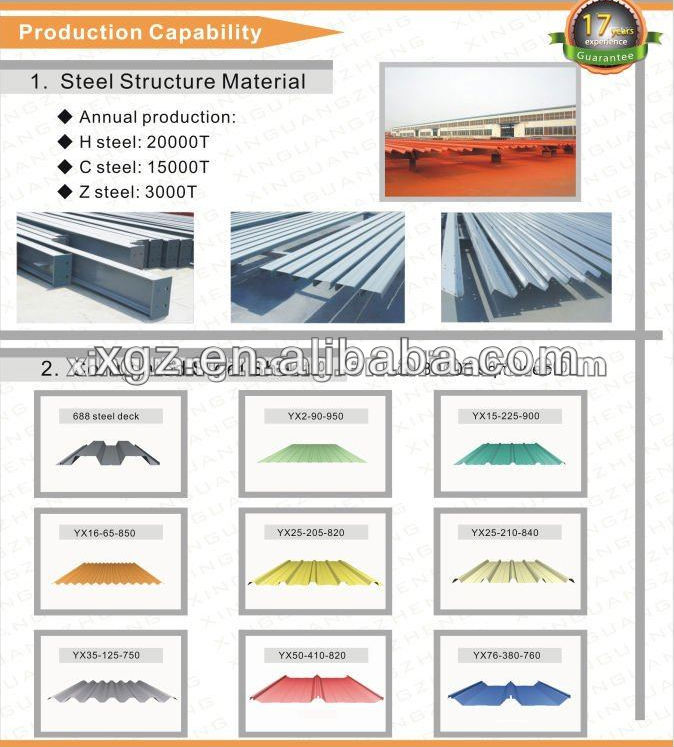
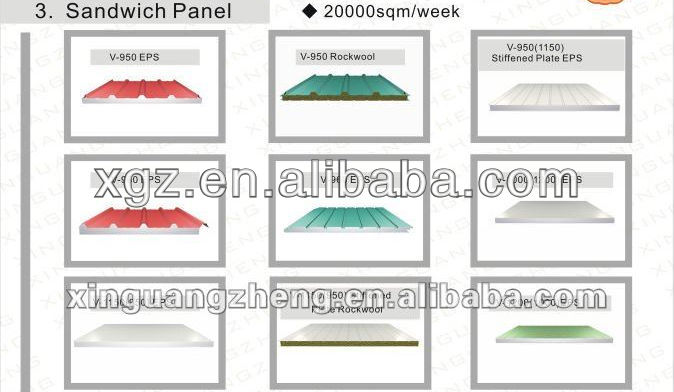
No 5 .Specification for 40 feet container house:
5.1 Converted from 40 feet shipping container: External size is 12192*2438*2790(height)mm,internal size depends on the sandwich panel thickness.
5.2 Flat packed 40 feet container house: External size is11600*2300*2500(height)mm,internal size depends on the sandwich panel thickness;
Package:Four pieces of flat packed 40 feet container house packed in one 40 GP shipping container.
No 6 .Matching products for options :


No 7.Usage of the container house:

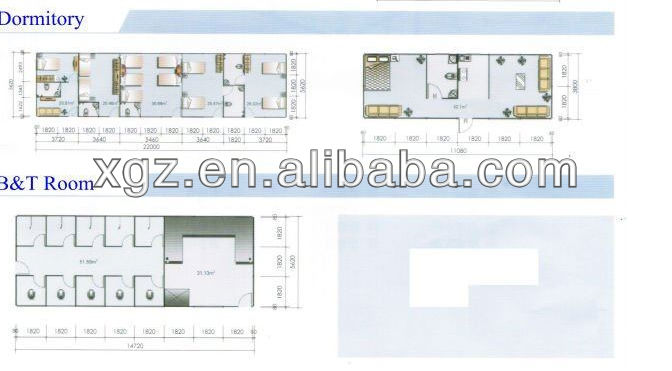
No 8. Reference pictures for secton steel production process:
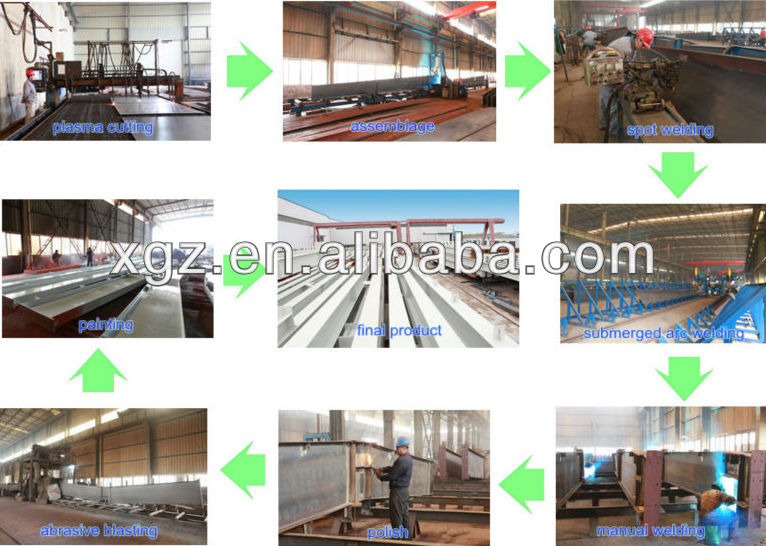
No 9.Short introduction for our company:
Our company is established in 1996,has been in steel structure building,container house,prefabricated house,related building materials,various matchines for almost 20years,So I am fully confident in supplying you the relavant products.
