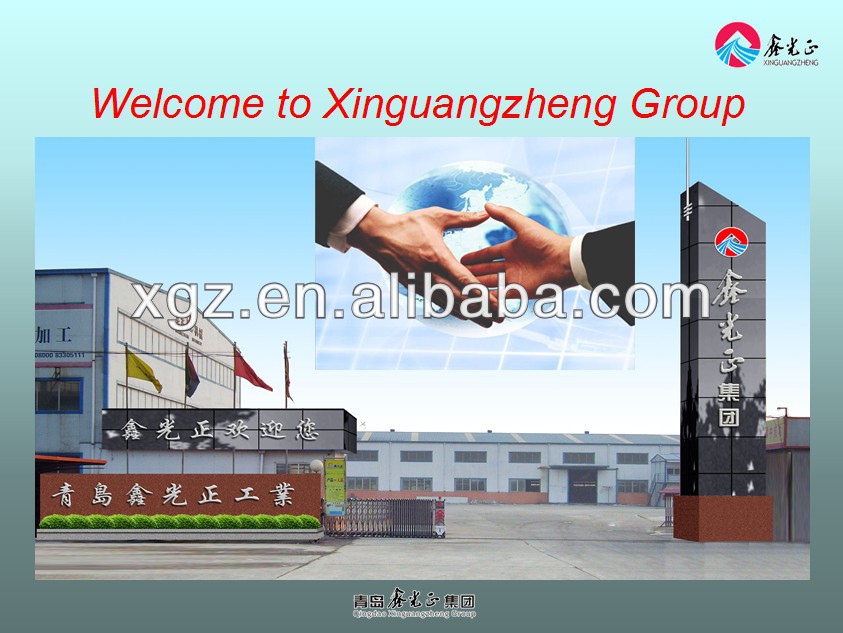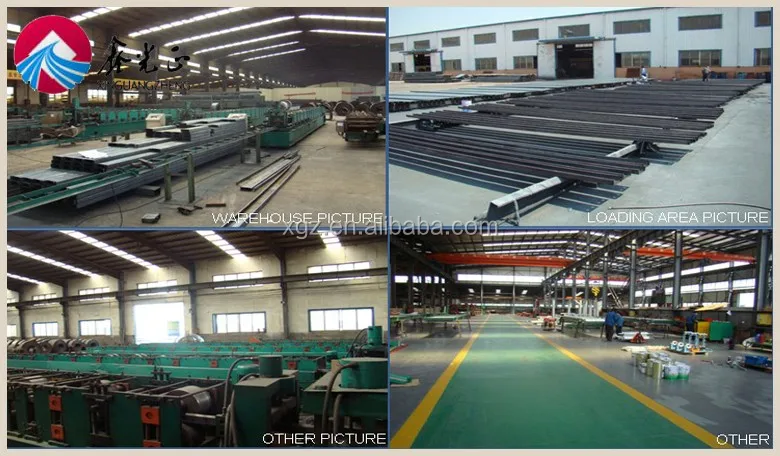Product Description
No 1. Specification of 20 feet container house

No 2. Discription of container
Roof:
1. Steel sheet roof--- with 50mm steel color sandwich panel+75mm glass wool
2. Water proof, leakage proof.
3. New design can prevent the water flow back
Bottom:
1. Designed as a whole welded steel structure frame with high strength.
2. Can fit the load of living and working.
3. Can make the base insulation according to the requirement. Temperature can adjust to meet the living requirement.
Compressive project:
1. roof insulation: 50mmEPS +75mm glass wool
2. wall slot: 0.5mm color steel plate blending
3. outside corner cover: 0.5mm color steel plate blending
4. inside cover: PVC cover PVC
Applications:
Hotel, House, Kiosk, Booth, Office, Sentry Box, Guard House, Shop,Toilet, Warehouse, hotel, garden house
No 3. Installation step

No 4. More products show



No 5.Short introduction for our company:
Our company is established in 1996,has been in steel structure building,container house,prefabricated house,related building materials,various matchines for almost 20years,So I am fully confident in supplying you the relavant products.


