Main Structure | Steel chassis and frame/Sandwiched Color Steel Plate |
Dimension | external : L5800*W2300*2570mm Internal:L5620*W2120*H2280mm Net weight: 1970KG |
Frame | steel Structure: Q235 |
Floor | Steel structures, leather floor |
Wall | Double-side Sandwich Galvanized steel plate ,Insulation layer :Mineral wool/EPS/PU |
Roof | Steel structure, Galvanized color steel Plate, Insulation layer :Mineral wool/EPS/PU |
Door | Aluminum alloy doors/steel doors ,sandwich panel door |
Window | Plastic Steel Window/Aluminum Alloy Window with Shutter, Push-pull/Sliding |
Electricity | One 12- way- distribution box, two lamps, one switch, 2 plugs. Customized Standard |
Optional | Plumping, Kitchen cabinet, Bathroom accessories, Furniture etc. |
All decoration materials are strictly selected, including doors, windows, tiles, ceiling, paint, water supply and drainage,






electrical, toilet, cabinet, etc
Custom-made service is available.
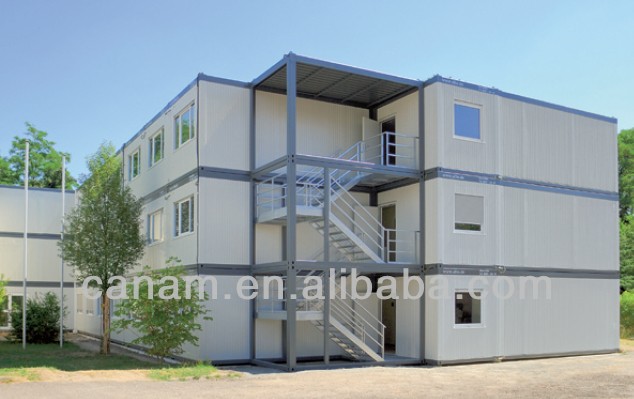
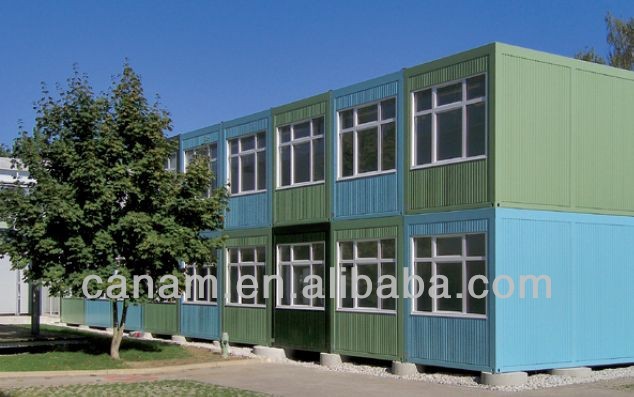
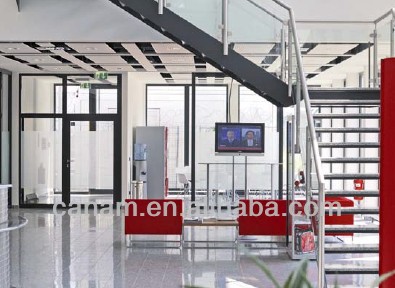
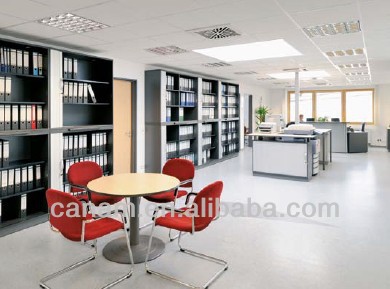
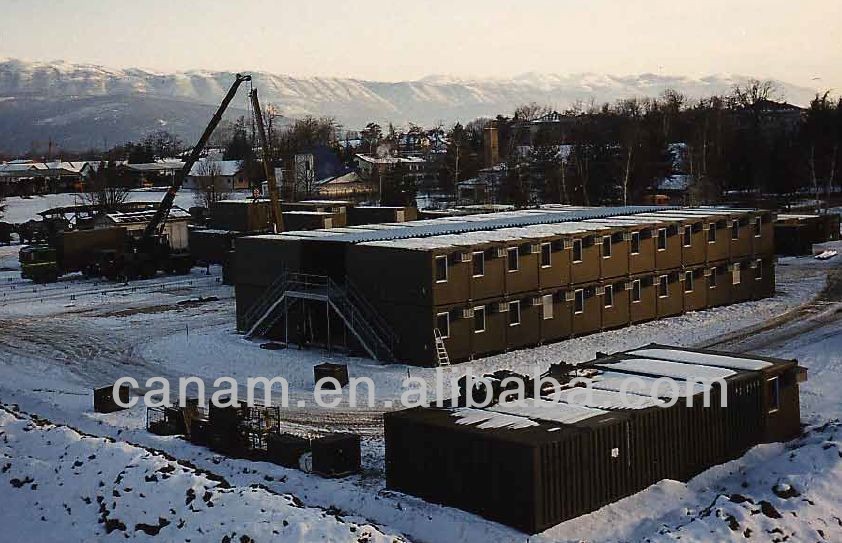
specification | Detail |
Size | 20ft’ 40ft’ or as customer |
Frame | Light steel structure or shipping container frame |
Roof | Available for an extra roof on the container |
Ceiling&wall | EPS/Glasswool sandwich panel or light steel frame with cement panel |
Floor | Wooden/cement/steel floor with PVC/Wooden flooring |
Window |
|
Door | Steel/steel wooden/sandwich panel/PVC door |
Electric system | Light,switch,socket,electric wire,breaker |
Fumiture could be provied | Toilet,wash basin,cabinet,shower,bed,AC units and so on |
Our Services




We are group with five factories from 1996. we right now can produce at least 5000mt steel structure, 2000 units prefab house and 500 units container house per month.A series of services including designing, manufacturing and installation can be provided by our experienced engineers with powerful technical strength and scientific management.
Main products : steel structure building ( including chicken farm , warehouse , workshop , hangar , garage and so on ) . prefab house , container house .
Staff : 100 engineers and 600 production workers .
Area : More than 24000 sqm .
Product Capacity : 1200 TON per mouth
Service : we could provide you designing , production , installation service any time .
Light gauge steel structure cost-efficient new design modular easy install prefab house
FAQ
Q1: Can we accept the custom service and personalized design?
A: Yes,our professional engineer team can make a drawing by following the clients’,and custom-made design is higgly welcomed.
Q2: How do we pack the prefab container house?
A: Our container houses are packed by itself with the falt packing way,sinks,toilets and other accessories will be packed by the plywood carton
Q3: How to pay?
T/T, Secure payment, Western Union,MoneyGram and others
are acceptable,but T/Twill be more appreciated.
30% deposit before producing, 70% balance before loading.
Q4: How to install?
A: We will procide detailed installation video and instruction
to you. It necessary, we will send technicians to help you on
site.However,the visa fee, tickets,accommodatin,food and
wages will be undertaken by buyers.
Q5: How should I maintain the container?
Most containers that are certified by the builders can be up to
20 years old that is up to the condition of the container
itself,however,we still need to keep up with maintenance of
the containers in order to preserve the lifespan four as long as possible