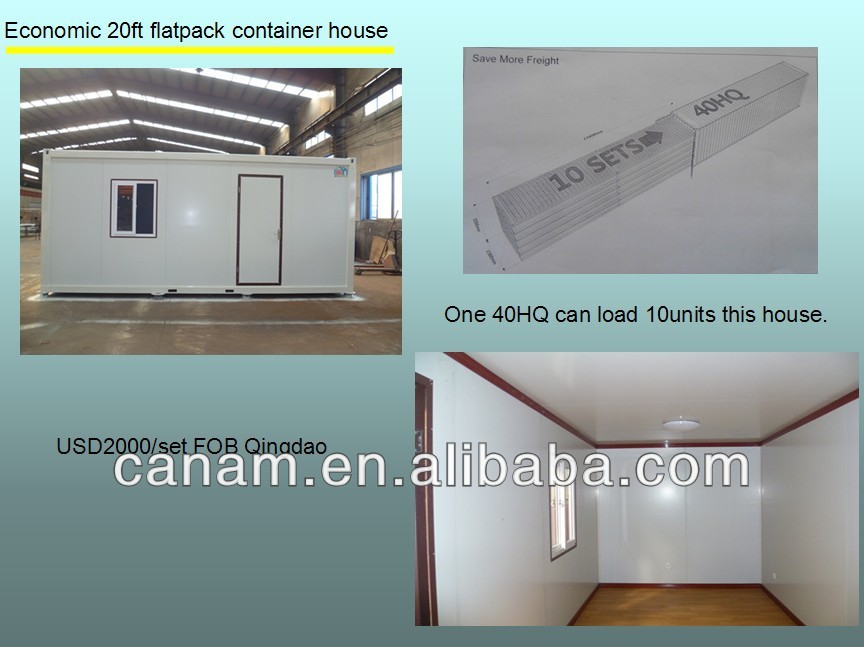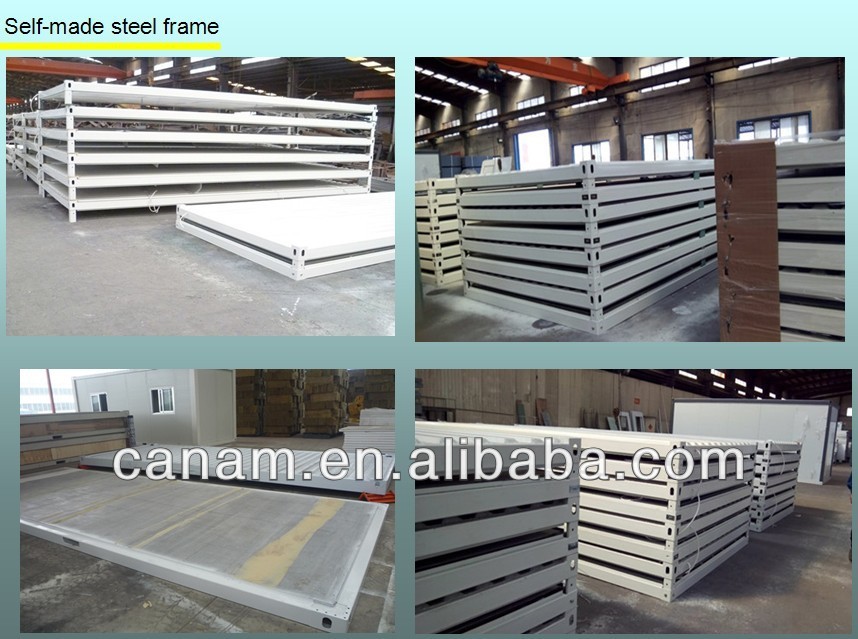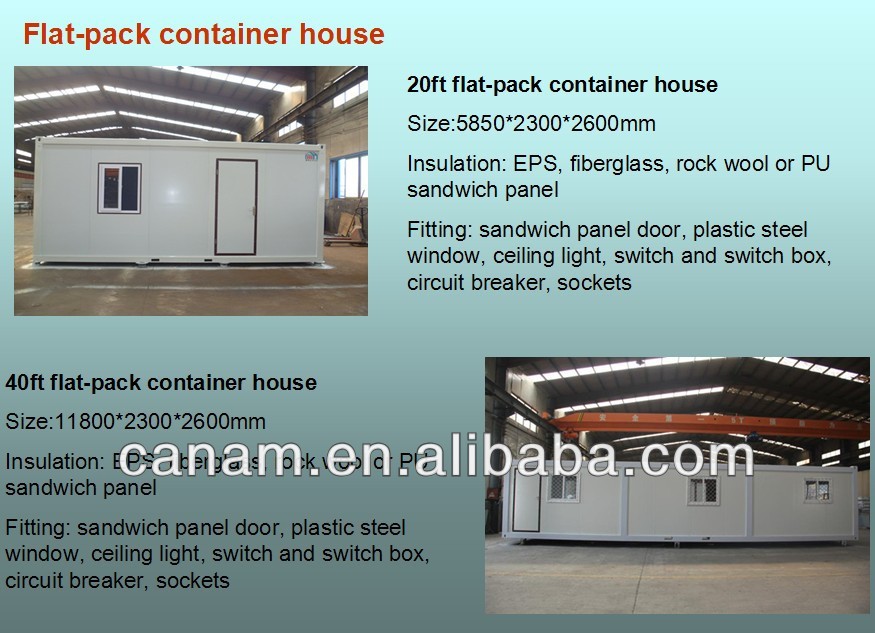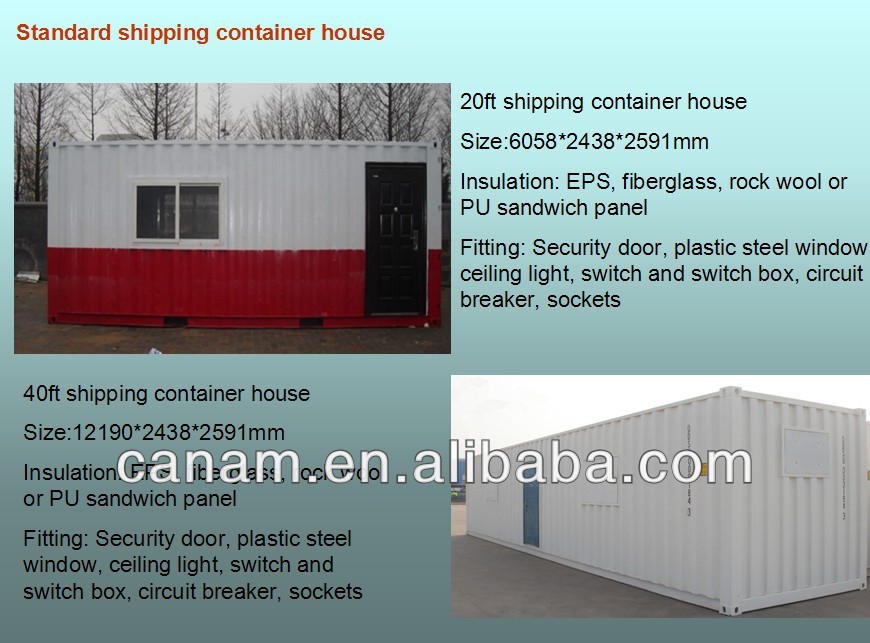Specifications
light steel prefabricated house
Prefab house /cost and time save
Light weight, easy to ship
Easy to build and rebuild
8'*30'
Type
| External | Internal | Built-up Area m2 | Weight KGS | Number of Wall Panels
| ||||
Length mm | Width mm | Height mm | Length mm | Width Mm | Height mm | ||||
30’ | 9120 | 2435 | 2790 | 8925 | 2240 | 2500 | 22.20 | 2770 | 20 (1 wall panel with door and 3 wall panels with windows included) |
Cabin Structure Configuration:
Name | Type | Material | Size |
Wall Panel
| 1.wall panel with steel sheet on both external and internal sides(LO)
2. wall panel with steel sheet on external side and chipboard on internal side (KO)
|
1.EPS 2.Mineral Wool 3.PU 4.Glass Wool | Width:1145mm
Thickness : Customizable (rang from 60mm to 100mm)
|
Door
| 1.Steel Door 2.Aluminum Door 3.Aluminum Alloy Door 4.PVC Door 5.Fireproof Door | 1.Honeycomb Paperboard 2.EPS 3.PU
| Ordinary Size: 950*1995mm 870*2040
Customizable |
Window
|
1.Sliding Window 2.Tilt & Turn Window |
1.PVC 2.Aluminum Alloy
| Ordinary Size: 945 x 1,200 mm 800 x 1,100 mm
Customizable
|
Electrical Installation
| Switch and Socket
| 1. CE Standard 2. Australia Standard 3. UL Standard |
|
Electrical Circuit |
|
|
some samples as follow:




