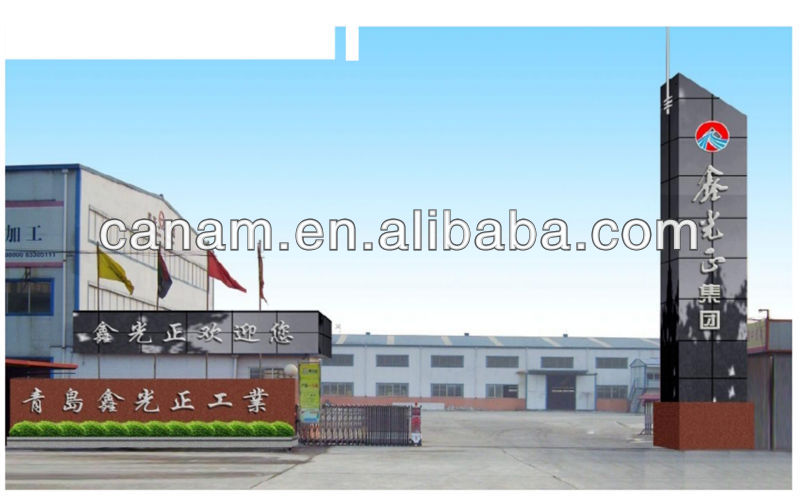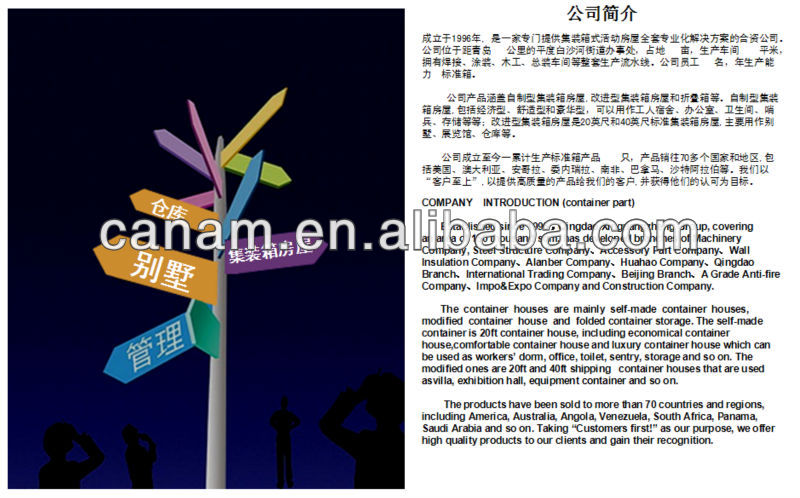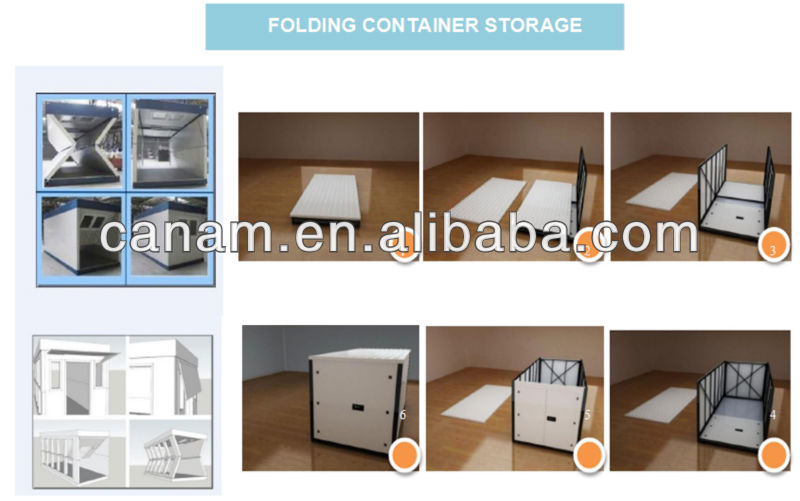
Steel framing: 2~10mm , cold-formed steel& hot-rolled beam, strength: G250~350
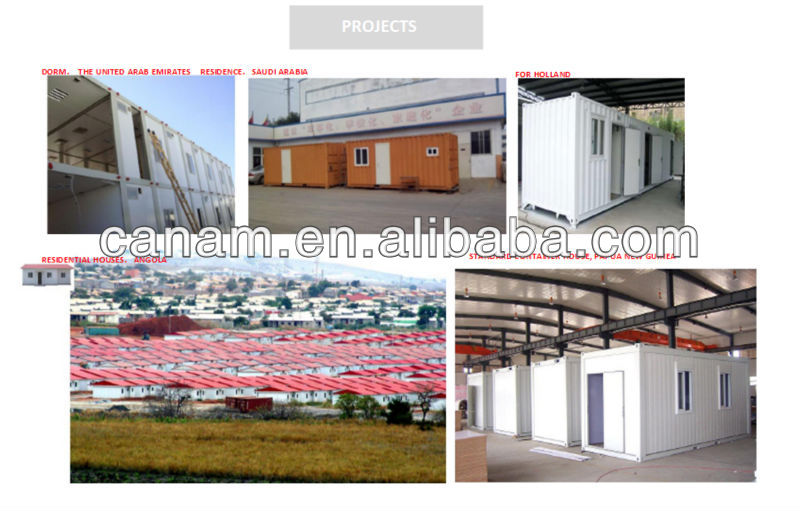
container house Material specification | ||
1 | container house Dimension | 10’: 3027x2435x2591/2791mm 20’: 6055x2435x2591/2791mm 30’: 9000x2435x2591/2791mm 40’: 12192x2435x2591/2791mm |
2 | Roof | 0.5mm color-bond steel sheet roof |
3 |
Floor | 18mm plywood board& fiber-cement board+1.5~3.5mm vinyl sheet &15mm bamboo flooring |
4 | Window | UPVC double glass tilt& swing window with Alu. Roller shutter |
5 | External door | Steel security door |
6 | Internal door | UPVC internal door& Aluminum frame sandwich panel door |
7 | External wall | 50/60/75/100/150mm sandwich wall panel |
8 | Internal wall | 50/60/75mm sandwich wall panel |
9 | Ceiling | 50mm EPS& rock-wool sandwich ceiling panel |
10 | Sanitary | White ceramic, water-mark certificate |
11 | Kitchen | MDF cabinet surface with lacquered paint and bench top with quartz stone |
12 | Electrical fittings | Wiring, power point, switch, light, circuit-breaker etc |
13 | Gutter | PVC gutter with down pipe. |
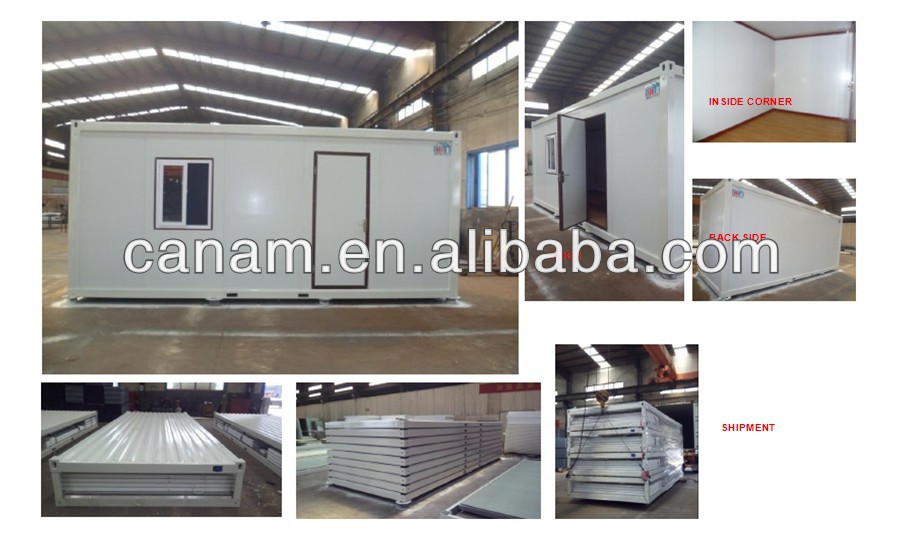
container house Package:
- All the materials of container house are well packed by the plywood or the steel skid before loading the container.
- 20’ SOC container can load 4 units 20’ unit container house , 40’ HQ SOC can load 4 units 40’ container house , 4X30’units can loading into the 1x40’HQ.
- All the materials of container house are well fixed and tight to prevent the moving during the transport.
- We will give the professional suggestion before you play the order to utilize the space of the container.
Feedback most closely related to this product:
